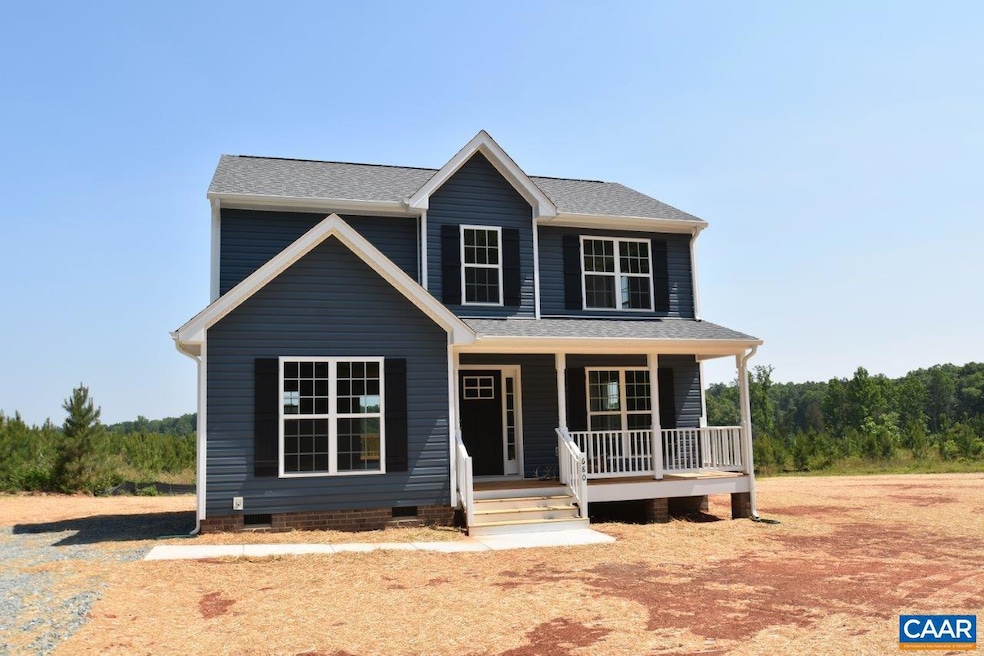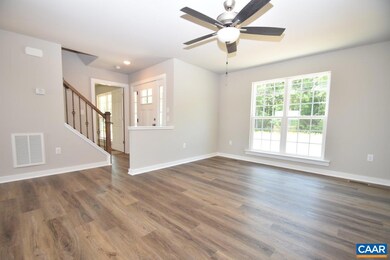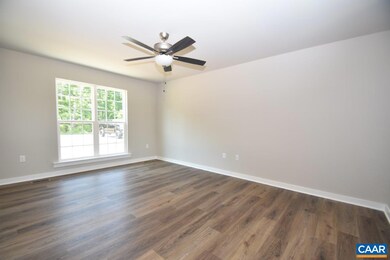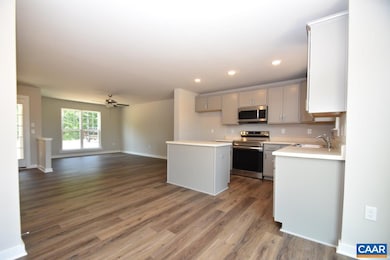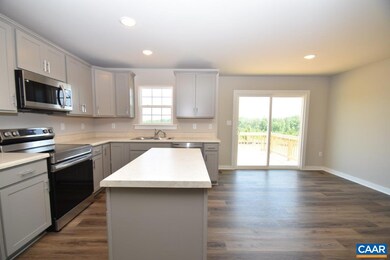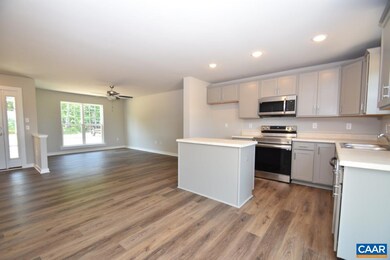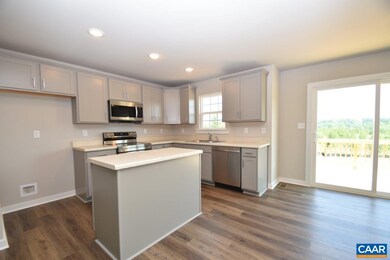0 Martin Village Rd Unit 16C MV 663342 Patrick Henry, VA 23093
Estimated payment $2,235/month
Highlights
- New Construction
- 1.97 Acre Lot
- Breakfast Area or Nook
- Moss-Nuckols Elementary School Rated A-
- Main Floor Primary Bedroom
- Front Porch
About This Home
TO BE BUILT IN Martin Village in Louisa. The Malibu model with a welcoming front porch, board and batten shutters and siding in 2 sections, craftsman style front door, 10x10 rear deck, 36" kitchen cabinets with crown molding, stainless appliances, Tier 2 cabinets, 2x4 island, Laminate flooring in the kitchen, nook, great room, foyer and half bath. First floor Primary bedroom and 3 bedrooms upstairs all with overhead lighting, adult height toilets in the primary and half bath, and pull down attic stairs with storage. Call today to view this floor plan at a different location and ask how you can receive Seller Paid Closing Costs up to 2.5%. Photos are of a similar completed model.
Listing Agent
HOWARD HANNA ROY WHEELER REALTY - ZION CROSSROADS License #0225062611 Listed on: 04/17/2025
Home Details
Home Type
- Single Family
Est. Annual Taxes
- $2,601
Year Built
- Built in 2025 | New Construction
Lot Details
- 1.97 Acre Lot
- Property is zoned A-2 Agricultural General, A-2 Agricultural General
Home Design
- Block Foundation
- Vinyl Siding
- Stick Built Home
Interior Spaces
- 1,640 Sq Ft Home
- 2-Story Property
- Low Emissivity Windows
- Insulated Windows
- Window Screens
- Entrance Foyer
- Washer and Dryer Hookup
Kitchen
- Breakfast Area or Nook
- Electric Range
- Microwave
- Dishwasher
- Kitchen Island
Bedrooms and Bathrooms
- 4 Bedrooms | 1 Primary Bedroom on Main
- Walk-In Closet
Outdoor Features
- Front Porch
Schools
- Moss-Nuckols Elementary School
- Louisa Middle School
- Louisa High School
Utilities
- Central Air
- Heat Pump System
- Underground Utilities
- Private Water Source
- Well
Community Details
- Built by LIBERTY HOMES VA
- Martin Village Subdivision, The Malibu Floorplan
Listing and Financial Details
- Assessor Parcel Number 40 29 16C
Map
Home Values in the Area
Average Home Value in this Area
Property History
| Date | Event | Price | Change | Sq Ft Price |
|---|---|---|---|---|
| 04/17/2025 04/17/25 | For Sale | $361,305 | -- | $220 / Sq Ft |
Source: Charlottesville area Association of Realtors®
MLS Number: 663342
- 0 Martin Village Rd Unit 16B MV 663554
- 23-10-ABC Louisa Rd
- 23-10-ABC Louisa Rd Unit 23-10 A, B, C
- 2888 Waldrop Church Rd
- 112 Cardinal Rd
- 108 Apple Orchard Rd
- 322 Cardinal Rd
- 215 Cardinal Rd
- 2671 Waldrop Church Rd
- 307 Cardinal Rd
- 124 West St
- 1033 Harris Creek Rd
- 105 Cammack St
- 104 Henson Ave
- 178 Bays Farm Dr
- 0 Esmont Rd Unit 582309
- 202 & 202B & LOT 48 Cutler Ave
- 00 Yanceyville Rd
- 115 Thomasson Rd
- 147 N Side Park
