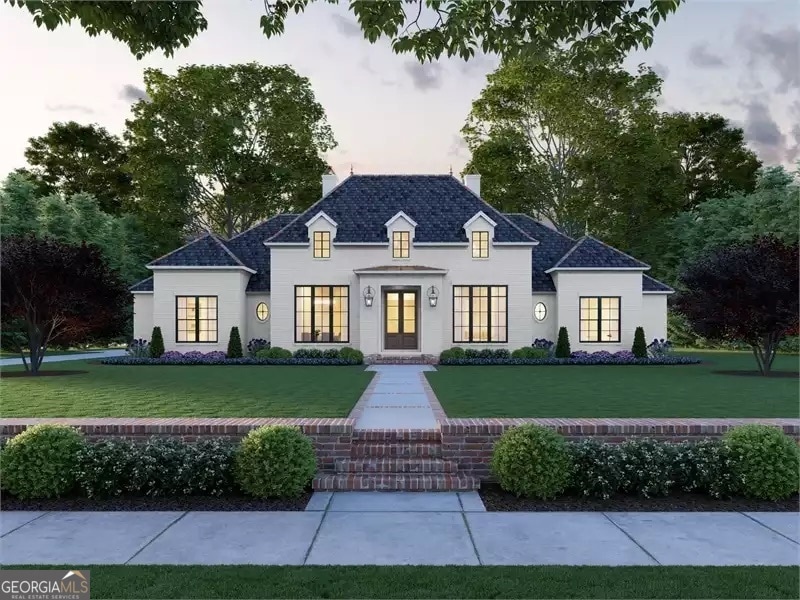*NEW CONSTRUCTION* The French Quarter by Eva Gardens Construction Group is a 4-bedroom, 3-bathroom luxury home plan with 3,170 sq. ft. of living space. Everything about this plan is focused on bringing you the utmost comfort, from the walk-in closets in every bedroom, to the mudroom with lockers that is directly off of the 3-car garage. This plan is also primed for entertaining thanks to its amazingly open layout which joins the beautiful island kitchen with the vaulted family room. There is even a covered outdoor entertainment space nearby, featuring a full kitchen as well as plenty of dining and sitting space. Other highlights of this home include its master bed and bath, complete with a full en-suite and dual his and hers walk-in closets! You'll also love the addition of a formal dining room as well as a private home office/den which is great for getting a bit of work done, even in the most hectic of days. Six pre-sales are available now. Pick your lot. Custom build time is 9-12 months; weather permitting. Generous luxury allowances included in the listed price. Additional customization build and lot options are available for additional cost.

