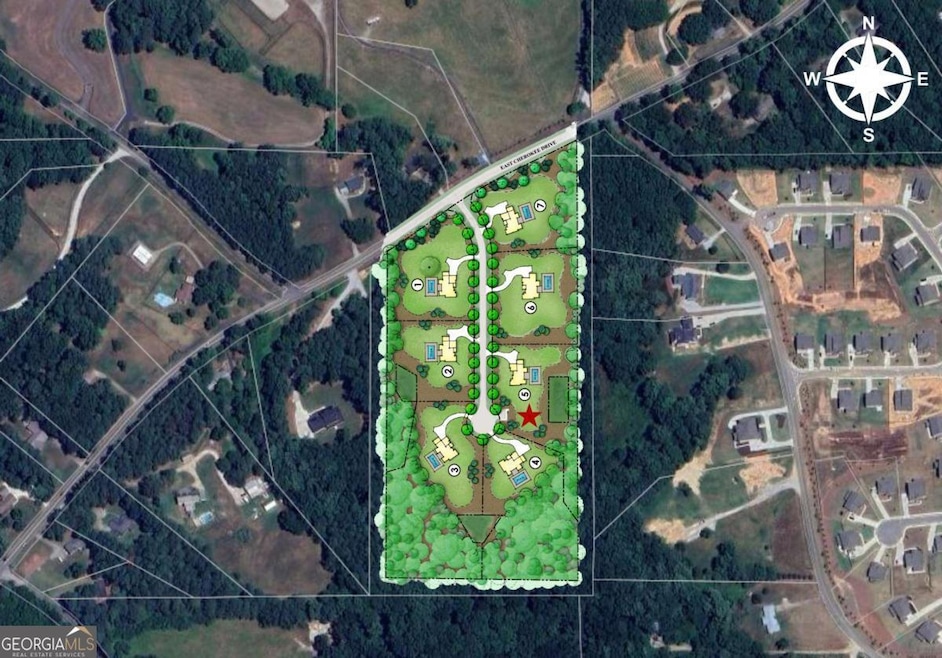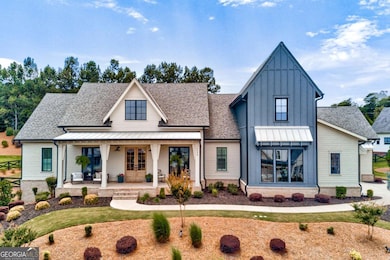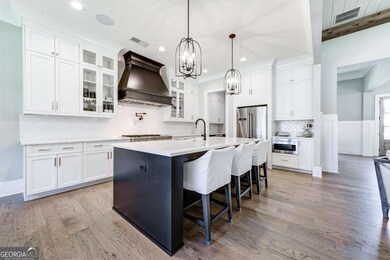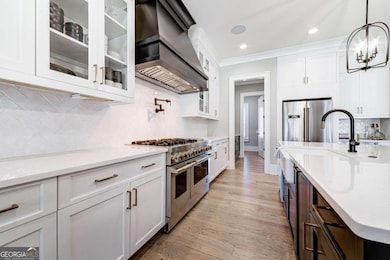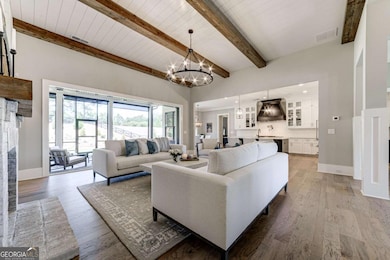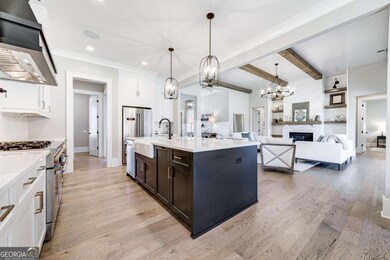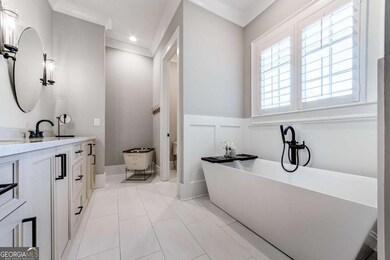0 Memory Ln Unit 10529153 Canton, GA 30115
Union Hill NeighborhoodEstimated payment $10,530/month
Highlights
- New Construction
- 2 Acre Lot
- Contemporary Architecture
- Avery Elementary School Rated A
- Wolf Appliances
- Private Lot
About This Home
Welcome to Provisions! Nestled in the rolling hills of Canton, Georgia, this exclusive 7-home transitional luxury community by Elevation Building Company offers a rare opportunity to own a masterpiece on expansive 2 to 3+ acre lots. Showcasing EBC's Legacy Series and located just minutes from Creekview High School and the prestigious Woodmont Golf & Country Club, these homes blend sophisticated design with modern convenience, perfect for those seeking both elegance and accessibility. Step into a thoughtfully crafted slab home where luxury meets functionality. The main level features a spacious primary suite with a generously sized closet seamlessly connected to the laundry room for effortless living. Four secondary bedrooms provide ample space and privacy for family or guests. Upstairs, discover a versatile bonus room or optional 5th bedroom, complemented by a 12'x12' storage room to meet all your organizational needs. Entertain in style on the covered rear porch, featuring tongue-and-groove wood ceilings, or gather in the heart of the home-an open-concept kitchen and great room designed for connection. The gourmet kitchen boasts a sleek engineered quartz island and countertops, custom soft-close cabinetry, a large walk-in pantry with custom shelving, and premium appliances, including a 48" Wolf gas stove, 42" Sub-Zero refrigerator, and Bosch dishwasher. Every detail, from the engineered hardwood floors to the Rudd HVAC system and tankless water heater with instant hot water recirculation, ensures comfort and efficiency. This smart home is equipped with a state-of-the-art Smarthome Security Package, complete with a 7" touchscreen, wireless access points and Cat6 wiring for seamless connectivity. The exterior shines with a professional Landscaping & Irrigation Package, enhancing the natural beauty of your private lot. Personalize your dream home with up to 9 hours of design consultation with EBC's professional team, ensuring every detail reflects your vision. Additional features include a 2+1 car garage, a 1-year Pestban termite bond, and a 1-year limited builder warranty, offering peace of mind and lasting quality. This is more than a home-it's a lifestyle, where luxury, space, and modern technology converge in one of Canton's newest and soon-to-be most sought-after communities. Community under development - For safety reasons please do not walk lots without Listing Agent present. Home to-be-built. Plans and specifications subject to change without notice. Photos shown depict EBC's Legacy Series "Meadow" plan as built in another community. HOA Fees reflect estimated costs - subject to revision per final recorded covenants and budget. Visit provisionsga(dot)com for full info package and to join our VIP list. All lots available for pre-sale. Slab and basement plan options, additional upgrades (including pool), and full customization available.
Home Details
Home Type
- Single Family
Year Built
- New Construction
Lot Details
- 2 Acre Lot
- Fenced Front Yard
- Wood Fence
- Private Lot
- Level Lot
HOA Fees
- $125 Monthly HOA Fees
Home Design
- Contemporary Architecture
- Slab Foundation
- Composition Roof
Interior Spaces
- 3,750 Sq Ft Home
- 1.5-Story Property
- Beamed Ceilings
- High Ceiling
- Ceiling Fan
- Double Pane Windows
- Entrance Foyer
- Living Room with Fireplace
- Formal Dining Room
- Bonus Room
- Laundry Room
- Basement
Kitchen
- Breakfast Room
- Breakfast Bar
- Walk-In Pantry
- Oven or Range
- Microwave
- Bosch Dishwasher
- Dishwasher
- Wolf Appliances
- Kitchen Island
- Solid Surface Countertops
- Disposal
Flooring
- Wood
- Carpet
Bedrooms and Bathrooms
- 5 Bedrooms | 4 Main Level Bedrooms
- Primary Bedroom on Main
- Walk-In Closet
- Soaking Tub
- Bathtub Includes Tile Surround
- Separate Shower
Home Security
- Home Security System
- Carbon Monoxide Detectors
- Fire and Smoke Detector
Parking
- 3 Car Garage
- Parking Accessed On Kitchen Level
- Side or Rear Entrance to Parking
- Garage Door Opener
Outdoor Features
- Patio
- Outdoor Fireplace
- Porch
Schools
- Macedonia Elementary School
- Creekland Middle School
- Creekview High School
Utilities
- Central Heating and Cooling System
- Heating System Uses Natural Gas
- Underground Utilities
- Tankless Water Heater
- Septic Tank
- Phone Available
- Cable TV Available
Community Details
- $1,500 Initiation Fee
- Provisions Subdivision
Listing and Financial Details
- Tax Lot 5
Map
Home Values in the Area
Average Home Value in this Area
Property History
| Date | Event | Price | List to Sale | Price per Sq Ft |
|---|---|---|---|---|
| 09/19/2025 09/19/25 | For Sale | $1,669,000 | 0.0% | $445 / Sq Ft |
| 09/18/2025 09/18/25 | Off Market | $1,669,000 | -- | -- |
| 05/23/2025 05/23/25 | For Sale | $1,669,000 | -- | $445 / Sq Ft |
Source: Georgia MLS
MLS Number: 10529153
- 128 Creekview Ln
- 1498 Pinyan Ln
- 103 Old Avery Dr
- 1076 Pinyan Ln
- 115 Old Avery Dr
- Hedgerow Plan at Prescott Manor
- Sherwood Plan at Prescott Manor
- Abney Plan at Prescott Manor
- Keaton Plan at Prescott Manor
- Downing Plan at Prescott Manor
- Fulmont Plan at Prescott Manor
- Duvall Plan at Prescott Manor
- Bramblewood Plan at Prescott Manor
- 7820 E Cherokee Dr
- 8143 E Cherokee Dr
- 1996 Thomas Rd
- 120 Prescott Manor Dr
- 129 Prescott Manor Dr
- 130 Prescott Manor Dr
- 1021 Avery Rd
- 4236 E Cherokee Dr
- 423 Royal Crescent Ln E
- 618 Royal Crest Ct
- 118 Cherokee Reserve Cir
- 209 Evans Cook Ct
- 284 Whitetail Cir
- 6365 Union Hill Rd
- 209 Rivulet Dr
- 113 Rivulet Dr
- 728 Callan Ct
- 4400 Gabriel Blvd
- 175 Mill Creek Dr
- 505 Canton Ct
- 100 Agnew Way
- 104 Agnew Way
- 1190 Lightfoot Dr
- 3721 Cherokee Overlook Dr
- 3760 Cherokee Overlook Dr
- 812 Overlook Trail
- 252 Hillcrest Ridge
