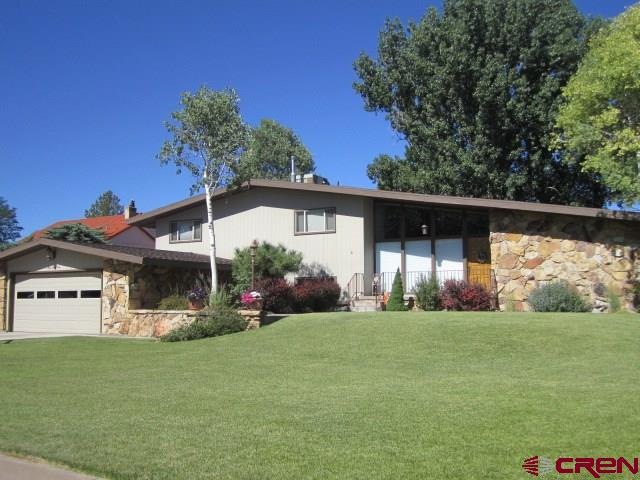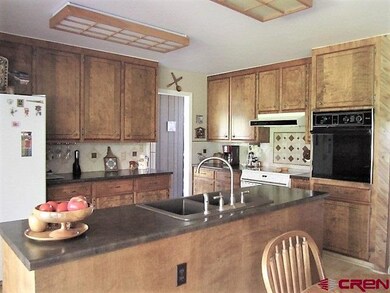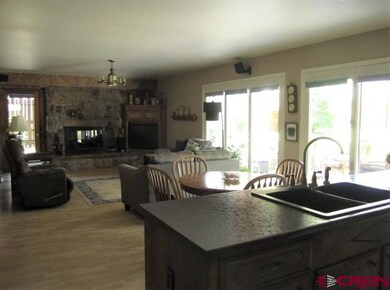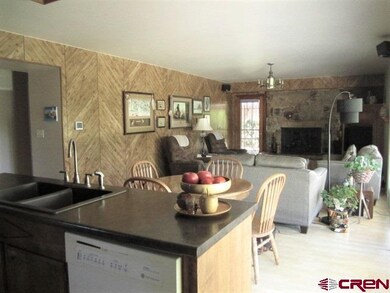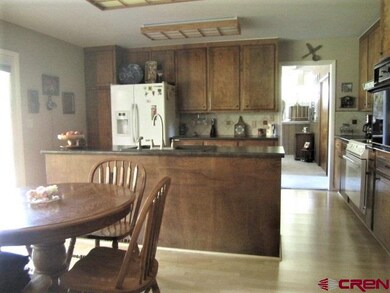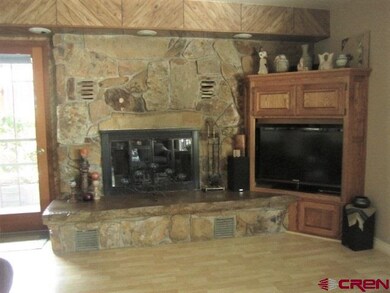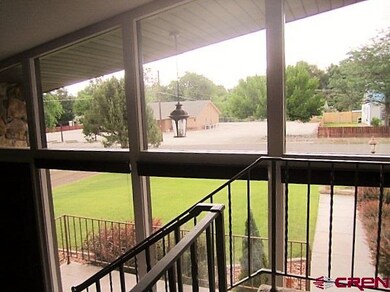
Highlights
- Contemporary Architecture
- Hydromassage or Jetted Bathtub
- Formal Dining Room
- Den with Fireplace
- Great Room
- 2 Car Attached Garage
About This Home
As of July 2018Timeless, contemporary, modern and classic in one. Upper level offers 3 bedrooms, 2 full bathrooms and a study/office. The study/office balcony overlooks both the living and dining areas. Entry level has a large open living room with access to the upper patio of the back yard. The living room level features native stone accents and beamed ceiling. The streamlined kitchen is adjacent to the formal dining area and is open to the family room. This area features a large native rock fireplace with custom built TV cabinet. These adjoin the large patio and outdoor living space. Also part of this level are a powder room, spacious laundry room and 4th bedroom, currently used as an office. Outdoor living with this lush landscaping is an understatement. Irrigation water is provided by a registered well. Every detail of this elegant home had design in mind. The time has come for the "classic" in your life.
Last Agent to Sell the Property
Keller Williams Colorado West Realty Listed on: 04/19/2018

Home Details
Home Type
- Single Family
Est. Annual Taxes
- $805
Year Built
- Built in 1971
Lot Details
- 0.33 Acre Lot
- Lot Dimensions are 100x100
- Privacy Fence
- Back Yard Fenced
- Landscaped
- Sprinkler System
Home Design
- Contemporary Architecture
- Concrete Foundation
- Raised Foundation
- Architectural Shingle Roof
- Stone Siding
- Siding
- Stick Built Home
- Stone
Interior Spaces
- Fireplace With Glass Doors
- Double Pane Windows
- Vinyl Clad Windows
- Great Room
- Family Room
- Formal Dining Room
- Den with Fireplace
- 1 Home Office
- Unfinished Basement
Kitchen
- Built-In Oven
- Microwave
- Freezer
- Dishwasher
- Disposal
Flooring
- Carpet
- Laminate
- Tile
Bedrooms and Bathrooms
- 4 Bedrooms
- Primary Bedroom Upstairs
- Hydromassage or Jetted Bathtub
Laundry
- Dryer
- Washer
Parking
- 2 Car Attached Garage
- Garage Door Opener
Outdoor Features
- Patio
Schools
- Garnet Mesa K-5 Elementary School
- Delta 6-8 Middle School
- Delta 9-12 High School
Utilities
- Forced Air Heating and Cooling System
- Vented Exhaust Fan
- Heating System Uses Natural Gas
- Well
- Gas Water Heater
- Internet Available
Listing and Financial Details
- Assessor Parcel Number 345518320007
Ownership History
Purchase Details
Home Financials for this Owner
Home Financials are based on the most recent Mortgage that was taken out on this home.Similar Homes in Delta, CO
Home Values in the Area
Average Home Value in this Area
Purchase History
| Date | Type | Sale Price | Title Company |
|---|---|---|---|
| Warranty Deed | $309,000 | Heritage Title Co |
Mortgage History
| Date | Status | Loan Amount | Loan Type |
|---|---|---|---|
| Open | $84,000 | New Conventional | |
| Open | $216,300 | New Conventional | |
| Previous Owner | $40,000 | Unknown |
Property History
| Date | Event | Price | Change | Sq Ft Price |
|---|---|---|---|---|
| 07/19/2018 07/19/18 | Sold | $309,000 | -3.1% | $110 / Sq Ft |
| 06/05/2018 06/05/18 | Pending | -- | -- | -- |
| 05/14/2018 05/14/18 | Price Changed | $319,000 | -3.0% | $114 / Sq Ft |
| 04/19/2018 04/19/18 | For Sale | $329,000 | +163.4% | $117 / Sq Ft |
| 07/24/2015 07/24/15 | Sold | $124,900 | -3.8% | $119 / Sq Ft |
| 06/16/2015 06/16/15 | Pending | -- | -- | -- |
| 09/23/2014 09/23/14 | For Sale | $129,900 | +6.6% | $123 / Sq Ft |
| 05/02/2014 05/02/14 | Sold | $121,900 | -9.6% | $66 / Sq Ft |
| 03/26/2014 03/26/14 | Pending | -- | -- | -- |
| 09/23/2013 09/23/13 | For Sale | $134,900 | +17.8% | $73 / Sq Ft |
| 05/22/2013 05/22/13 | Sold | $114,500 | +4.1% | $86 / Sq Ft |
| 03/19/2013 03/19/13 | Pending | -- | -- | -- |
| 03/18/2013 03/18/13 | For Sale | $110,000 | -- | $83 / Sq Ft |
Tax History Compared to Growth
Tax History
| Year | Tax Paid | Tax Assessment Tax Assessment Total Assessment is a certain percentage of the fair market value that is determined by local assessors to be the total taxable value of land and additions on the property. | Land | Improvement |
|---|---|---|---|---|
| 2024 | $2,081 | $31,442 | $2,999 | $28,443 |
| 2023 | $2,081 | $31,442 | $2,999 | $28,443 |
| 2022 | $1,484 | $22,995 | $3,128 | $19,867 |
| 2021 | $1,498 | $23,657 | $3,218 | $20,439 |
| 2020 | $1,128 | $17,545 | $2,860 | $14,685 |
| 2019 | $1,116 | $17,545 | $2,860 | $14,685 |
| 2018 | $829 | $19,766 | $2,016 | $17,750 |
| 2017 | $805 | $19,766 | $2,016 | $17,750 |
| 2016 | $717 | $20,208 | $2,229 | $17,979 |
| 2014 | -- | $16,120 | $2,428 | $13,692 |
Agents Affiliated with this Home
-
Angie Wilson

Seller's Agent in 2018
Angie Wilson
Keller Williams Colorado West Realty
(970) 209-2334
-
Jamie Carver

Buyer's Agent in 2018
Jamie Carver
NextHome Virtual
(970) 275-6731
40 Total Sales
-
Kim Guthrie-Burch

Seller's Agent in 2015
Kim Guthrie-Burch
RE/MAX Today
(970) 234-7563
94 Total Sales
-
Bert Sibley

Buyer's Agent in 2015
Bert Sibley
RE/MAX
(970) 361-0483
81 Total Sales
-
Gregory Stratman

Seller's Agent in 2014
Gregory Stratman
Stratman Real Estate
(970) 234-4734
230 Total Sales
-
P
Buyer's Agent in 2014
Paulette Angeletti
RE/MAX
Map
Source: Colorado Real Estate Network (CREN)
MLS Number: 743990
APN: R011887
