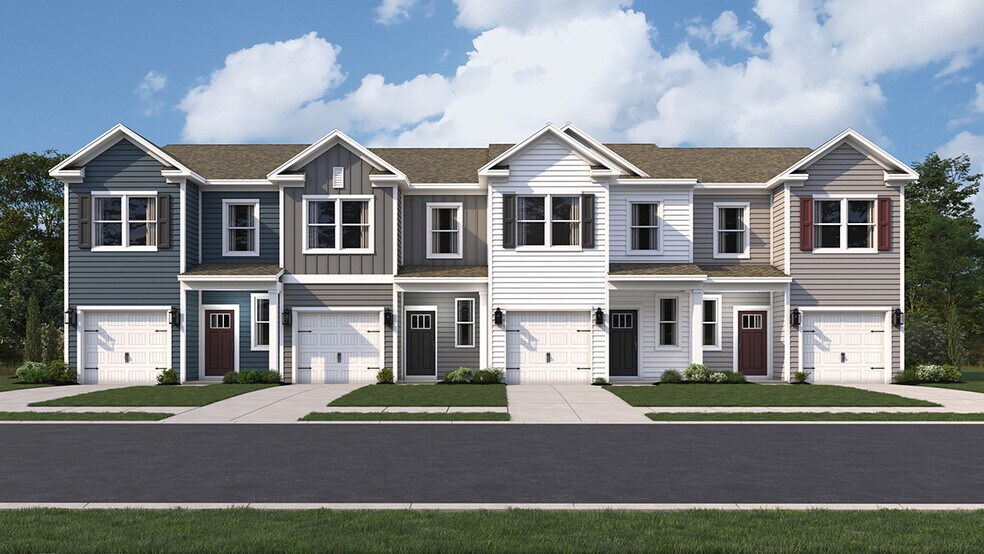
Highlights
- New Construction
- Front Porch
- Eat-In Kitchen
- Primary Bedroom Suite
- 1 Car Attached Garage
- Dual Vanity Sinks in Primary Bathroom
About This Floor Plan
The Delmar, a 1500 square foot open-concept two story townhome, offers three bedrooms, two and a half bathrooms, and a one-car garage. As you enter from the front porch, the inviting foyer leads you to the conveniently located power room and the one-car garage. The home’s functional eat-in kitchen features substantial cabinet space, a spacious peninsula island with room for seating, stainless steel appliances and a pantry closet. The kitchen is open to the ample living room and dining area making family gatherings effortless. Upstairs, the spacious main bedroom comes complete with an oversized walk-in closet and a modern bathroom with a double bowl vanity, and generously sized walk-in shower. A linen closet is conveniently located in the hallway. Additionally, there are two sizeable guest bedrooms, each with plenty of closet space, and a guest bathroom with a vanity and tub shower located down the hallway. A functional upstairs laundry closet comes complete with a full-size washer and dryer. Pictures, artist renderings, photographs, colors, features, and sizes are for illustration purposes only and will vary from the homes as built. Image representative of plan only and may vary as built. Images are of model home and include custom design features that may not be available in other homes. Furnishings and decorative items not included with home purchase.
Sales Office
All tours are by appointment only. Please contact sales office to schedule.
Townhouse Details
Home Type
- Townhome
Parking
- 1 Car Attached Garage
- Front Facing Garage
Home Design
- New Construction
Interior Spaces
- 2-Story Property
- Living Room
- Open Floorplan
- Dining Area
Kitchen
- Eat-In Kitchen
- Breakfast Bar
- Disposal
- Kitchen Fixtures
Bedrooms and Bathrooms
- 3 Bedrooms
- Primary Bedroom Suite
- Walk-In Closet
- Powder Room
- Dual Vanity Sinks in Primary Bathroom
- Bathroom Fixtures
- Bathtub with Shower
- Walk-in Shower
Laundry
- Laundry on upper level
- Washer and Dryer Hookup
Outdoor Features
- Front Porch
Utilities
- Central Heating and Cooling System
- High Speed Internet
- Cable TV Available
Map
Other Plans in Ingram Village
About the Builder
- Ingram Village
- Ingram Village
- 0 Lot Cemetery Rd
- 0 Old State Rd Unit DESU2079760
- 0 Old State Rd Unit DESU2079746
- 0 Old State Rd Unit DESU2079858
- Newdale Acres - Manor
- 12023 Rosedale Ct
- Newdale Acres - Townhomes
- 0 Spruce Rd Unit DESU2088276
- 0 E Route 213 Unit DESU2063624
- 0 E Route 213 Unit DESU2063676
- 0 E Route 213 Unit DESU2060610
- 0 E Route 213 Unit DESU2063672
- 0 E Route 213 Unit DESU2063628
- Lot C Road 595a
- Lot D Road 595a
- 11064 N Union Church Rd
- Lot 12 Benjamin Ave Unit NORTHWOOD ACRES
- 0 Rt 607 Unit DESU2097812
