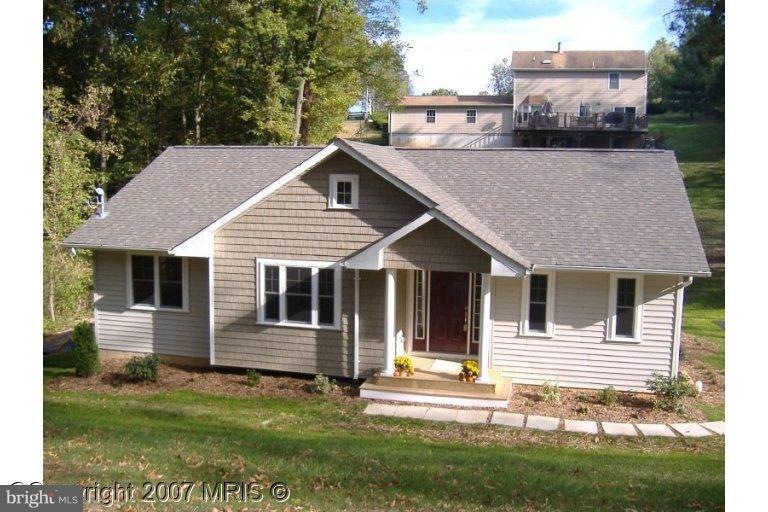
0 Mulberry Rd Front Royal, VA 22630
Highlights
- Boat Ramp
- Gourmet Kitchen
- Open Floorplan
- Newly Remodeled
- 0.9 Acre Lot
- Lake Privileges
About This Home
As of November 2017Put this one 1st on your list! To be built with unbelievable upgrades at a rock bottom price Hardwood floors, ceramic tile, fireplace. Master ste includes garden tub,separate shower huge walk in closet. Upgraded carpet, lighting & ceiling fans, deck. Neutral 2 -tone custom paint. Unfinished walk out bsmt w/lots of windows for expansion. Don't want garage subtract $5000.
Last Agent to Sell the Property
Constance Smallwood
Avery-Hess, REALTORS License #MRIS:18319
Last Buyer's Agent
Constance Smallwood
Avery-Hess, REALTORS License #MRIS:18319
Home Details
Home Type
- Single Family
Year Built
- Built in 2012 | Newly Remodeled
Lot Details
- 0.9 Acre Lot
- Property is in very good condition
HOA Fees
- $29 Monthly HOA Fees
Home Design
- Rambler Architecture
- Shingle Roof
- Vinyl Siding
Interior Spaces
- Property has 2 Levels
- Open Floorplan
- Ceiling Fan
- Recessed Lighting
- Fireplace With Glass Doors
- Fireplace Mantel
- Double Pane Windows
- Low Emissivity Windows
- Casement Windows
- Window Screens
- Sliding Doors
- Atrium Doors
- Six Panel Doors
- Entrance Foyer
- Living Room
- Dining Room
- Utility Room
- Wood Flooring
Kitchen
- Gourmet Kitchen
- Breakfast Area or Nook
- Electric Oven or Range
- Self-Cleaning Oven
- Microwave
- Ice Maker
- Dishwasher
Bedrooms and Bathrooms
- 3 Main Level Bedrooms
- En-Suite Primary Bedroom
- En-Suite Bathroom
- 2 Full Bathrooms
Laundry
- Laundry Room
- Washer and Dryer Hookup
Unfinished Basement
- Walk-Out Basement
- Basement Fills Entire Space Under The House
- Rear Basement Entry
- Space For Rooms
- Natural lighting in basement
Parking
- Garage
- Garage Door Opener
- Off-Street Parking
Outdoor Features
- Lake Privileges
- Deck
Utilities
- Forced Air Heating and Cooling System
- Heat Pump System
- Well
- Electric Water Heater
- Septic Equal To The Number Of Bedrooms
- Septic Tank
Listing and Financial Details
- Tax Lot L374-376
Community Details
Overview
- Built by PETRINE LIMITED
- Shen Shores Subdivision
Amenities
- Picnic Area
Recreation
- Boat Ramp
Map
Similar Homes in Front Royal, VA
Home Values in the Area
Average Home Value in this Area
Property History
| Date | Event | Price | Change | Sq Ft Price |
|---|---|---|---|---|
| 11/30/2017 11/30/17 | Sold | $15,000 | 0.0% | $14 / Sq Ft |
| 11/01/2017 11/01/17 | Pending | -- | -- | -- |
| 06/28/2017 06/28/17 | For Sale | $15,000 | -92.2% | $14 / Sq Ft |
| 06/05/2013 06/05/13 | Sold | $193,386 | +17.6% | $186 / Sq Ft |
| 01/16/2013 01/16/13 | Sold | $164,500 | -23.1% | $158 / Sq Ft |
| 10/17/2012 10/17/12 | Pending | -- | -- | -- |
| 09/15/2012 09/15/12 | For Sale | $214,000 | +33.8% | $206 / Sq Ft |
| 07/02/2012 07/02/12 | Pending | -- | -- | -- |
| 02/29/2012 02/29/12 | For Sale | $159,900 | -- | $154 / Sq Ft |
Source: Bright MLS
MLS Number: 1004078036
- 301 Rollason Dr
- 0 Woodward Ln
- 0 Locust Grove Rd Unit VAWR2009660
- 0 Pin Oak Rd Unit VAWR2006146
- 90 Beach Dr
- 1960 Zachary Taylor Hwy
- Lot A6 Harris Dr
- 505 Avalon Dr
- 646 Old Dam Rd
- 0 Howellsville Rd Unit VAWR2009836
- 743 Shannon Woods Dr
- 993 Rockland Rd
- 1857 Mary's Shady Ln
- 2450 Happy Creek Rd
- 1817 Marys Shady Ln
- 1857 Marys Shady Ln
- LOT 46D1 Bowling View Rd
- 535 Bowling View Rd
- 103 Checkerspot Way
- 111 Checkerspot Way
