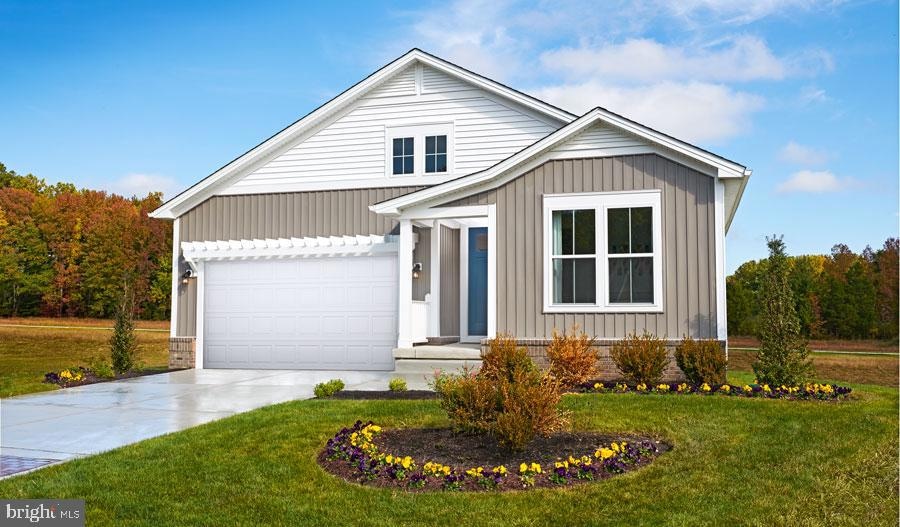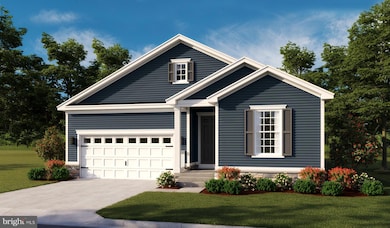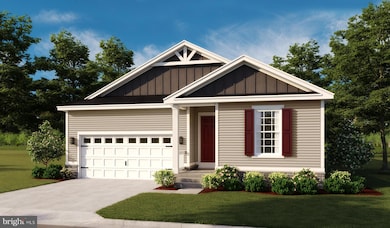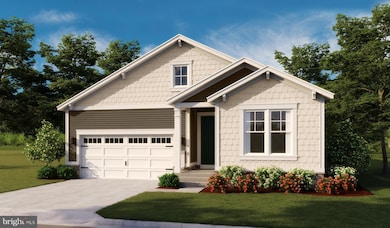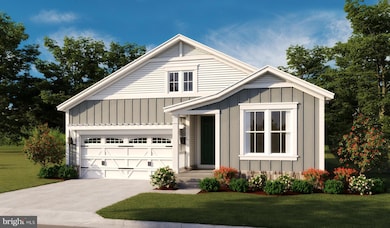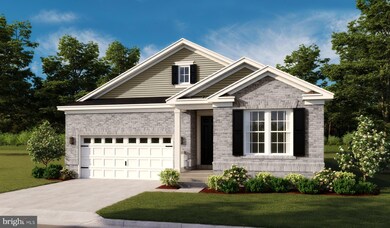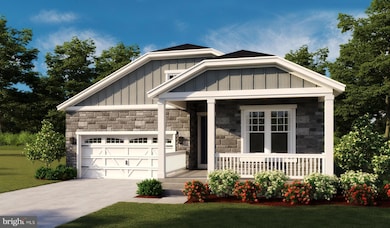0 Mulligan Way Arlington Plan Way Culpeper, VA 22701
Estimated payment $3,702/month
Highlights
- New Construction
- Rambler Architecture
- Main Floor Bedroom
- Gourmet Kitchen
- Space For Rooms
- Mud Room
About This Home
Personalize the Arlington at The Greens by Richmond American Homes! The advertised base price already includes some exceptional features like a gourmet kitchen, oak stairs, and a finished basement recreation room to name a few! This smartly designed home offers a generous open great room, dining room and kitchen, two bedrooms with a shared bath, and a separate primary suite with private bath and walk-in closet. Conveniences like the mudroom, laundry room, broad kitchen island and built-in pantry add to the plan’s single-floor appeal. Come build your dream Arlington in a golf course community with options such as a covered patio or additional bedrooms and bath in the basement! Residents of The Greens will appreciate convenient access to shopping and dining in Fredericksburg and Charlottesville via US-29 and Route 3. Shenandoah National Park can be found nearby, as can Lake Culpeper and the popular Culpeper Sports Complex. Model is OPEN but visitors are encouraged to call ahead to be guaranteed a dedicated appointment.
Home Details
Home Type
- Single Family
Year Built
- Built in 2025 | New Construction
Lot Details
- 0.25 Acre Lot
- Backs To Open Common Area
- No Through Street
- Back Yard
- Property is in excellent condition
HOA Fees
- $65 Monthly HOA Fees
Parking
- 2 Car Attached Garage
- 2 Driveway Spaces
- Front Facing Garage
- Garage Door Opener
Home Design
- Rambler Architecture
- Hip Roof Shape
- Frame Construction
- Architectural Shingle Roof
- Stone Siding
- Vinyl Siding
- Concrete Perimeter Foundation
- Stick Built Home
- Asphalt
Interior Spaces
- Property has 2 Levels
- Ceiling height of 9 feet or more
- Recessed Lighting
- Vinyl Clad Windows
- Insulated Windows
- Window Screens
- Sliding Doors
- Insulated Doors
- Mud Room
- Family Room Off Kitchen
Kitchen
- Gourmet Kitchen
- Built-In Oven
- Gas Oven or Range
- Cooktop with Range Hood
- Built-In Microwave
- Ice Maker
- Dishwasher
- Stainless Steel Appliances
- Kitchen Island
- Upgraded Countertops
- Disposal
Flooring
- Carpet
- Ceramic Tile
- Luxury Vinyl Plank Tile
Bedrooms and Bathrooms
- 3 Main Level Bedrooms
- En-Suite Bathroom
- Walk-In Closet
- 2 Full Bathrooms
- Bathtub with Shower
- Walk-in Shower
Laundry
- Laundry Room
- Laundry on main level
Partially Finished Basement
- Heated Basement
- Walk-Out Basement
- Interior Basement Entry
- Sump Pump
- Space For Rooms
- Rough-In Basement Bathroom
- Basement Windows
Outdoor Features
- Exterior Lighting
- Porch
Utilities
- Forced Air Zoned Heating and Cooling System
- Heat Pump System
- Programmable Thermostat
- Water Dispenser
- Tankless Water Heater
- Natural Gas Water Heater
Community Details
- $400 Capital Contribution Fee
- Association fees include common area maintenance, management, reserve funds, trash
- Built by Richmond American Homes
- The Greens Subdivision, Arlington Floorplan
Map
Home Values in the Area
Average Home Value in this Area
Property History
| Date | Event | Price | List to Sale | Price per Sq Ft |
|---|---|---|---|---|
| 09/25/2025 09/25/25 | For Sale | $579,990 | -- | $209 / Sq Ft |
Source: Bright MLS
MLS Number: VACU2011698
- 1820 Mulligan Way
- 2005 Divot Dr
- 1817 Mulligan Way
- 2008 Divot Dr
- 2009 Divot Dr
- 1925 Sunset Ln
- 2000 Divot Dr
- 0 Mulligan Way Hemingway Plan
- 0 Mulligan Way Hopewell Plan
- 0 Mulligan Way Coronado Plan Unit VACU2011704
- 2009 Divot Dr
- 2021 Golf Dr
- 2020 Golf Dr
- 2036 Golf Dr
- 400 Greens Ct
- 1908 Sunset Ln
- 660 Country Club Rd
- 529 Tara Ct
- 588 Meadowbrook Dr
- 617 Meadowbrook Dr
- 651 Mountain View
- 601 Southview
- 705 Ripplebrook Dr
- 405 Willow Lawn Dr
- 528 Cromwell Ct
- 722 Willis Ln
- 1113 S East St
- 1969 Peachtree Ct
- 2012 Crepe Myrtle Ln
- 2261 Forsythia Dr
- 314 N West St
- 423 Hill St Unit 5
- 2566 Laurel Park Dr
- 697 E Piedmont St Unit 102
- 624 Highview Ct
- 1133 Vantage Place
- 1863 Cranberry Ln
- 15117 Montanus Dr
- 1050 Claire Taylor Ct
- 15024 Burgandine Ave
