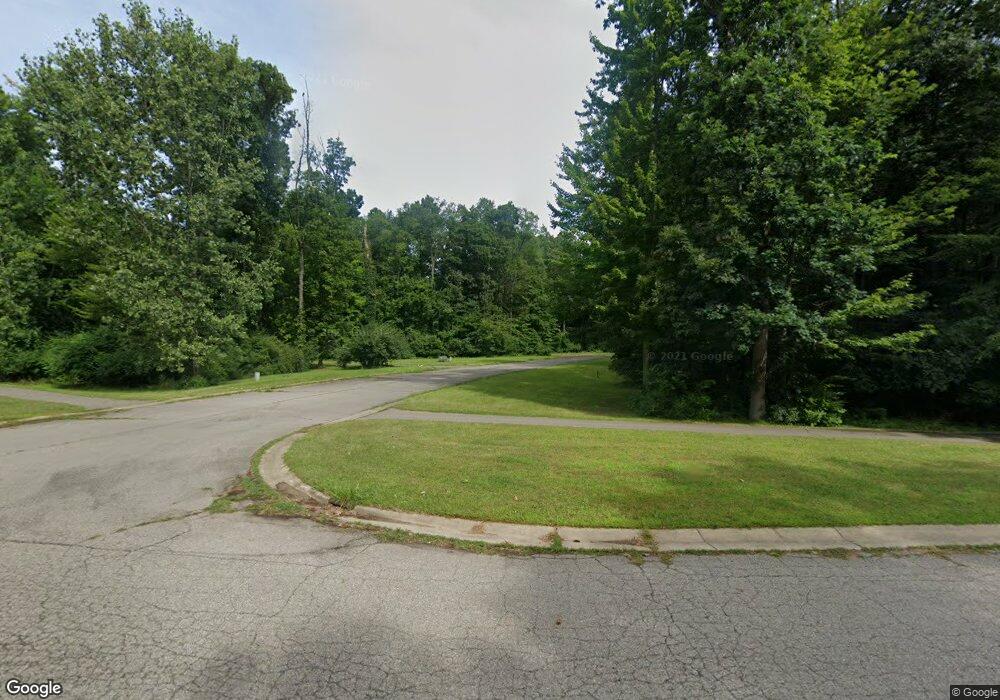0 Mystic Ln Unit 50 25026840 Vandercook Lake, MI 49201
3
Beds
2
Baths
1,398
Sq Ft
0.41
Acres
About This Home
This home is located at 0 Mystic Ln Unit 50 25026840, Vandercook Lake, MI 49201. 0 Mystic Ln Unit 50 25026840 is a home located in Jackson County with nearby schools including Townsend Elementary School, Vandercook Lake High School, and Jackson Preparatory & Early College.
Create a Home Valuation Report for This Property
The Home Valuation Report is an in-depth analysis detailing your home's value as well as a comparison with similar homes in the area
Home Values in the Area
Average Home Value in this Area
Tax History Compared to Growth
Map
Nearby Homes
- 5252 Draper Rd
- 5182 Grande View Ln
- 1400 Floyd Ave
- 2740 Marion Rd
- 5338 S Meridian Rd
- 1249 E Mcdevitt Ave Unit 136
- 1249 E Mcdevitt Ave Unit 84
- 1249 E Mcdevitt Ave Unit 111
- 1249 E Mcdevitt Ave Unit 61
- 1249 E Mcdevitt Ave Unit 100
- 1249 E Mcdevitt Ave Unit 119
- 1249 E Mcdevitt Ave Unit 125
- 1249 E Mcdevitt Ave Unit 120
- 1249 E Mcdevitt Ave Unit 39
- VL S Meridian Rd
- 121 Bagg Ave
- 5472 S Meridian Rd
- 808 Eugene Ave
- 108 Gaunt Ave
- 131 Gaunt Ave
- 0 Mystic Ln Unit 47 25026826
- 0 Mystic Ln Unit 50 81025026840
- 0 Mystic Ln Unit 47 81025026826
- 0 Mystic Ln Unit 47
- 5397 Draper Rd
- 5403 Draper Rd
- 0 Grande View Unit 92693
- 0 Grande View Unit 92722
- 0 Grande View Unit 92721
- 0 Grande View Unit 92725
- 0 Grande View Unit 92719
- 0 Grande View Unit 92720
- 0 Grande View Unit 92718
- 0 Grande View Unit 92717
- 0 Grande View Unit 92714
- 0 Grande View Unit 92715
- 0 Grande View Unit 92716
- 0 Grande View Unit 92709
- 0 Grande View Unit 92712
- 0 Grande View Unit 92708
