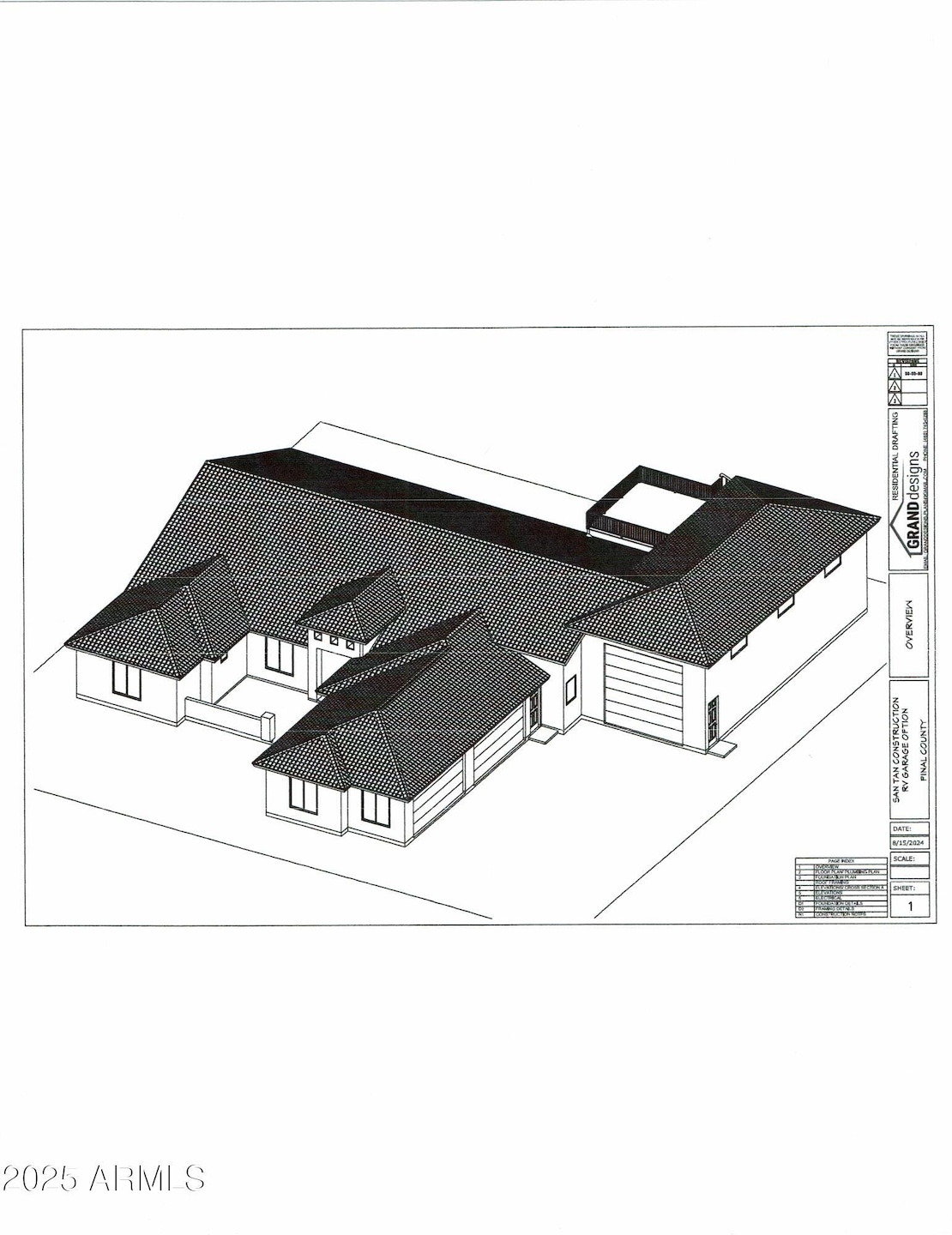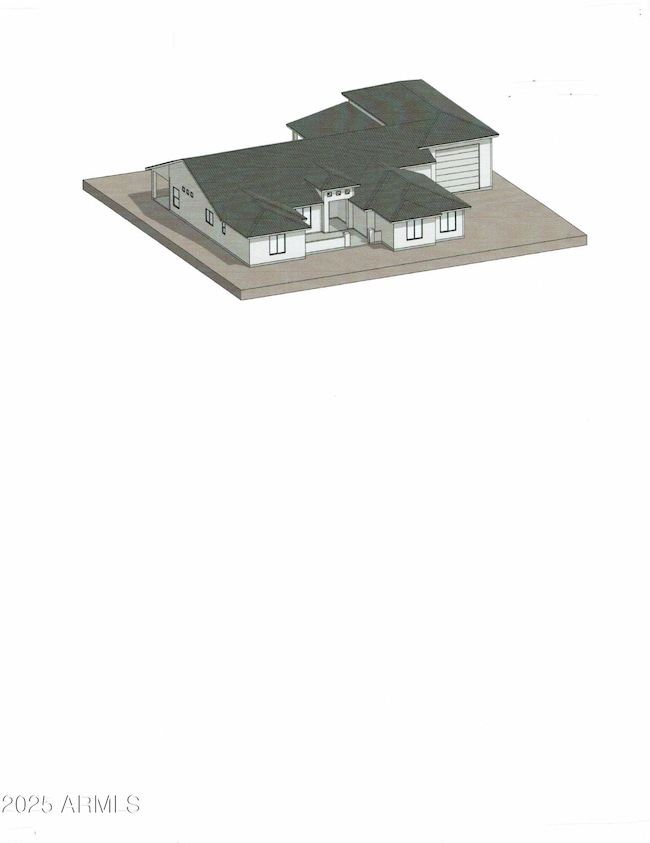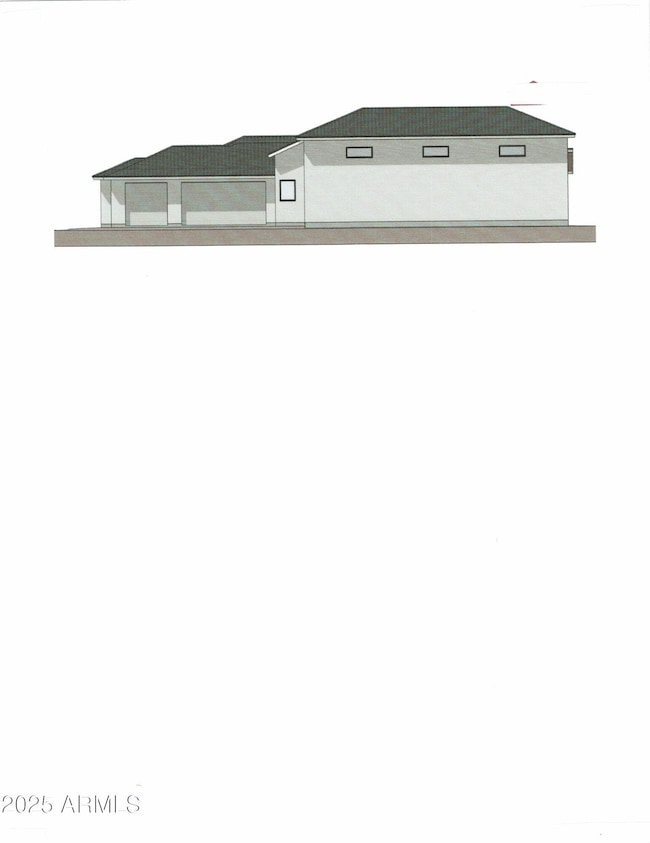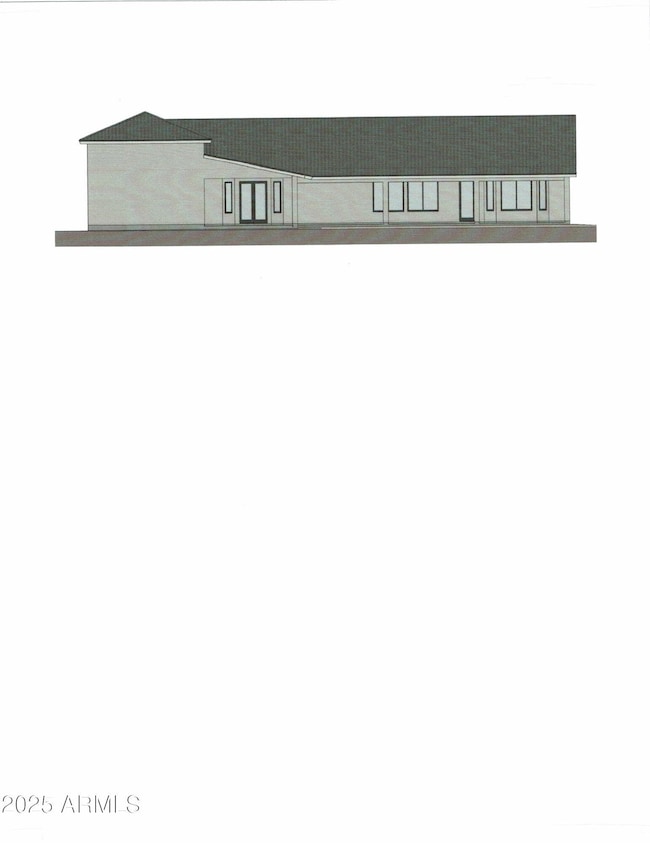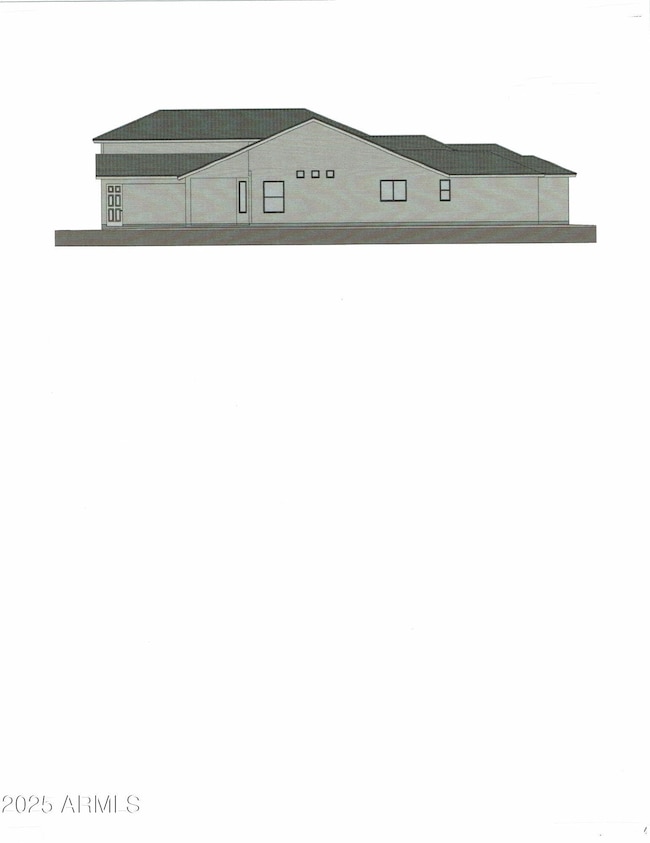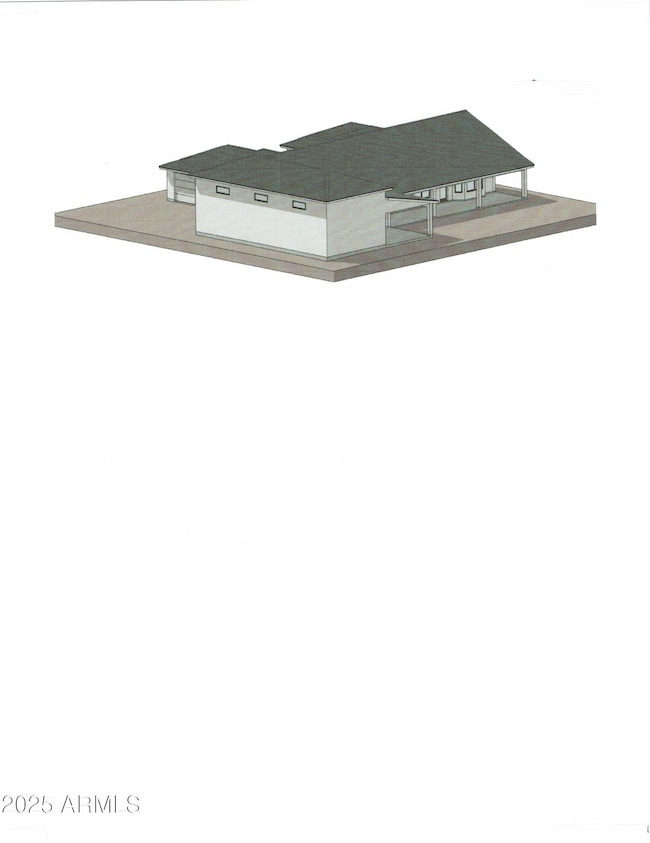0 N Bell Rd Unit 2 6821141 Queen Creek, AZ 85142
San Tan Mountain NeighborhoodEstimated payment $7,611/month
Total Views
7,143
4
Beds
3
Baths
2,834
Sq Ft
$494
Price per Sq Ft
Highlights
- Horses Allowed On Property
- Granite Countertops
- Eat-In Kitchen
- RV Garage
- No HOA
- Dual Vanity Sinks in Primary Bathroom
About This Home
NEW BUILD! Single level 4 bedroom (could be 3 + den), 4-car garage plus RV garage, tile roof, covered patio, granite, stainless, etc..... Minimum lot size 2 acre, gorgeous mountain views, secluded quiet area, property is nestled in the San Tan Mountains next to San Tan Mountain Regional Park. Buyer to select colors, flooring, cabinets, etc. Estimated completion time about 8-9 months from ground-breaking. Drive by only at this time.
Home Details
Home Type
- Single Family
Est. Annual Taxes
- $500
Year Built
- Built in 2025
Parking
- 4 Car Garage
- Side or Rear Entrance to Parking
- RV Garage
Home Design
- Home to be built
- Wood Frame Construction
- Tile Roof
- Stucco
Interior Spaces
- 2,834 Sq Ft Home
- 1-Story Property
- Washer and Dryer Hookup
Kitchen
- Eat-In Kitchen
- Breakfast Bar
- Electric Cooktop
- Built-In Microwave
- Kitchen Island
- Granite Countertops
Bedrooms and Bathrooms
- 4 Bedrooms
- Primary Bathroom is a Full Bathroom
- 3 Bathrooms
- Dual Vanity Sinks in Primary Bathroom
- Bathtub With Separate Shower Stall
Schools
- San Tan Heights Elementary
- San Tan Foothills High School
Utilities
- Central Air
- Heating Available
- Septic Tank
Additional Features
- 2 Acre Lot
- Horses Allowed On Property
Community Details
- No Home Owners Association
- Association fees include no fees
- Built by SAN TAN HOMES LLC
- Coming Soon 4 Bdrm 3 Bath Single Level 2 Acre Horse Property No Hoa Rv Garage Subdivision
Listing and Financial Details
- Tax Lot 2
- Assessor Parcel Number 509-08-009-E
Map
Create a Home Valuation Report for This Property
The Home Valuation Report is an in-depth analysis detailing your home's value as well as a comparison with similar homes in the area
Home Values in the Area
Average Home Value in this Area
Property History
| Date | Event | Price | Change | Sq Ft Price |
|---|---|---|---|---|
| 02/14/2025 02/14/25 | For Sale | $1,399,900 | -- | $494 / Sq Ft |
Source: Arizona Regional Multiple Listing Service (ARMLS)
Source: Arizona Regional Multiple Listing Service (ARMLS)
MLS Number: 6821141
Nearby Homes
- 0 N Bell Rd Unit 6848272
- 0 N Bell Rd Unit 4 6345746
- 34850 N Sossaman Rd
- 34396 N Lazy Loop
- 9121 W Quail Trail
- 10803 W Dove Roost Rd
- 10868 W Dove Roost Rd
- 0 N 196th St Unit 6833144
- 10970 W Dove Roost Rd Unit 43
- 33682 N Bell Rd
- 35470 N Grapefruit Dr Unit 32
- 10760 W Golddust Dr
- 9998 W Prospector Dr
- 19218 E Hunt Hwy
- 8485 W Dove Roost Rd
- 26625 S 187th St Unit 16
- 26609 S 187th St
- 0 S 188th Place Unit B-5
- 1 E Happy Rd
- 18934 E Happy Rd
- 20319 E Orchard Ln
- 17707 E Karsten Dr
- 20628 E Natalie Way
- 4112 E Saraband Way
- 4176 E Clubview Dr
- 6771 S Pinehurst Dr
- 6827 S St Andrews Way
- 6656 S Classic Way
- 6562 S Crestview Dr
- 6686 S St Andrews Way
- 4221 E Crest Ct
- 3560 E Merlot St
- 4625 W Greenleaf Dr
- 3329 E Ravenswood Dr
- 20464 E Calle de Flores
- 4417 W Mountain Laural Dr
- 4426 W Greenleaf Dr
- 3410 E Vallejo Ct
- 35155 N Thompson Rd
- 35155 N Thompson Rd Unit 2
