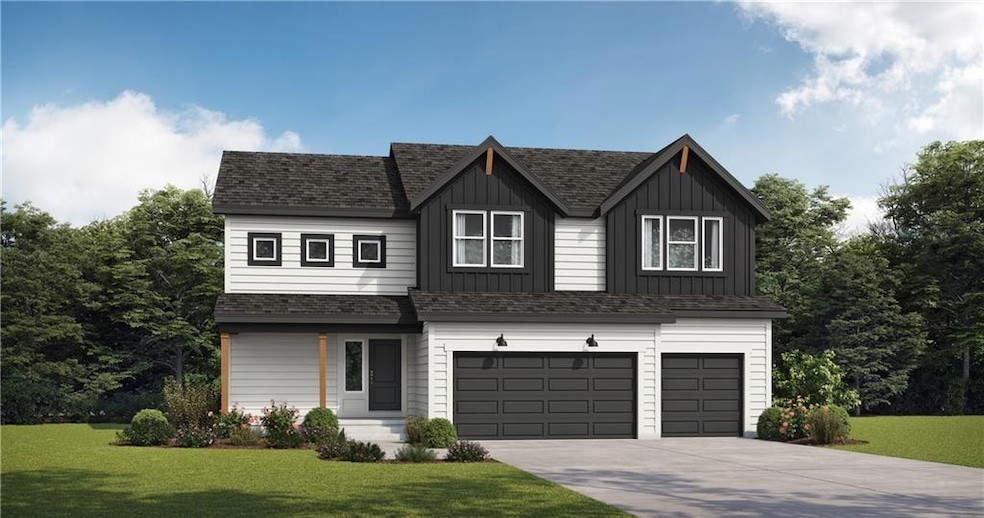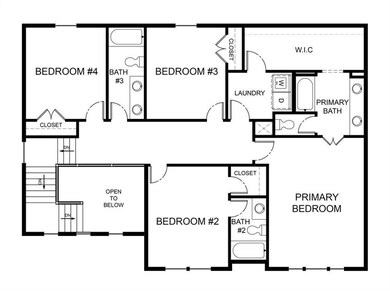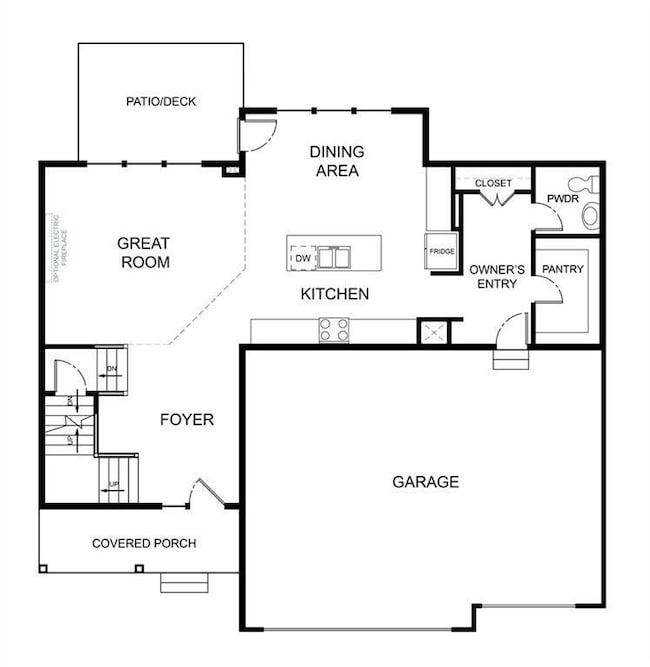0 N Holly St Unit HMS2587991 Kansas City, MO 64155
Outer Gashland-Nashua NeighborhoodEstimated payment $3,249/month
Highlights
- ENERGY STAR Certified Homes
- Contemporary Architecture
- Great Room
- Nashua Elementary School Rated A
- Corner Lot
- Mud Room
About This Home
The Sunflower home plan is a stunning two-story home that offers a warm and inviting atmosphere with a contemporary touch. Designed with modern living in mind, this home features a spacious open floor plan that seamlessly integrates the great room, kitchen, and dining areas—perfect for hosting gatherings and family meals. This home has four bedrooms and 3.5 bathrooms, all situated on the upper level, making it an ideal choice for growing families. Additional highlights of this home include walk-in closets in each bedroom, bathrooms conveniently near the bedrooms for added functionality, and a large walk-in pantry to accommodate all your storage needs. The Sunflower home plan combines practicality with style, making it an excellent fit for a variety of lifestyles.
Listing Agent
ReeceNichols-KCN Brokerage Phone: 816-783-0852 License #2017008261 Listed on: 11/15/2025

Home Details
Home Type
- Single Family
Est. Annual Taxes
- $6,300
Year Built
- Home Under Construction
Lot Details
- 0.29 Acre Lot
- Lot Dimensions are 154x69x 166x 88
- East Facing Home
- Corner Lot
- Paved or Partially Paved Lot
HOA Fees
- $84 Monthly HOA Fees
Parking
- 3 Car Attached Garage
- Front Facing Garage
Home Design
- Contemporary Architecture
- Frame Construction
- Composition Roof
- Wood Siding
- Passive Radon Mitigation
Interior Spaces
- 2,475 Sq Ft Home
- 2-Story Property
- Ceiling Fan
- Fireplace
- Thermal Windows
- Mud Room
- Great Room
- Dining Room
- Open Floorplan
Kitchen
- Eat-In Kitchen
- Dishwasher
- Stainless Steel Appliances
- Kitchen Island
- Quartz Countertops
- Disposal
Flooring
- Carpet
- Ceramic Tile
Bedrooms and Bathrooms
- 4 Bedrooms
- Walk-In Closet
- Double Vanity
- Shower Only
Laundry
- Laundry Room
- Dryer Hookup
Unfinished Basement
- Basement Fills Entire Space Under The House
- Sump Pump
- Stubbed For A Bathroom
Home Security
- Smart Thermostat
- Fire and Smoke Detector
Eco-Friendly Details
- Energy-Efficient Appliances
- Energy-Efficient Lighting
- Energy-Efficient Insulation
- ENERGY STAR Certified Homes
- Energy-Efficient Thermostat
Schools
- Nashua Elementary School
- Staley High School
Utilities
- Forced Air Heating and Cooling System
- Back Up Gas Heat Pump System
- Heating System Uses Natural Gas
Additional Features
- Playground
- City Lot
Listing and Financial Details
- $500 special tax assessment
Community Details
Overview
- Association fees include all amenities
- Holly Farms Homes Association
- Holly Farms Subdivision, Sunflower Floorplan
Recreation
- Community Pool
- Trails
Map
Home Values in the Area
Average Home Value in this Area
Property History
| Date | Event | Price | List to Sale | Price per Sq Ft |
|---|---|---|---|---|
| 11/15/2025 11/15/25 | Pending | -- | -- | -- |
| 11/15/2025 11/15/25 | For Sale | $499,999 | -- | $202 / Sq Ft |
Source: Heartland MLS
MLS Number: 2587991
- 0 N Holly St Unit HMS2588026
- 10427 N Mulberry St
- Winfield Plan at Holly Farms
- Basswood Plan at Holly Farms
- Riverside Plan at Holly Farms
- Carolina Plan at Holly Farms
- Heather Plan at Holly Farms
- Carbondale - Limited Availability Plan at Holly Farms
- Wildflower Plan at Holly Farms
- Somerset Plan at Holly Farms
- Tupelo Plan at Holly Farms
- Sheffield Plan at Holly Farms
- Sunflower Plan at Holly Farms
- 10523 N Jarboe St
- 1516 NW 106th St
- 10504 N Mulberry St
- 10541 N Jefferson St
- 1505 SE Bailey Farms Pkwy
- 0 N St Unit HMS2588368
- 0 N Jefferson St Unit HMS2588030


