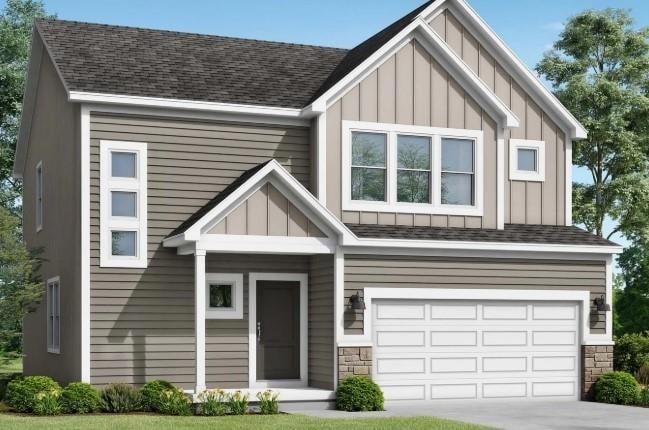0 N St Unit HMS2588368 Kansas City, MO 64155
Outer Gashland-Nashua NeighborhoodEstimated payment $3,015/month
Highlights
- Custom Closet System
- ENERGY STAR Certified Homes
- Pond
- Nashua Elementary School Rated A
- Deck
- Traditional Architecture
About This Home
THIS HOME IS A BUILD JOB AND SOLD BEFORE PROCESSED.
The Basswood home plan features a modern, open layout designed for comfortable living. The main level highlights a spacious kitchen with a large island that overlooks both the dining and great rooms (with fireplace), making it perfect for entertainment and family gatherings. Additionally, a sizable home office on this level provides a dedicated space for work or study. Upstairs, the primary bedroom is a luxurious retreat with a spa-like bathroom, complete with an oversized countertop, dual sinks, and a walk-in tiled shower. The second floor also includes a large full bath for shared use and a conveniently located laundry room with ceramic tiled flooring adjacent to the 3 bedrooms. Bedrooms are all carpeted with upgraded carpet pad. The 3-car garage has doors and walls and ceiling that are insulated. The back patio is oversized and overlooks a pond.
Listing Agent
ReeceNichols-KCN Brokerage Phone: 816-783-0852 License #2017008261 Listed on: 11/18/2025

Home Details
Home Type
- Single Family
Est. Annual Taxes
- $6,400
Year Built
- 2026
Lot Details
- 9,288 Sq Ft Lot
- Lot Dimensions are 72 x 129 x 72 x 129
- South Facing Home
- Paved or Partially Paved Lot
HOA Fees
- $84 Monthly HOA Fees
Parking
- 3 Car Attached Garage
- Front Facing Garage
Home Design
- Traditional Architecture
- Frame Construction
- Composition Roof
- Wood Siding
Interior Spaces
- 2,251 Sq Ft Home
- 2-Story Property
- Ceiling Fan
- Thermal Windows
- Entryway
- Great Room with Fireplace
- Open Floorplan
- Den
Kitchen
- Breakfast Area or Nook
- Eat-In Kitchen
- Dishwasher
- Kitchen Island
- Quartz Countertops
- Disposal
Flooring
- Carpet
- Ceramic Tile
Bedrooms and Bathrooms
- 4 Bedrooms
- Custom Closet System
- Walk-In Closet
- Double Vanity
- Shower Only
Laundry
- Laundry Room
- Laundry on upper level
Unfinished Basement
- Basement Fills Entire Space Under The House
- Sump Pump
- Stubbed For A Bathroom
Home Security
- Smart Thermostat
- Fire and Smoke Detector
Eco-Friendly Details
- Energy-Efficient Appliances
- Energy-Efficient Lighting
- Energy-Efficient Insulation
- ENERGY STAR Certified Homes
- Energy-Efficient Thermostat
Outdoor Features
- Pond
- Deck
- Playground
- Porch
Location
- City Lot
Schools
- Nashua Elementary School
- Staley High School
Utilities
- Forced Air Heating and Cooling System
- Heating System Uses Natural Gas
Listing and Financial Details
- $500 special tax assessment
Community Details
Overview
- Association fees include all amenities
- Holly Farms Homes Association
- Holly Farms Subdivision, Basswood Floorplan
Recreation
- Community Pool
- Trails
Map
Home Values in the Area
Average Home Value in this Area
Property History
| Date | Event | Price | List to Sale | Price per Sq Ft |
|---|---|---|---|---|
| 11/18/2025 11/18/25 | Pending | -- | -- | -- |
| 11/18/2025 11/18/25 | For Sale | $454,086 | -- | $202 / Sq Ft |
Source: Heartland MLS
MLS Number: 2588368
- 0 N Jefferson St Unit HMS2588030
- 1505 SE Bailey Farms Pkwy
- Winfield Plan at Holly Farms
- Basswood Plan at Holly Farms
- Riverside Plan at Holly Farms
- Carolina Plan at Holly Farms
- Heather Plan at Holly Farms
- Carbondale - Limited Availability Plan at Holly Farms
- Wildflower Plan at Holly Farms
- Somerset Plan at Holly Farms
- Tupelo Plan at Holly Farms
- Sheffield Plan at Holly Farms
- Sunflower Plan at Holly Farms
- 10523 N Jarboe St
- 0 N Holly St Unit HMS2587991
- 0 N Holly St Unit HMS2588026
- 1516 NW 106th St
- 10541 N Jefferson St
- 10427 N Mulberry St
- 10527 N Jefferson St
