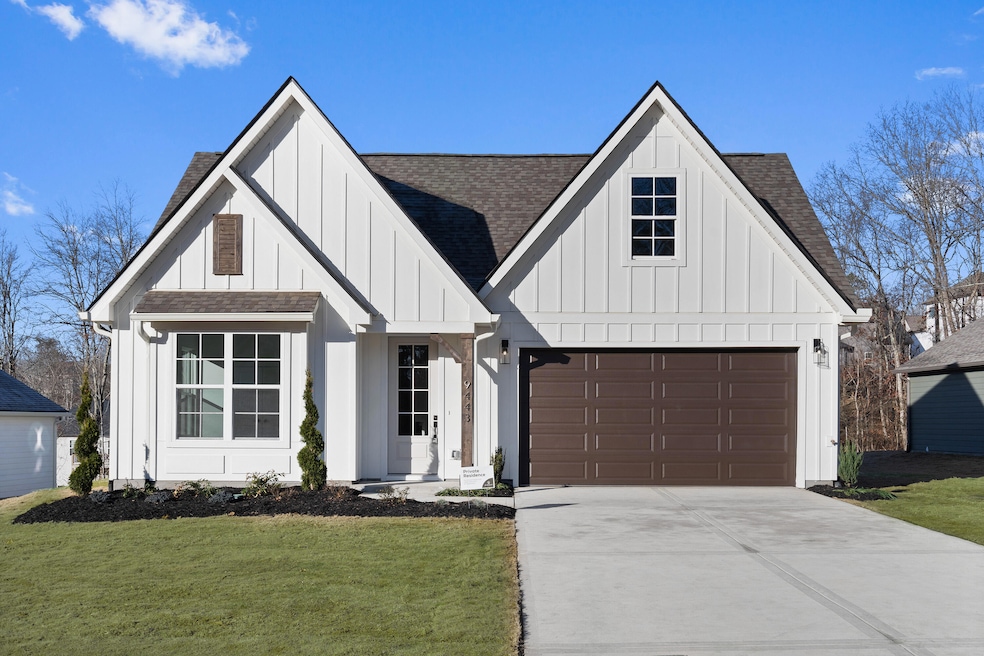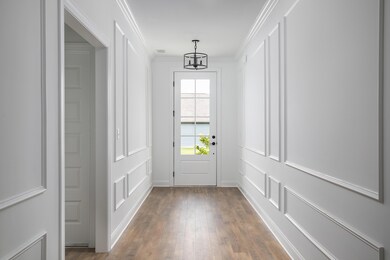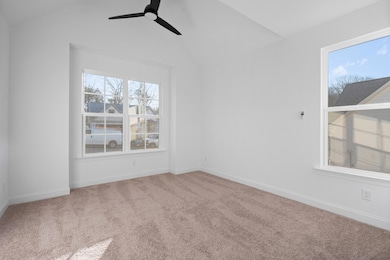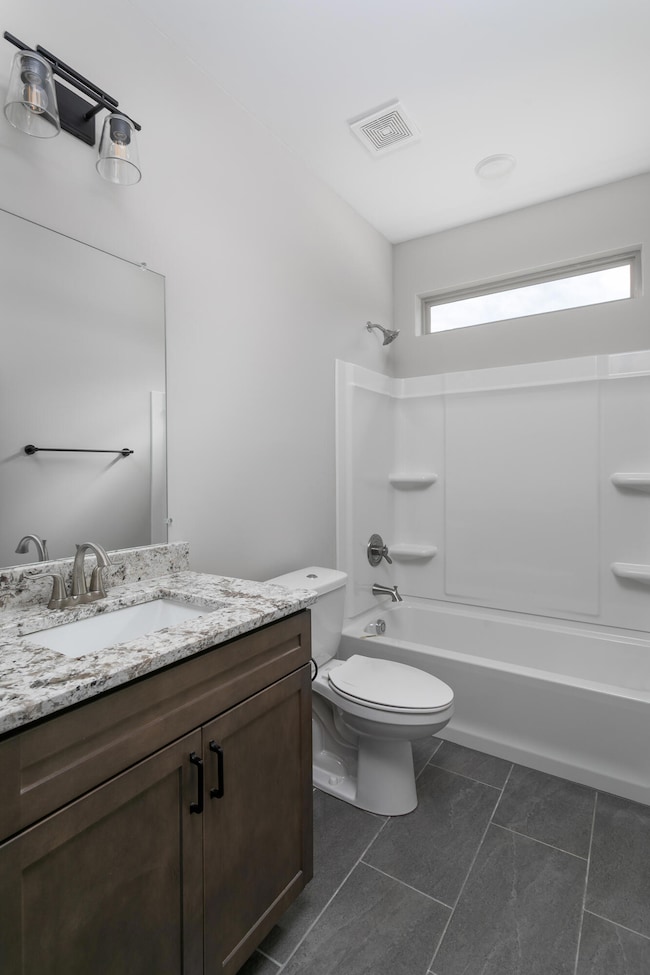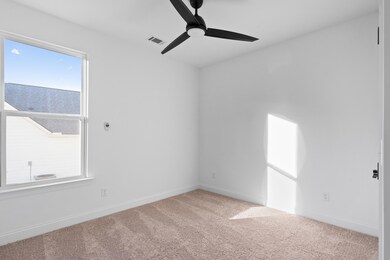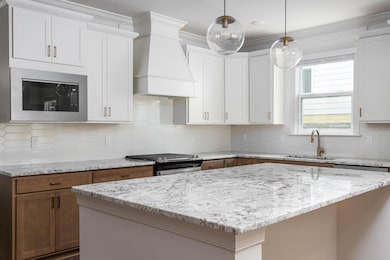0 Nature Trail Unit 1510031 Soddy Daisy, TN 37379
Bakewell-Sale Creek NeighborhoodEstimated payment $2,732/month
Highlights
- New Construction
- Open Floorplan
- Wooded Lot
- View of Trees or Woods
- A-Frame Home
- Vaulted Ceiling
About This Home
The Oxford floor plan from Greentech Homes, is located in our Nature Trail community. Newly released homesites in Nature Trail! Greentech has just released a handful of fabulous homesites in Nature Trail, known for its large lot sizes and beautifully natural terrain. This next batch of releasements will go quickly ! - Completion and move-in: End of 2025 ***Only a $10,000 deposit provides you the ability to select your favorite homesite, home options, and custom finishes! **** Limited time incentive: 50% off up to $20,000 in designer upgrades. ** Introducing The Charming Oxford ** Discover Welcome to the Oxford, where timeless elegance meets modern living. As you step through the grand eight-foot front door, you're greeted by an extra-wide hallway—a perfect gallery wall for your favorite photos and artwork. In the front, two inviting guest bedrooms and a full bath offer space for family, guests, or even a home office.Continue down the hall, and you'll find a mudroom just off the garage, an ideal drop zone for everyday essentials (or even your furry friend's food station). From there, the home opens into a stunning living space with vaulted ceilings, a wraparound kitchen with a generous island, and a dining area tucked perfectly to the side. It's an entertainer's dream, with plenty of room for conversation, laughter, and cherished moments.Your primary suite awaits on the main level, a true retreat with a tray ceiling, ceiling fan, spa-like bathroom, and a spacious walk-in closet. Upstairs, you'll discover a bonus room, a fourth bedroom, a third bath, and convenient walk-out attic storage.Nestled on a serene half-acre lot with wooded views, this home offers privacy, beauty, and room to breathe. Come experience the Oxford—a home where every detail is thoughtfully crafted for living well.This home truly offers the best of both worlds—tranquil nature and easy access to everything you need.. Don't miss your chance to make this incredible home yours!
Home Details
Home Type
- Single Family
Year Built
- Built in 2025 | New Construction
Lot Details
- 0.52 Acre Lot
- Lot Dimensions are 75 x 301
- Wooded Lot
- Many Trees
- Private Yard
- Back Yard
Parking
- 2 Car Attached Garage
- Parking Accessed On Kitchen Level
- Front Facing Garage
- Garage Door Opener
- Driveway
Home Design
- A-Frame Home
- Slab Foundation
- Shingle Roof
Interior Spaces
- 2,700 Sq Ft Home
- 1.5-Story Property
- Open Floorplan
- Tray Ceiling
- Vaulted Ceiling
- Ceiling Fan
- Vinyl Clad Windows
- Insulated Windows
- Storage
- Views of Woods
- Pull Down Stairs to Attic
Kitchen
- Oven
- Free-Standing Electric Range
- Microwave
- Dishwasher
- Kitchen Island
- Granite Countertops
- Disposal
Flooring
- Carpet
- Luxury Vinyl Tile
Bedrooms and Bathrooms
- 4 Bedrooms
- Primary Bedroom on Main
- En-Suite Bathroom
- Walk-In Closet
- 3 Full Bathrooms
- Double Vanity
Laundry
- Laundry Room
- Laundry on main level
- Washer and Electric Dryer Hookup
Outdoor Features
- Exterior Lighting
- Rear Porch
Schools
- North Hamilton Co Elementary School
- Soddy-Daisy Middle School
- Soddy-Daisy High School
Farming
- Bureau of Land Management Grazing Rights
Utilities
- Zoned Heating and Cooling
- Underground Utilities
- Gas Available
- Electric Water Heater
- High Speed Internet
Community Details
- No Home Owners Association
- Nature Trail Subdivision
Map
Home Values in the Area
Average Home Value in this Area
Property History
| Date | Event | Price | Change | Sq Ft Price |
|---|---|---|---|---|
| 04/14/2025 04/14/25 | Pending | -- | -- | -- |
| 03/29/2025 03/29/25 | For Sale | $435,000 | -- | $161 / Sq Ft |
Source: Greater Chattanooga REALTORS®
MLS Number: 1510031
- 5 Nature Trail
- 140 Nature Trail
- 139 Nature Trail
- 135 Nature Trail
- 131 Nature Trail
- 8 Nature Trail
- 133 Nature Trail
- 9 Nature Trail
- 89 Nature Trail
- 1009 Longo Dr
- 624 Nature Trail
- 608 Nature Trail
- 596 Nature Trail
- Yosemite Plan at Nature Trail
- Hamilton Plan at Nature Trail
- Camden Plan at Nature Trail
- River Plan at Nature Trail
- Oxford Plan at Nature Trail
- Hunter Plan at Nature Trail
- Downing Plan at Nature Trail
