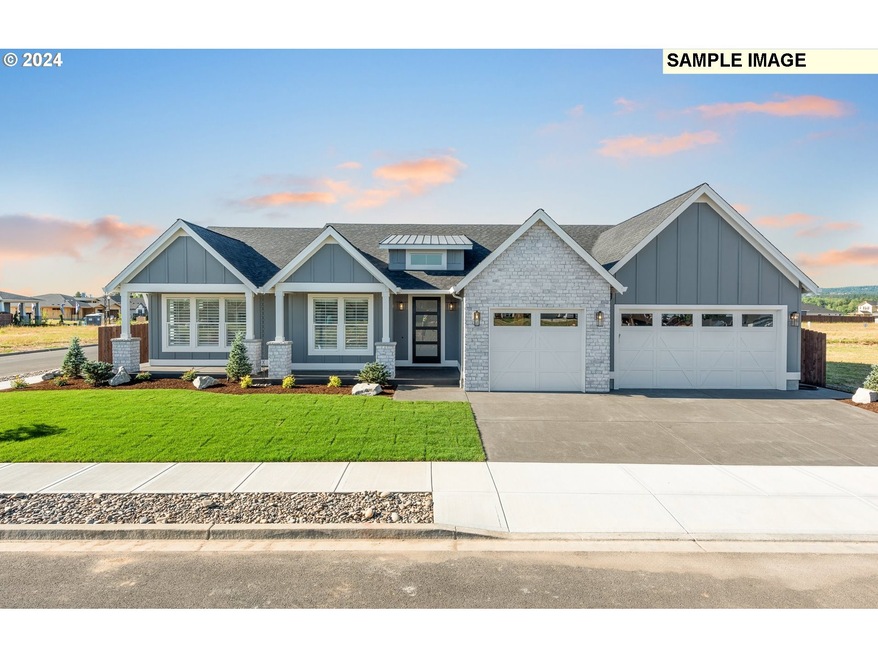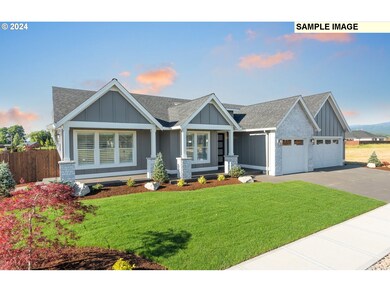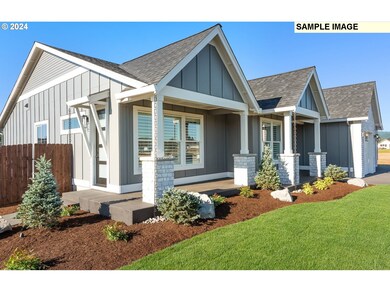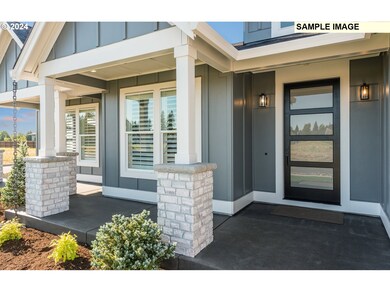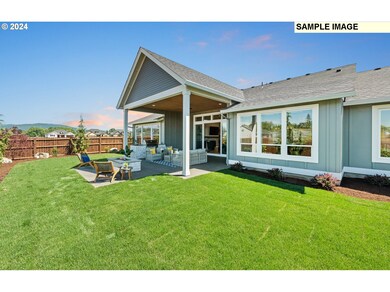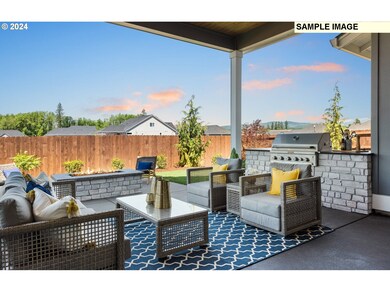
$1,279,000
- 6 Beds
- 4 Baths
- 5,080 Sq Ft
- 2605 NE 189th St
- Ridgefield, WA
Truly too much to mention! 2 separate homes in one (2,540 sq ft/ 3 bedrooms & 2 full baths/ large living areas) on each level OR make it one expansive home! Fantastic income potential with ADU/ full apartment/ guest quarters/ second residence on the lower level, as well as a huge shop that has plenty of room for your stuff AND some rented out space as well! Shop is to die for- with built-in
Jolie Hooper John L. Scott Real Estate
