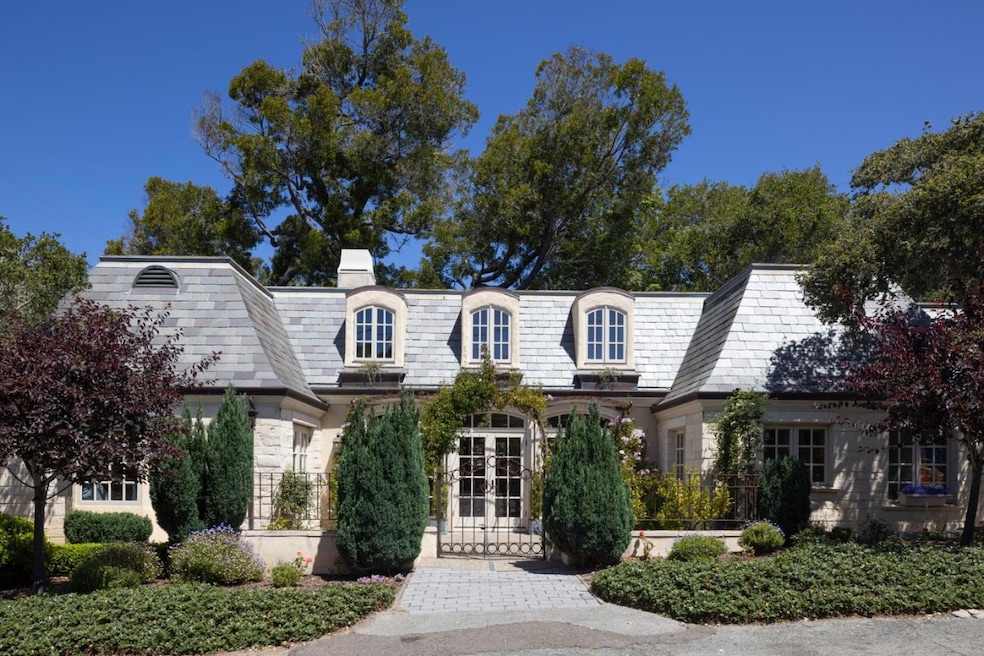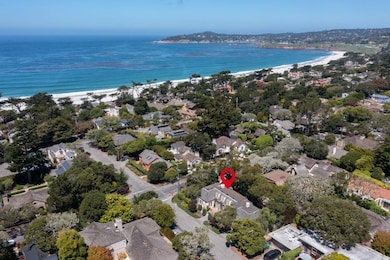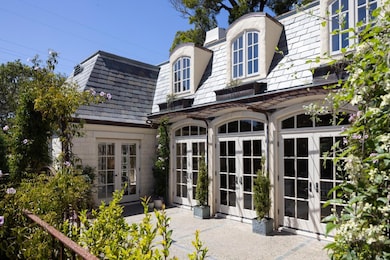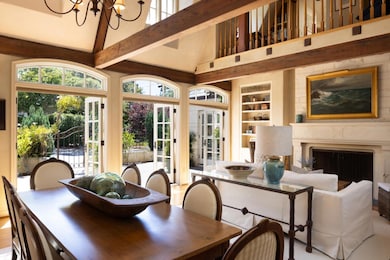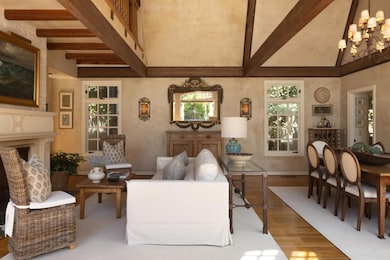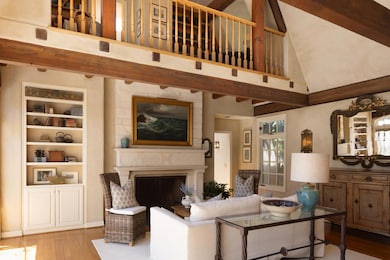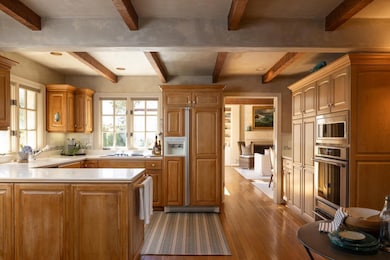0 NE Corner 11th Avenue and Camino Real Unit ML82017316 Carmel, CA 93921
Carmel-By-The-Sea NeighborhoodEstimated payment $28,217/month
Highlights
- Primary Bedroom Suite
- Living Room with Fireplace
- Normandy Architecture
- Carmel River Elementary School Rated A+
- Vaulted Ceiling
- 1-minute walk to Piccadilly Park
About This Home
Bathed in sunlight on a quiet, south-facing corner just 3 blocks from the beach in Carmels coveted Golden Rectangle, this French Provincial jewel evokes timeless elegance and European charm. A slate roof, patinaed copper gutters, tall arched French doors and windows, and wrought iron accents grace the limestone and stucco exterior. Inside, vaulted ceilings, hand-hewn wood beams, and Venetian plaster walls elevate the interiors with warmth and sophistication. The grand living room centers around a carved limestone fireplace flowing seamlessly to a refined dining area and a cozy kitchen with its own hearth. The soothing sound of waves drifts through open windows and doors, bringing the coasts rhythm into daily living. A bright, main floor primary suite offers a peaceful sanctuary with direct access to sun-dappled patios, perfect for morning coffee or relaxing after a sunset stroll along the beach. A privately situated 2nd bedroom and bath offer stylish comfort for guests, while an inviting library loft and whimsical childrens bunk bed nook above provide quiet spaces to read or dream. Whether cherished as a romantic pied-à-terre or lived in year-round, this storybook home, complete with garden pathways and a single-car garage, is a rare find in the heart of Carmel-by-the-Sea.
Home Details
Home Type
- Single Family
Year Built
- Built in 1993
Lot Details
- 3,999 Sq Ft Lot
- South Facing Home
- Partially Fenced Property
- Wood Fence
- Level Lot
- Zoning described as R1-C
Parking
- 1 Car Garage
- On-Street Parking
Home Design
- Normandy Architecture
- French Architecture
- Raised Foundation
- Slab Foundation
- Slate Roof
- Tar and Gravel Roof
- Stucco
- Stone
Interior Spaces
- 1,674 Sq Ft Home
- 4-Story Property
- Beamed Ceilings
- Vaulted Ceiling
- Wood Burning Fireplace
- Gas Log Fireplace
- Living Room with Fireplace
- 2 Fireplaces
- Combination Dining and Living Room
- Library
- Loft
- Attic
Kitchen
- Eat-In Kitchen
- Electric Oven
- Electric Cooktop
- Dishwasher
- Disposal
Flooring
- Wood
- Carpet
- Tile
Bedrooms and Bathrooms
- 2 Bedrooms
- Main Floor Bedroom
- Primary Bedroom Suite
- 2 Full Bathrooms
- Bathtub Includes Tile Surround
- Walk-in Shower
Laundry
- Laundry in unit
- Washer and Dryer
Outdoor Features
- Balcony
Utilities
- Forced Air Heating System
- Heating System Uses Gas
- Cable TV Available
Listing and Financial Details
- Assessor Parcel Number 010-272-009-000
Map
Home Values in the Area
Average Home Value in this Area
Property History
| Date | Event | Price | List to Sale | Price per Sq Ft |
|---|---|---|---|---|
| 08/30/2025 08/30/25 | Price Changed | $4,500,000 | -6.3% | $2,688 / Sq Ft |
| 08/07/2025 08/07/25 | For Sale | $4,800,000 | -- | $2,867 / Sq Ft |
Source: MLSListings
MLS Number: ML82017316
- 0 4th SE 4th Avenue-3 Southeast of Torres Ave
- 0 Mission 5 Nw of Santa Lucia St Unit ML82021232
- 0 Dolores 3 Ne of 10th St Unit ML82020056
- 0 Carmelo 4 Sw of Ocean Ave Unit ML82022463
- SW Mountain View at Crespi Ave
- 0 Lincoln 3 Sw of 10th Ave Unit ML82025179
- 0 NE Corner San Carlos & 8th Unit 1
- 0 5th Avenue 3 Se of Perry Newberry Way Unit ML82024518
- 4 Camino Real
- 11th 2 E of Torres Ave
- 3 San Antonio Ave
- 2 San Antonio Ave
- 0 Casanova 3 Se of 4th St Unit ML82019658
- 3 Monte Verde St
- 8&9 Palou Nw of Casanova
- 3 Lincoln St
- 2 Pine Ridge Way
- 25905 Junipero Ave
- 4 Guadalupe St
- 3426 17 Mile Dr
- 2381 San Antonio Ave
- 3600 High Meadow Dr Unit 10
- 3600 High Meadow Dr
- 57 Soledad Dr
- 1 Via Buena Vista
- 201 Glenwood Cir
- 811 Alameda Ave
- 1 Overlook Place
- 300 Glenwood Cir Unit 160
- 300 Glenwood Cir
- 5476 Quail Meadows Dr
- 1208 Lincoln Ave
- 429 Larkin St Unit A
- 263 Monroe St
- 1 La Playa St
- 920 Hillcrest Ct
- 621 Mcclellan Ave Unit Studio
- 639 Belden St
- 551 Gibson Ave
- 520 10th St
