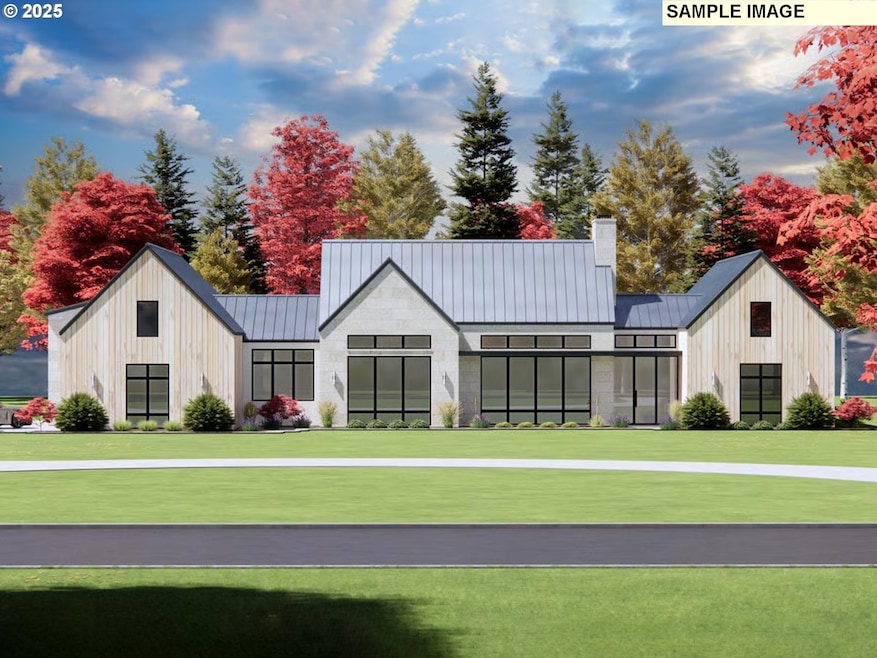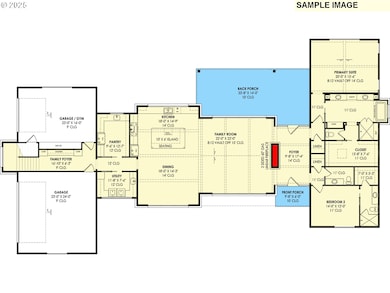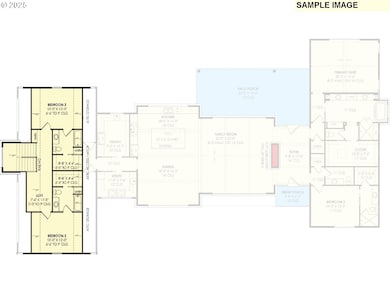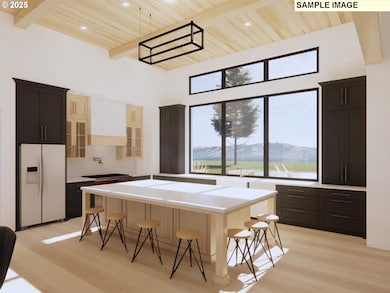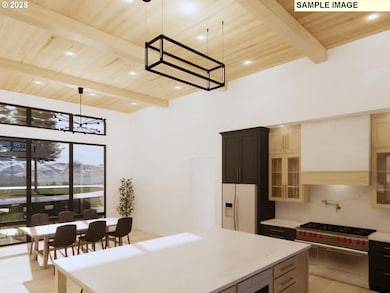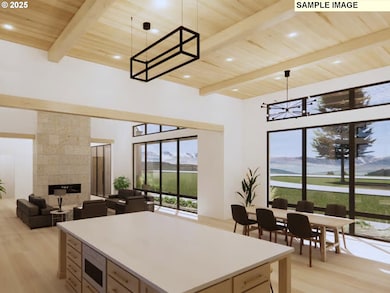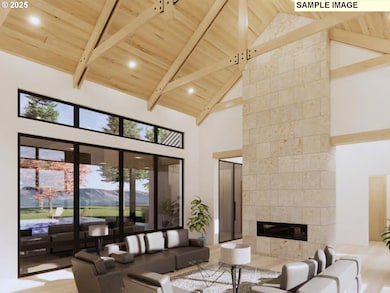0 NW 11th Ave Unit 14 Vancouver, WA 98685
Knapp NeighborhoodEstimated payment $13,818/month
Highlights
- New Construction
- Vaulted Ceiling
- Private Yard
- Contemporary Architecture
- Main Floor Primary Bedroom
- Porch
About This Home
Experience modern luxury in this proposed masterpiece located in Emerald Grove, the prestigious site of the 2026 Parade of Homes. With 3,759 square feet of living space, this 4 bedroom, 4.5 bathroom contemporary design captures the imagination with its striking seamed metal roof accents and walls of windows that flood the interior with natural light. The heart of the home is designed for entertaining, featuring a vaulted family room with a dramatic 2-sided 60-inch gas linear fireplace that flows seamlessly into the dining area and a gourmet kitchen equipped with a massive 10-foot island. The main-level primary suite serves as a private sanctuary in the right wing, offering a spa-like bath with dual vanities, a soaking tub, and a spacious walk-in closet, while a second bedroom suite on the main floor provides ideal accommodations for guests. Designed for functionality as well as style, the side-entry 3-car garage includes a versatile third bay perfect for a home gym, leading into a family foyer with built-in lockers and a hidden oversized pantry. Upstairs, a welcoming loft anchors two additional bedroom suites, ensuring privacy and comfort for everyone. Complete with a sprawling 33-foot rear porch for al fresco dining, this architectural gem offers an unmatched lifestyle in one of the area's most anticipated communities.
Listing Agent
Cano Real Estate LLC Brokerage Email: admin@canorealestate.com License #11141 Listed on: 11/24/2025
Home Details
Home Type
- Single Family
Year Built
- New Construction
Lot Details
- Fenced
- Sprinkler System
- Private Yard
Parking
- 3 Car Attached Garage
- Garage on Main Level
- Garage Door Opener
- Driveway
Home Design
- Proposed Property
- Contemporary Architecture
- Slab Foundation
- Metal Roof
- Wood Siding
- Stone Siding
Interior Spaces
- 3,759 Sq Ft Home
- 2-Story Property
- Vaulted Ceiling
- Gas Fireplace
- Family Room
- Living Room
- Dining Room
- Utility Room
- Laundry Room
Kitchen
- Plumbed For Ice Maker
- Kitchen Island
- Disposal
Bedrooms and Bathrooms
- 4 Bedrooms
- Primary Bedroom on Main
- Soaking Tub
Schools
- Chinook Elementary School
- Alki Middle School
- Skyview High School
Utilities
- Forced Air Heating and Cooling System
- Heating System Uses Gas
Additional Features
- Accessibility Features
- Porch
Community Details
- Property has a Home Owners Association
- Emerald Grove Subdivision
Listing and Financial Details
- Assessor Parcel Number New Construction
Map
Home Values in the Area
Average Home Value in this Area
Property History
| Date | Event | Price | List to Sale | Price per Sq Ft |
|---|---|---|---|---|
| 11/24/2025 11/24/25 | For Sale | $2,200,000 | -- | $585 / Sq Ft |
Source: Regional Multiple Listing Service (RMLS)
MLS Number: 769535358
- 0 NW 11th Ave
- 1003 NW 132nd St
- 901 NW 132nd St Unit A
- 1118 NW 134th St Unit B
- 13311 NW 10th Ave
- 13114 NW 8th Way Unit B
- 13813 NW 10th Ct Unit C
- 13821 NW 10th Ct Unit H
- 13821 NW 10th Ct Unit G
- 13846 NW 10th Ct
- 13802 NW 10th Ct
- 13802 NW 10th Ct Unit D
- 1208 NW 138th Way
- 1607 NW 136th St
- 12306 NW 17th Ave Unit Lot 30
- 12310 NW 17th Ave
- 306 NW 134th St
- 12311 NW 15th Ave
- 12314 NW 17th Ave Unit Lot 28
- 12303 NW 17th Ave
- 13414 NE 23rd Ave
- 10223 NE Notchlog Dr
- 10405 NE 9th Ave
- 2406 NE 139th St
- 10300 NE Stutz Rd
- 9511 NE Hazel Dell Ave
- 16501 NE 15th St
- 1824 NE 104th Loop
- 13914 NE Salmon Creek Ave
- 9501 NE 19th Ave
- 9211 NE 15th Ave
- 8910 NE 15th Ave
- 1016 NE 86th St
- 8415 NE Hazel Dell Ave
- 8917 NE 15th Ave
- 8500 NE Hazel Dell Ave
- 9615 NE 25th Ave
- 2703 NE 99th St
- 1103 NE 83rd St
- 1920 NE 179th St
