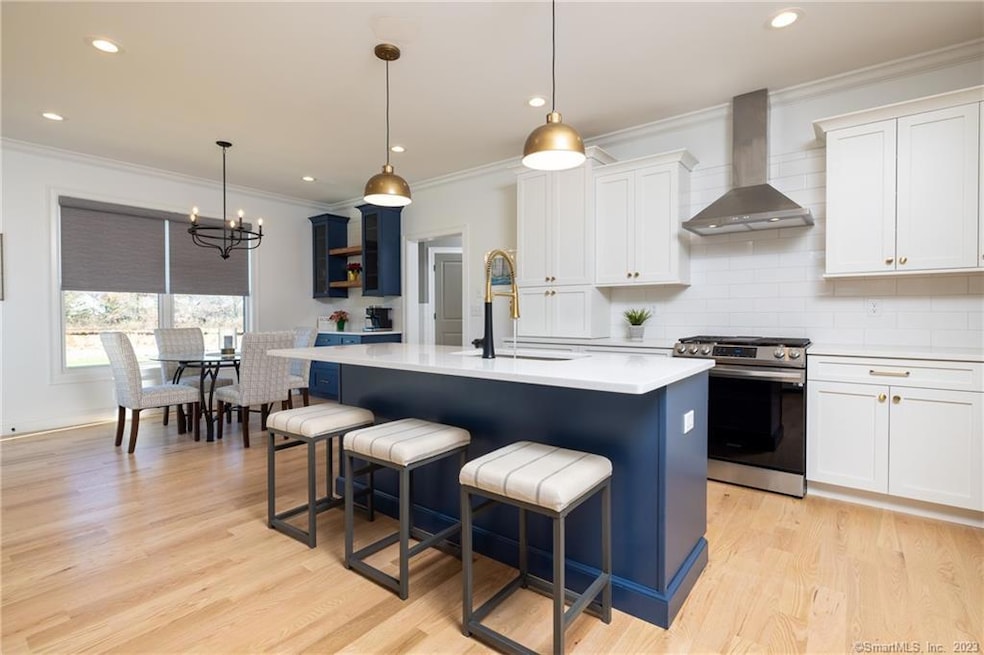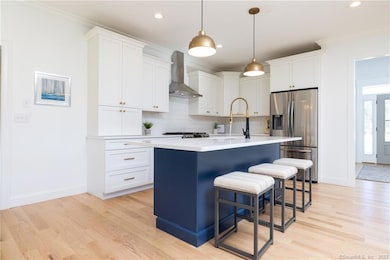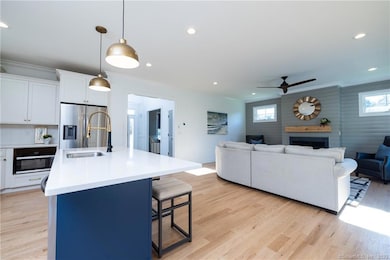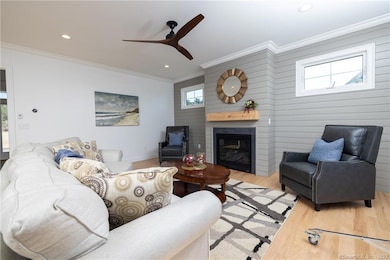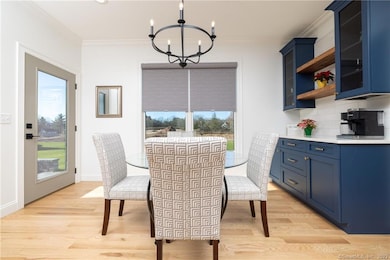0 Oakwood Cir Plainville, CT 06062
Estimated payment $3,981/month
Highlights
- Open Floorplan
- Home Energy Rating Service (HERS) Rated Property
- 1 Fireplace
- Colonial Architecture
- Home Performance with ENERGY STAR
- Mud Room
About This Home
In Plainville near the Farmington Line, By Carrier welcomes to the market Phase VI at their new home community; Trumbull Meadows! Located off Bradley Street, the lovely front entrance with grand stone entrance, crisp vinyl split-rail fencing, various new green plantings, and center island, will lure you in to learn more about this vibrant new community! Future planning includes seventy-seven homes offering town water, sewer, and natural gas heating. Fifty-five homes will be single-family styles on approximately 1/4 acre parcels. Traditional colonial models will feature 3 or 4 bedrooms with one style boasting a first level guest suite. There will also be a first-floor primary suite style and in addition one-level living ranch homes available on select parcels. This "Trumbull Style" is presented with 3 or 4 bedrooms, each with 2 1/2 bathrooms, spacious 2 car garage, efficient floorplan and has a sun-lit two-story entrance that will WOW you as you enter! Twenty-two carriage-style homes will also be built on a cul-de-sac locale in a planned community setting featuring 11 Buildings of two homes each. Carriage-style models will feature first-floor primary suites with two additional bedrooms on the second level, and three-bedroom second-floor models. Each style will have 2 1/2 bathrooms and a two-car garage! This listing is base price for 3 br. Trumbull Model;photos include upgrades and can be priced accordingly.LA related 2 Seller
Listing Agent
By Carrier Realty, LLC Brokerage Phone: (860) 416-4780 License #REB.0788142 Listed on: 11/28/2025

Home Details
Home Type
- Single Family
Year Built
- Built in 2022
HOA Fees
- $45 Monthly HOA Fees
Home Design
- Colonial Architecture
- Concrete Foundation
- Frame Construction
- Asphalt Shingled Roof
- Vinyl Siding
Interior Spaces
- 2,202 Sq Ft Home
- Open Floorplan
- 1 Fireplace
- Thermal Windows
- Mud Room
- Entrance Foyer
- Unfinished Basement
- Basement Fills Entire Space Under The House
- Laundry on upper level
Bedrooms and Bathrooms
- 3 Bedrooms
Parking
- 2 Car Garage
- Automatic Garage Door Opener
Eco-Friendly Details
- Home Energy Rating Service (HERS) Rated Property
- Home Performance with ENERGY STAR
Schools
- Plainville High School
Utilities
- Central Air
- Heating System Uses Natural Gas
- Tankless Water Heater
- Cable TV Available
Additional Features
- Patio
- 9,583 Sq Ft Lot
- Property is near shops
Community Details
- Association fees include road maintenance
- Trumbull Meadows Subdivision
- Planned Unit Development
Map
Home Values in the Area
Average Home Value in this Area
Property History
| Date | Event | Price | List to Sale | Price per Sq Ft |
|---|---|---|---|---|
| 11/28/2025 11/28/25 | For Sale | $628,171 | -- | $285 / Sq Ft |
Source: SmartMLS
MLS Number: 24142234
- 48 Sandstone Rd Unit 48
- 63 Unionville Ave
- 418 Washington St
- 28 Wilson St
- 14 Mckernan Dr
- 0 Overlook Dr Unit Lot 3 24092446
- 0 Overlook Dr Unit Lot 4 24092448
- 56 Bohemia St
- 38 Buckley Ave
- 35 Buckley Ave
- 245 W Main St
- 158 E Main St
- 25 Leon Rd
- 122 W Main St
- 5 Cornell St
- 9 Beechwood Rd
- 33 Johnson Ave
- 23 Bel Aire Dr
- 50 Pierce St Unit 65
- 50 Pierce St Unit 27
- 205 Camp St Unit Rear House
- 255 E Main St Unit F
- 17 Lincoln Ave
- 17 Lincoln Ave
- 818 Pine St Unit 14
- 60 Academy St
- 49 Washington St Unit 5
- 100 Norton Park Rd Unit 1E1
- 100 Norton Park Rd
- 25 Washington St Unit 22
- 683 Camp St
- 27 Farmington Chase Crescent
- 89 East St Unit A
- 2 Cherokee Run
- 84 Songbird Ln
- 64 Tomlinson Ave
- 29 Russell Ave
- 126 New Britain Ave
- 20 Westchester Dr
- 218 Surrey Dr
