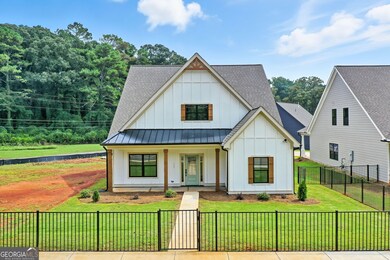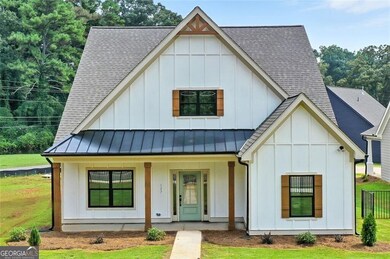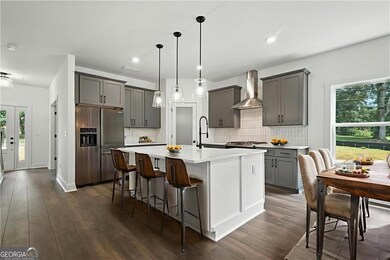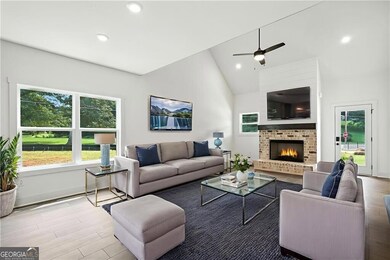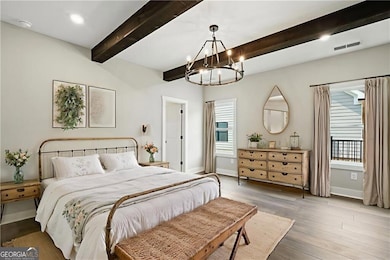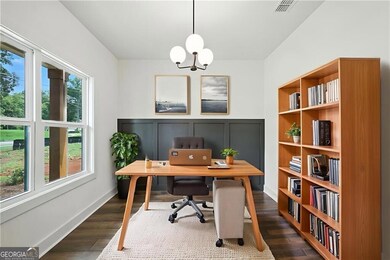0 Old Alabama Rd SE Unit 10609115 Euharlee, GA 30120
Estimated payment $3,386/month
Highlights
- Craftsman Architecture
- Main Floor Primary Bedroom
- High Ceiling
- Cartersville Primary School Rated A-
- Bonus Room
- Mud Room
About This Home
The Lola at Ferguson Corners - Discover luxury and craftsmanship in this boutique community by MarDon Construction. This thoughtfully designed plan features a gourmet kitchen with stainless steel appliances, quartz countertops, large center island, and open views to the family room - perfect for entertaining. Main level also includes a private home office, mudroom, covered back patio, and primary suite on main with large walk-in closet, spa-like bath, and direct access to laundry room. Upstairs offers 3 additional bedrooms, 2 full baths, and a versatile bonus space. Located minutes from Downtown Emerson, Downtown Cartersville, Red Top Mountain, and Lake Allatoona. We're offering your choice of three great options: 3.99% financing for the first year, a fixed 4.99% rate for 30 years, or $15,000 in builder incentives. Now is the perfect time to get into a semi-custom home before prices move up next year. *The incentive is subject to lender and government restrictions. The offer is subject to change or may be discontinued. Your actual mortgage interest rate, APR, and closing costs may vary based on the loan product, your application and qualifications, and based on applicable closing costs and fees.*
Home Details
Home Type
- Single Family
Year Built
- Built in 2025
Lot Details
- 7,841 Sq Ft Lot
- Fenced Front Yard
- Fenced
- Level Lot
HOA Fees
- $42 Monthly HOA Fees
Home Design
- Home to be built
- Craftsman Architecture
- Traditional Architecture
- Slab Foundation
- Composition Roof
- Wood Siding
Interior Spaces
- 2,460 Sq Ft Home
- 2-Story Property
- Beamed Ceilings
- High Ceiling
- Ceiling Fan
- Fireplace With Gas Starter
- Double Pane Windows
- Mud Room
- Entrance Foyer
- Family Room with Fireplace
- Bonus Room
- Laminate Flooring
- Pull Down Stairs to Attic
- Laundry Room
Kitchen
- Breakfast Area or Nook
- Breakfast Bar
- Microwave
- Dishwasher
- Kitchen Island
- Disposal
Bedrooms and Bathrooms
- 4 Bedrooms | 1 Primary Bedroom on Main
- Double Vanity
Home Security
- Carbon Monoxide Detectors
- Fire and Smoke Detector
Parking
- 2 Car Garage
- Side or Rear Entrance to Parking
- Garage Door Opener
Outdoor Features
- Patio
Schools
- Emerson Elementary School
Utilities
- Central Heating and Cooling System
- Heating System Uses Natural Gas
- Underground Utilities
- Tankless Water Heater
- Phone Available
- Cable TV Available
Community Details
Overview
- $1,500 Initiation Fee
- Ferguson Corners Subdivision
Amenities
- Laundry Facilities
Map
Home Values in the Area
Average Home Value in this Area
Property History
| Date | Event | Price | List to Sale | Price per Sq Ft |
|---|---|---|---|---|
| 10/03/2025 10/03/25 | Price Changed | $533,184 | -1.8% | $217 / Sq Ft |
| 09/19/2025 09/19/25 | For Sale | $543,184 | -- | $221 / Sq Ft |
Source: Georgia MLS
MLS Number: 10609115
- 0 Old Alabama Rd SE Unit 7652936
- 34 River Shoals Dr SE
- 44 River Shoals Dr SE
- 26 Hampton Ln
- 34 Bridgestone Way
- 29 Creekview Dr
- 12 Bridgestone Way SE
- 28 Creekview Dr
- 11 Hampton Ln
- 16 Creekview Dr SE
- Alexander Plan at Carter Grove
- Axley Plan at Carter Grove
- 8 Lakewood Ct
- Hampton Plan at Carter Grove
- Magnolia Plan at Carter Grove
- 10 Lakewood Ct
- 14 Lakewood Ct SE
- 25 Greencliff Way
- 26 Lakewood Ct SE
- 530 Waterford Dr
- 530 Waterford Dr Unit ID1234803P
- 10 Bridlewood Ct Unit ID1234828P
- 10 Bridlewood Ct
- 10 Canterbury Walk SE
- 77 Grove Springs Ct
- 24 Seattle Slew Way
- 279 Belmont Dr
- 304 Belmont Dr
- 266 Belmont Dr
- 535 Douthit Ferry Rd
- 535 Douthit Ferry Rd Unit ID1234800P
- 65 Grove Springs Ct
- 250 Douthit Ferry Rd
- 140 Landsdowne Way SE
- 331 Belmont Dr
- 20 Larkspur Ln Unit ID1234804P
- 18 Larkspur Ln
- 107 Park Ridge Cir
- 366 Old Mill Rd

