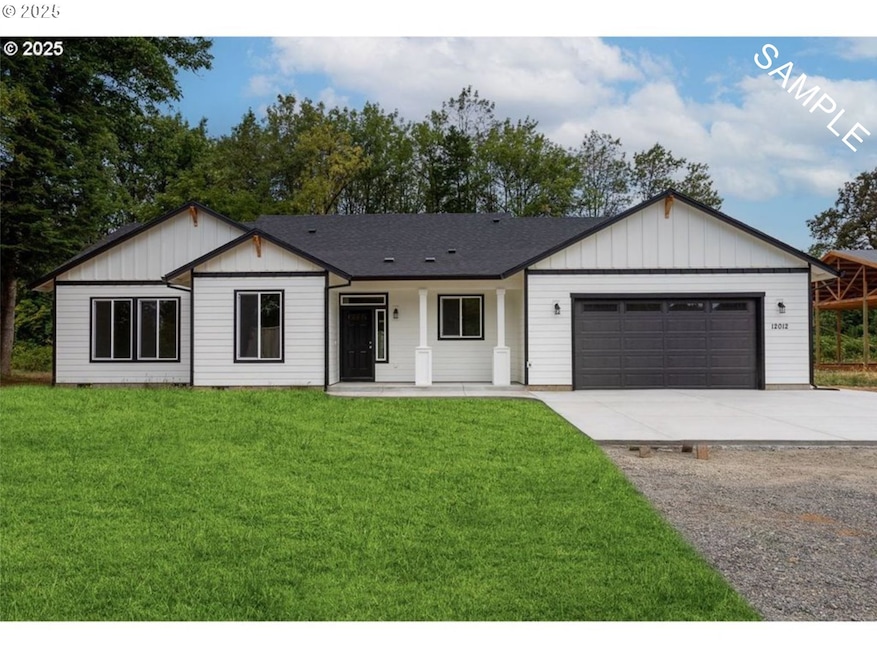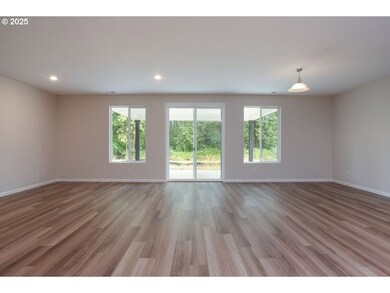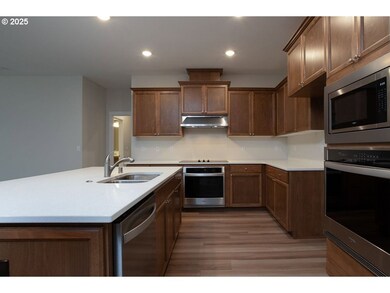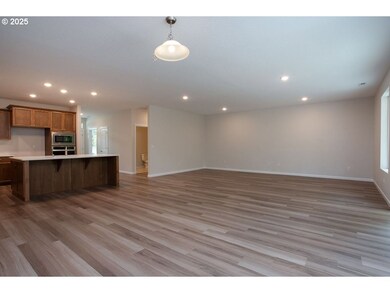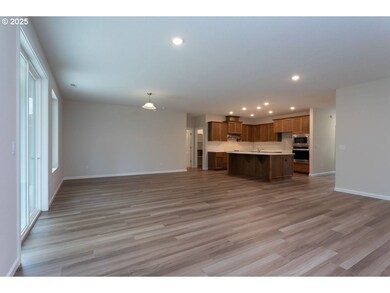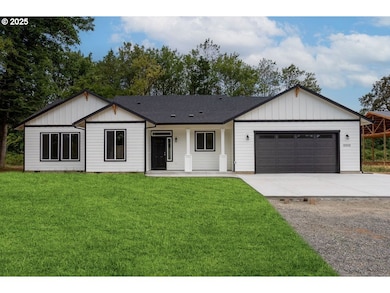0 Parcel 1 Peter St St Unit 174014860 Warren, OR 97053
Estimated payment $5,330/month
Total Views
6,106
4
Beds
2.5
Baths
2,276
Sq Ft
$373
Price per Sq Ft
Highlights
- New Construction
- View of Trees or Woods
- No HOA
- RV Access or Parking
- Great Room
- 2 Car Attached Garage
About This Home
Proposed home to be built on Parcel l Peter St. 5 acre parcel. Bare landed listed at $325,000. Can be bought with home or without. If this Adair home built, interest rate to based on down payment and buyer qualifications. Other plans available with Adair homes. Adair has below market rates. Has their own lender. Other plans to choose from. Price includes some upgrades. 4 bdrm. 2.5baths. Great Room. BE SURE TO CHECK ADAIRS GREAT HOME RATES.GREAT OPPORTUNITY TO GET THIS OR OTHER AMAZING HOME ON PRIME WARREN ACREAGE.
Home Details
Home Type
- Single Family
Year Built
- Built in 2025 | New Construction
Lot Details
- 5 Acre Lot
- Level Lot
- Landscaped with Trees
- Property is zoned rr5
Parking
- 2 Car Attached Garage
- Garage on Main Level
- Driveway
- RV Access or Parking
Property Views
- Woods
- Territorial
Home Design
- Proposed Property
- Composition Roof
- Lap Siding
- Concrete Perimeter Foundation
Interior Spaces
- 2,276 Sq Ft Home
- 1-Story Property
- Double Pane Windows
- Vinyl Clad Windows
- Great Room
- Family Room
- Living Room
- Dining Room
- Crawl Space
- Kitchen Island
Bedrooms and Bathrooms
- 4 Bedrooms
Schools
- Grant Watts Elementary School
- Scappoose Middle School
- Scappoose High School
Utilities
- Forced Air Heating and Cooling System
- Electric Water Heater
- Septic Tank
Additional Features
- Accessibility Features
- Patio
Community Details
- No Home Owners Association
Listing and Financial Details
- Assessor Parcel Number New Construction
Map
Create a Home Valuation Report for This Property
The Home Valuation Report is an in-depth analysis detailing your home's value as well as a comparison with similar homes in the area
Home Values in the Area
Average Home Value in this Area
Property History
| Date | Event | Price | List to Sale | Price per Sq Ft |
|---|---|---|---|---|
| 07/03/2025 07/03/25 | For Sale | $850,000 | -- | $373 / Sq Ft |
Source: Regional Multiple Listing Service (RMLS)
Source: Regional Multiple Listing Service (RMLS)
MLS Number: 174014860
Nearby Homes
- 0 Peter St Unit 1S 480042051
- 32991 Rodney St
- 0 Oester Rd
- 0 Wight Dr Unit Lot 3 675106164
- 33812 Berg Rd
- 32650 Oester Rd
- 34085 Berg Rd
- 56597 Cascade View Dr
- 55051 Fullerton Rd
- 0 Viewcrest Dr Unit 24577481
- 55496 Pioneer Rd
- 34418 Berg Rd
- 34492 Berg Rd Unit 11
- 33336 Crown Point Dr
- 0 Bennett Rd
- 34603 Church Rd
- 54886 Fullerton Rd
- 32005 Scappoose Vernonia Hwy
- 0 Reid Rd
- 31444 New Kirk Rd
- 34607 Rocky Ct
- 2600 Gable Rd
- 52588 NE Sawyer St
- 700 Matzen St
- 50350 Cowens Rd Unit Slip 26
- 4125 S Settler Dr
- 1473 N Goerig St
- 441 S 69th Place
- 1724 W 15th St
- 1920 NE 179th St
- 16501 NE 15th St
- 14505 NE 20th Ave
- 2406 NE 139th St
- 13414 NE 23rd Ave
- 10223 NE Notchlog Dr
- 10405 NE 9th Ave
- 9511 NE Hazel Dell Ave
- 10300 NE Stutz Rd
- 13914 NE Salmon Creek Ave
- 8500 NE Hazel Dell Ave
