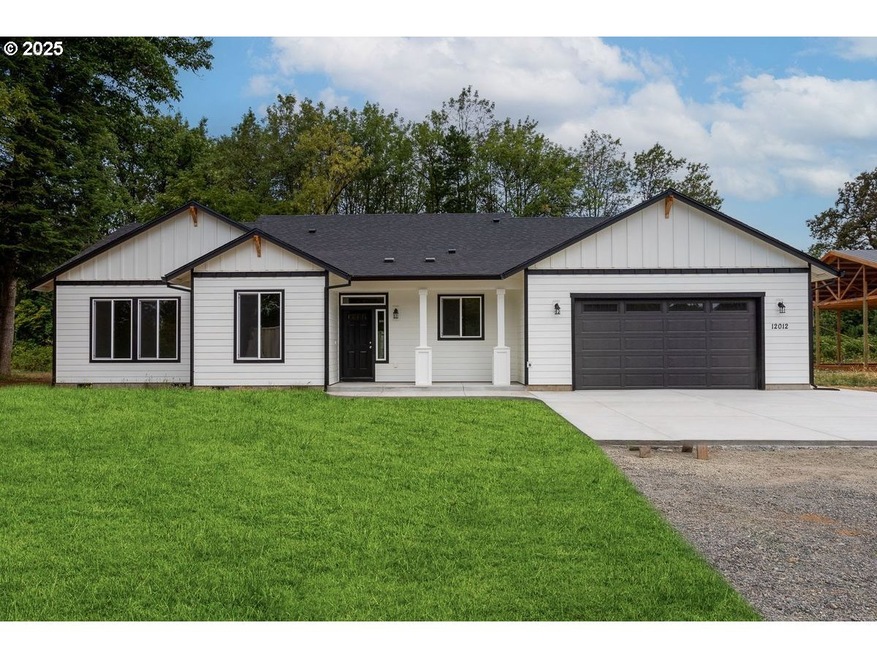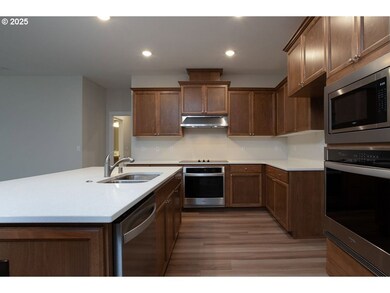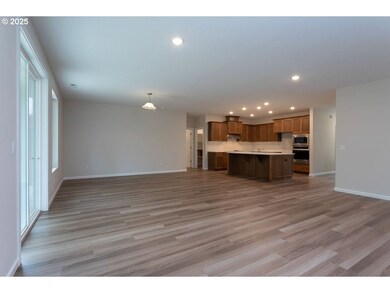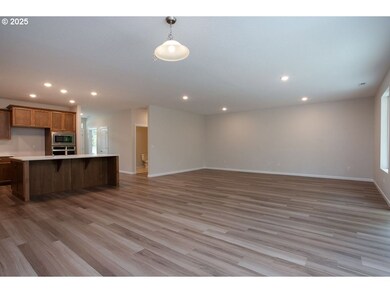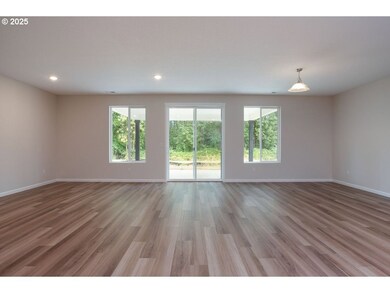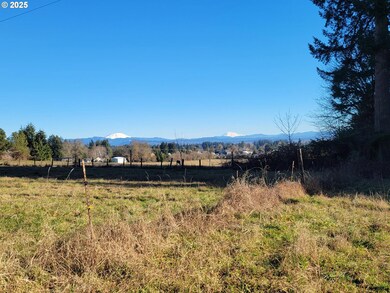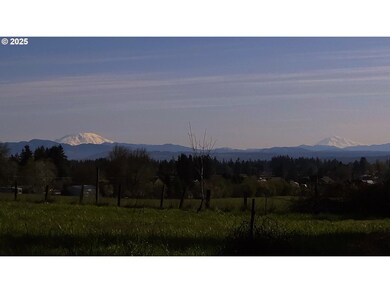0 Parcel 3 Peter St Unit 146540360 Warren, OR 97053
Estimated payment $5,568/month
4
Beds
2.5
Baths
2,276
Sq Ft
$373
Price per Sq Ft
Highlights
- New Construction
- View of Trees or Woods
- Workshop
- RV Access or Parking
- No HOA
- 2 Car Attached Garage
About This Home
Proposed home to be built on listed 5 acre parcel on Peter St. This Home Can Be Built with lot for proposed price of $850000.00. Interest rate 4.99 to 5.25% based on down payment and buyer qualifications. Other floor plans maybe available. Gas available. Warren Water
Townhouse Details
Home Type
- Townhome
Year Built
- Built in 2025 | New Construction
Parking
- 2 Car Attached Garage
- Garage on Main Level
- Driveway
- RV Access or Parking
Property Views
- Woods
- Mountain
- Territorial
Home Design
- Proposed Property
- Composition Roof
- Lap Siding
- Concrete Perimeter Foundation
Interior Spaces
- 2,276 Sq Ft Home
- 1-Story Property
- Double Pane Windows
- Vinyl Clad Windows
- Family Room
- Living Room
- Dining Room
- Workshop
- Crawl Space
- Kitchen Island
Bedrooms and Bathrooms
- 4 Bedrooms
Schools
- Grant Watts Elementary School
- Scappoose Middle School
- Scappoose High School
Utilities
- Forced Air Heating and Cooling System
- Electric Water Heater
- Septic Tank
Additional Features
- Accessibility Features
- Patio
- Landscaped with Trees
Community Details
- No Home Owners Association
Listing and Financial Details
- Assessor Parcel Number New Construction
Map
Create a Home Valuation Report for This Property
The Home Valuation Report is an in-depth analysis detailing your home's value as well as a comparison with similar homes in the area
Home Values in the Area
Average Home Value in this Area
Property History
| Date | Event | Price | Change | Sq Ft Price |
|---|---|---|---|---|
| 06/27/2025 06/27/25 | For Sale | $850,000 | -- | $373 / Sq Ft |
Source: Regional Multiple Listing Service (RMLS)
Source: Regional Multiple Listing Service (RMLS)
MLS Number: 146540360
Nearby Homes
- 32991 Rodney St
- 0 Peter St Unit 1S 480042051
- 0 Peter St Unit 3 24534360
- 55696 Viewcrest Place
- 0 Wight Dr Unit Lot 3 675106164
- 33812 Berg Rd
- 0 Oester Rd
- 33872 Berg Rd
- 33962 Church Rd
- 34085 Berg Rd
- 55051 Fullerton Rd
- 0 Viewcrest Dr Unit 24577481
- 34418 Berg Rd
- 55141 Columbia River Hwy
- 33411 Blaha Rd
- 54886 Fullerton Rd
- 0 Arthur Dr Unit 398456779
- 56895 Columbia River Hwy
- 58427 Lindsay Ln
- 32074 Scappoose Vernonia Hwy
