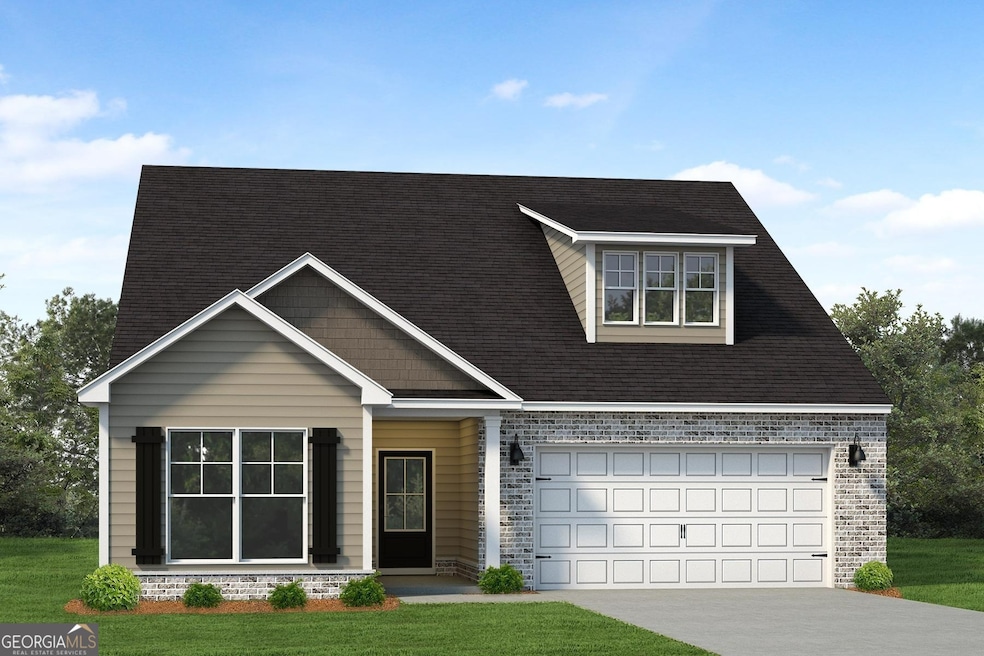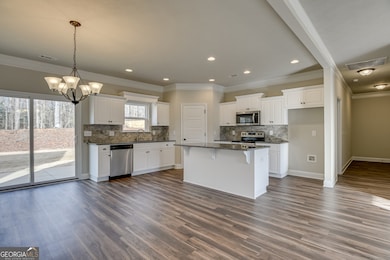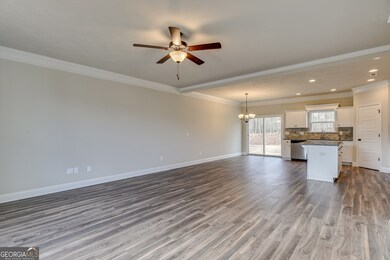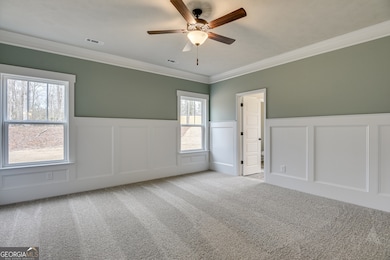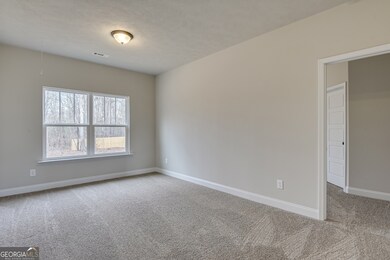0 Peach Ln Unit 10349779 Edgefield, SC 29824
Estimated payment $1,890/month
Highlights
- Traditional Architecture
- Solid Surface Countertops
- Breakfast Area or Nook
- Loft
- No HOA
- Walk-In Pantry
About This Home
Builder is currently offering a $10,000 incentive! (Some restrictions apply). The Waycross boasts an open floor plan, providing the perfect space for all your gatherings. With 2,141 square feet of thoughtfully designed living space, this home features 3 bedrooms, 2 bathrooms, and a convenient 2-car garage. The owner's suite and two spare bedrooms are located on the main floor, making it ideal for easy living. The owner's suite includes a spacious walk-in closet and a separate water closet, complemented by a luxurious bathtub and shower. An upstairs bonus room adds flexibility, making this home plan both practical and versatile. Kitchen features stainless steel under mount sink with granite countertops. Stainless steel Whirlpool brand appliances include free standing electric range, matching 1000W microwave, and EnergyStar dishwasher. Flooring is luxury vinyl tile in living areas, bathrooms, and laundry with carpet in bedrooms and loft. Vyve cable internet available with underground utilities. This home is a pre-construction opportunity. You can select your lot and your colors!
Home Details
Home Type
- Single Family
Year Built
- Built in 2025
Lot Details
- 8,712 Sq Ft Lot
- Level Lot
Parking
- Garage
Home Design
- Home to be built
- Traditional Architecture
- Slab Foundation
- Composition Roof
- Vinyl Siding
Interior Spaces
- 2,141 Sq Ft Home
- 1-Story Property
- Family Room
- Loft
- Pull Down Stairs to Attic
- Laundry Room
Kitchen
- Breakfast Area or Nook
- Walk-In Pantry
- Oven or Range
- Microwave
- Dishwasher
- Kitchen Island
- Solid Surface Countertops
Flooring
- Carpet
- Laminate
Bedrooms and Bathrooms
- 4 Bedrooms | 3 Main Level Bedrooms
- Walk-In Closet
- Soaking Tub
Outdoor Features
- Patio
Utilities
- Central Heating and Cooling System
- Electric Water Heater
- High Speed Internet
- Cable TV Available
Community Details
- No Home Owners Association
- Orchard Estates Subdivision
Map
Home Values in the Area
Average Home Value in this Area
Property History
| Date | Event | Price | List to Sale | Price per Sq Ft |
|---|---|---|---|---|
| 11/06/2025 11/06/25 | Price Changed | $301,900 | -6.2% | $141 / Sq Ft |
| 08/05/2025 08/05/25 | Price Changed | $322,000 | +0.3% | $150 / Sq Ft |
| 05/01/2025 05/01/25 | Price Changed | $321,000 | +0.6% | $150 / Sq Ft |
| 02/04/2025 02/04/25 | Price Changed | $319,000 | +0.6% | $149 / Sq Ft |
| 11/12/2024 11/12/24 | Price Changed | $317,000 | -3.1% | $148 / Sq Ft |
| 10/23/2024 10/23/24 | Price Changed | $327,000 | -1.5% | $153 / Sq Ft |
| 08/01/2024 08/01/24 | For Sale | $332,000 | -- | $155 / Sq Ft |
Source: Georgia MLS
MLS Number: 10349779
- 501 John Foxs Run
- 600 N Wise Rd
- 2442 S Carolina 23
- 4053 Crimson Pass
- 507 Satinwood Cir
- 2892 Calli Crossing Dr
- 625 Boone Ct
- 801 Grovebury Ct
- 809 Grovebury Ct
- 6120 Beadlow St
- 141 Brow Tine Ct
- 184 Beaver Dam Rd
- 884 Pullman Loop
- 8034 MacBean Loop
- 4319 Hartshorn Cir
- 460 Strutter Trail
- 4040 Candleberry Gardens
- 5020 Southeastern Ln
- 10 Walnut Ln
- 4390 Beautiful Pond Park
