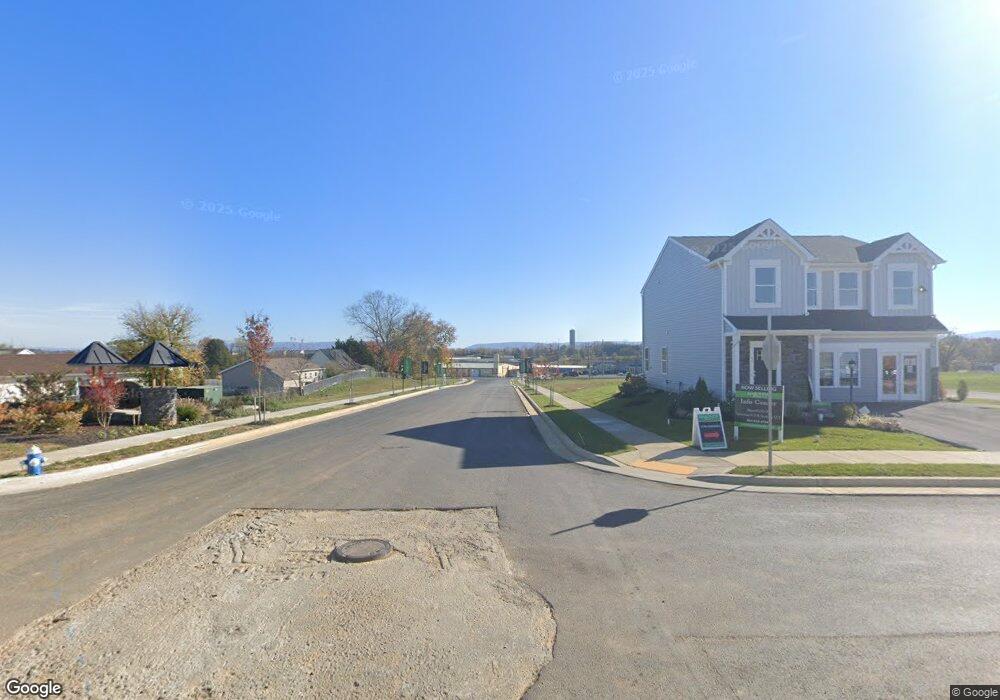0 Peters Ave Unit WVJF2018930 Ranson, WV 25438
3
Beds
2
Baths
1,368
Sq Ft
4,792
Sq Ft Lot
About This Home
This home is located at 0 Peters Ave Unit WVJF2018930, Ranson, WV 25438. 0 Peters Ave Unit WVJF2018930 is a home located in Jefferson County with nearby schools including Ranson Elementary School, Wildwood Middle School, and Jefferson High School.
Create a Home Valuation Report for This Property
The Home Valuation Report is an in-depth analysis detailing your home's value as well as a comparison with similar homes in the area
Home Values in the Area
Average Home Value in this Area
Tax History Compared to Growth
Map
Nearby Homes
- 0 Jouett St
- 80 Jouett St
- 73 Hopkins St
- St Paul Plan at Huntwell West - Townhomes
- Tulip Plan at Huntwell West - Townhomes
- 197 Ellery St
- Dallas Plan at Huntwell West
- Avalon Plan at Huntwell West
- Rockford Plan at Huntwell West
- Oleander Plan at Aspire at Huntwell West
- Water Lily Plan at Aspire at Huntwell West
- Sweet Pea Plan at Aspire at Huntwell West
- Homesite 2233 Huntwell West Blvd
- HomeSite 1999 Huntwell West Ave
- 6 Sumter Ave
- 132 Monroe Ave
- 153 Huntwell Ave W
- 200 Huntwell Ave W
- 0 Sumter Ave
- 221 Huntwell West Ave
- 0 Peters Ave Unit WVJF2017300
- 0 Peters Ave Unit WVJF2015076
- 0 Peters Ave Unit WVJF2012302
- 0 Peters Ave Unit WVJF2010290
- 0 Peters Ave Unit WVJF2008870
- 0 Peters Ave Unit WVJF2008868
- 0 Peters Ave Unit WVJF2008866
- 62 Circle St
- 135 Circle St
- 62 Peters Ave
- 000 Jouett St
- 1 Jouett St
- 42 Circle St
- 67 Circle St
- 1136 N Mildred St
- 49 Circle St
- 1089 N Mildred St
- 41 Peters Ave
- 1051 N Mildred St
- 35 Circle St
