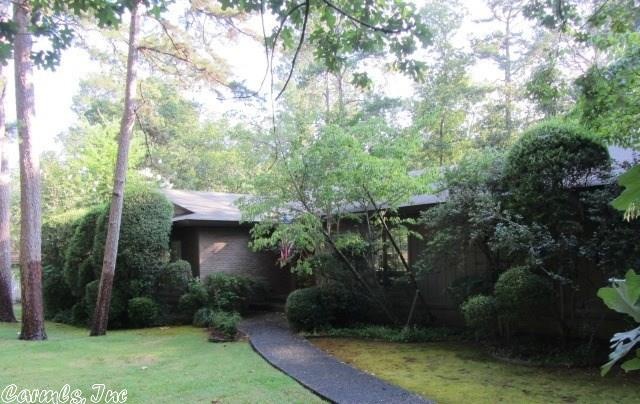
0 Pinehurst Cir Little Rock, AR 72212
Pleasant Valley NeighborhoodHighlights
- Golf Course Community
- 0.75 Acre Lot
- Contemporary Architecture
- Golf Course View
- Clubhouse
- Vaulted Ceiling
About This Home
As of November 2020John Ulmer-built, 1-owner soft contemporary on large lot overlooking Pleasant Valley golf course. Living area with vaulted ceiling and FP, formal DR, eat-in kitchen w/views of the golf course from multiple rooms. Side-load 2-car carport. Downstairs game room plus 6th BR and full bath. Home in need of updating but great potential with great bones.
Last Agent to Sell the Property
Katherine Melhorn
Janet Jones Company Listed on: 02/11/2017
Home Details
Home Type
- Single Family
Est. Annual Taxes
- $3,331
Year Built
- Built in 1971
Lot Details
- 0.75 Acre Lot
- Landscaped
- Level Lot
- Sprinkler System
- Cleared Lot
HOA Fees
- $31 Monthly HOA Fees
Home Design
- Contemporary Architecture
- Split Level Home
- Combination Foundation
- Composition Roof
Interior Spaces
- 3,741 Sq Ft Home
- Vaulted Ceiling
- Ceiling Fan
- Wood Burning Fireplace
- Insulated Windows
- Window Treatments
- Insulated Doors
- Great Room
- Formal Dining Room
- Golf Course Views
Kitchen
- Eat-In Kitchen
- Electric Range
- Stove
- Plumbed For Ice Maker
- Dishwasher
- Disposal
Flooring
- Wood
- Carpet
- Tile
Bedrooms and Bathrooms
- 6 Bedrooms
- Primary Bedroom on Main
- Walk-In Closet
Laundry
- Laundry Room
- Washer and Gas Dryer Hookup
Parking
- 2 Car Garage
- Carport
- Parking Pad
Outdoor Features
- Patio
Utilities
- Forced Air Zoned Heating and Cooling System
- Gas Water Heater
Community Details
Overview
- Other Mandatory Fees
Amenities
- Clubhouse
Recreation
- Golf Course Community
- Tennis Courts
- Community Pool
Similar Homes in Little Rock, AR
Home Values in the Area
Average Home Value in this Area
Property History
| Date | Event | Price | Change | Sq Ft Price |
|---|---|---|---|---|
| 11/13/2020 11/13/20 | Sold | $1,300,000 | 0.0% | $230 / Sq Ft |
| 10/14/2020 10/14/20 | For Sale | $1,300,000 | +140.7% | $230 / Sq Ft |
| 03/17/2017 03/17/17 | Sold | $540,000 | +0.9% | $144 / Sq Ft |
| 02/15/2017 02/15/17 | Pending | -- | -- | -- |
| 02/11/2017 02/11/17 | For Sale | $535,000 | -- | $143 / Sq Ft |
Tax History Compared to Growth
Agents Affiliated with this Home
-
Jennifer Adkins

Seller's Agent in 2020
Jennifer Adkins
Adkins & Associates Real Estate
(501) 454-8984
9 in this area
189 Total Sales
-
Bryan Pitts

Buyer's Agent in 2020
Bryan Pitts
Adkins & Associates Real Estate
(501) 554-6880
1 in this area
43 Total Sales
-
K
Seller's Agent in 2017
Katherine Melhorn
Janet Jones Company
-
Brock Whisenhunt

Buyer's Agent in 2017
Brock Whisenhunt
Janet Jones Company
(501) 960-5888
10 Total Sales
Map
Source: Cooperative Arkansas REALTORS® MLS
MLS Number: 17008328
- 8 Valley Club Cir
- 1 Tam o Shanter Ct
- 104 Mergeron Ct
- 106 Mergeron Ct
- 14 Carrollton Ct
- 101 Mergeron Ct
- 108 Mergeron Ct
- 12605 Janelle Ct
- 111 Mergeron Ct
- 1821 Pickering Ln
- 63 Valley Estates Ct
- 1408 Pickering Dr
- 2820 N Rodney Parham Rd
- 31 Hampshire Cir
- 27 Hampshire Cir
- 29 Hampshire Cir
- 11328 Gila Valley Dr
- 38 Saint Andrews Dr
- 12110 Pleasant Tree Dr
- 1315 Gleneagles Ct
