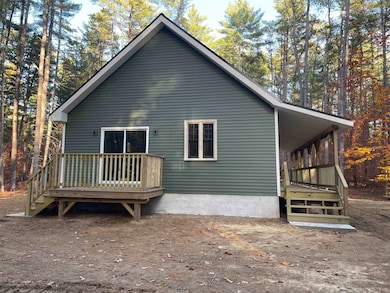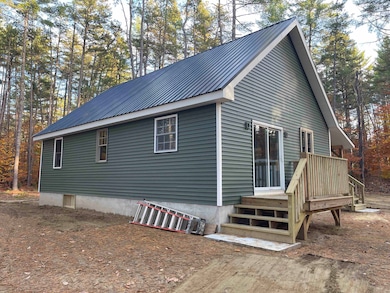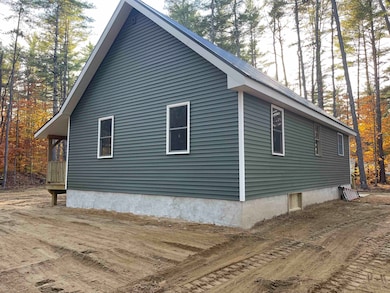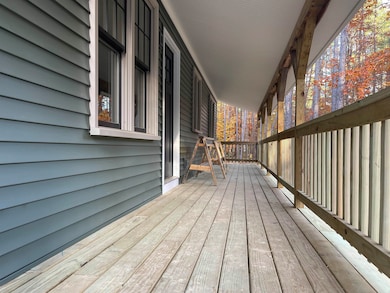0 Poco Dr Unit 5067927 Tamworth, NH 03886
Estimated payment $2,179/month
Highlights
- Water Access
- Lake, Pond or Stream
- Living Room
- New Construction
- Wooded Lot
- Laundry Room
About This Home
GREAT OPPORTUNITY FOR A BUYER TO FINISH A HOME THEMSELVES! (PROPERTY MAY BE SOLD COMPLETED AT A HIGHER PRICE DEPENDING ON WHAT A BUYER WANTS.). Newly constructed 37'x25' appealing single-level home features an appealing front porch the length of the front of the house, a side grilling deck off the kitchen area, and an interior design with an open living/dining/kitchen area. Large full bathroom with laundry hookups and three bedrooms with closets. Great Tamworth location close to Route 16 with direct access to Corridor 19 for snowmobiling with trails all the way to the Canadian border. The corridor is great for walking and enjoying the outdoors all year round! The house is being for $349,000 which includes the outside being completed with rough grade loading on the ground. The house has a metal roof, Forest Green vinyl clapboard siding, installed three bedrooms septic, and a drilled well. The water line from the drilled well needs to be brought into the house when the heat is installed. The inside is studded and will be rough plumbed, rough electric, and walls insulated. This home will be ready for a buyer to install finished walls, flooring, and cabinetry. There will be final electric and plumbing which will need to be done in the final stage of finishing. Choose your own kitchen cabinetry, flooring, etc, and make this special home yours today! Great as a primary or vacation home!!
Home Details
Home Type
- Single Family
Year Built
- Built in 2025 | New Construction
Lot Details
- 1 Acre Lot
- Property fronts a private road
- Wooded Lot
Home Design
- Concrete Foundation
- Block Foundation
- Metal Roof
- Vinyl Siding
Interior Spaces
- 925 Sq Ft Home
- Property has 1 Level
- Window Screens
- Living Room
- Combination Kitchen and Dining Room
Bedrooms and Bathrooms
- 3 Bedrooms
- 1 Full Bathroom
Laundry
- Laundry Room
- Laundry on main level
- Washer and Dryer Hookup
Parking
- Gravel Driveway
- 1 to 5 Parking Spaces
Accessible Home Design
- Accessible Full Bathroom
Outdoor Features
- Water Access
- Municipal Residents Have Water Access Only
- Lake, Pond or Stream
Schools
- Kenneth A. Brett Elementary School
- Kenneth A Brett Middle School
- A. Crosby Kennett Sr. High School
Utilities
- Private Water Source
- Drilled Well
- Septic Tank
- Septic Design Available
- High Speed Internet
Listing and Financial Details
- Tax Block 23
- Assessor Parcel Number 211
Community Details
Overview
- Dilisio Subdivision
Recreation
- Trails
Map
Home Values in the Area
Average Home Value in this Area
Property History
| Date | Event | Price | List to Sale | Price per Sq Ft |
|---|---|---|---|---|
| 10/30/2025 10/30/25 | For Sale | $349,000 | -- | $377 / Sq Ft |
Source: PrimeMLS
MLS Number: 5067927
- 1785 White Mountain Hwy
- 5 Fox Run Rd
- 48 South Way
- 20 Pine Lane Rd
- Lot 18.1 White Mountain Hwy
- 12 Logan Way
- 40 Logan Way
- 36 Logan Way
- 34 Old Mill Rd
- 58 Thibodeau Ln
- 71 May's Way
- 24 Flynn Ln
- 17 Amidon Ln
- 222 Mcgrew Dr
- 80 Elliot Ln
- 1118 Turkey St
- 198 White Tail Ln
- Map 206 Lot 28 Whittier Rd
- 756 Whittier Rd
- 10 Alexander Ave
- 45 Northway St Unit C1
- 57 Fawn Dr
- 182 W Shore Dr
- 237 White Mountain Hwy Unit Lynn Conti
- 9 W Apache Ln Unit 2
- 71 Moultonville Rd Unit 3
- 72 Ridge Rd
- 86 Main St Unit 2
- 80 Main St Unit 303
- 80 Main St Unit 201
- 98 Washington Rd Unit 23
- 7 Sunnyview Dr Unit B
- 5 Oak Ridge Rd
- 22 Appenvel Way Unit 2
- 415 Modock Hill Rd
- 30 Middle Shore Dr
- 203 Brownfield Rd
- 162 Meadows Dr
- 18 Colbath St
- 24 Northport Terrace Unit 1







