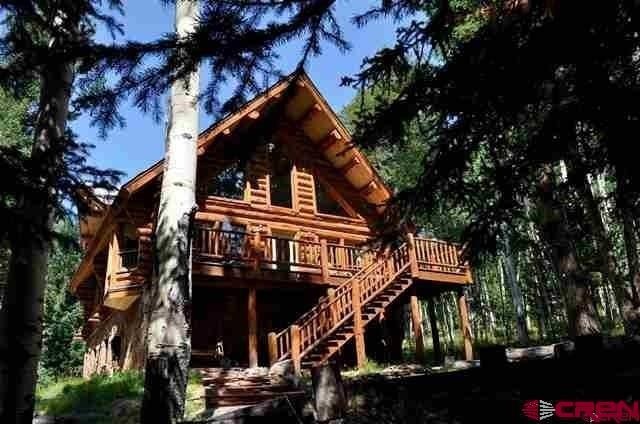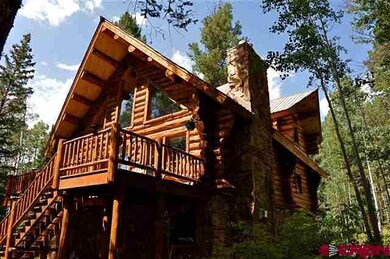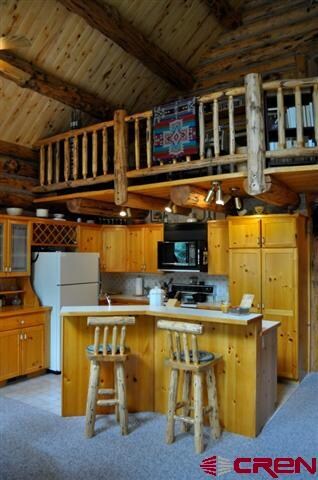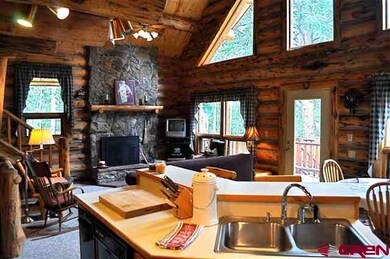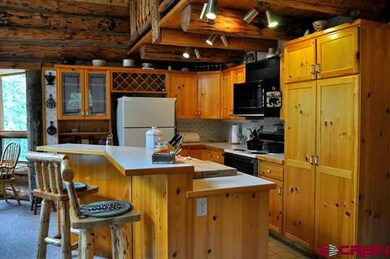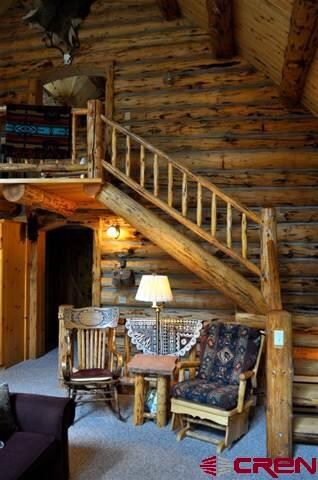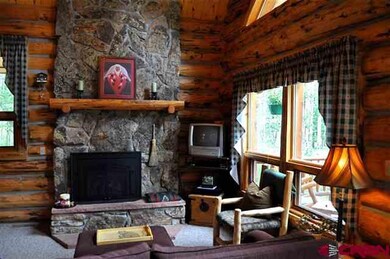
0 Ponderosa Way Unit 746646 Cimarron, CO 81220
Estimated Value: $465,000 - $709,000
Highlights
- Spa
- Deck
- Wooded Lot
- Crested Butte Community School Rated A-
- Living Room with Fireplace
- Adjacent to Greenbelt
About This Home
As of November 2018Striking custom log cabin by Frontier Log Homes with 10 to 14" diameter logs and moss rock accents in a gorgeous setting of aspens & evergreens that backs up to open space adjacent to BLM. South-facing living area opens to roomy log deck and includes a gas fireplace with moss rock facing and hearth, gorgeous log staircase, well planned kitchen with custom cabinets, living room & dining area with lovely bay window. Open log staircase leads to a loft/den, then master bedroom with open beams, private balcony & en-suite bath with Jacuzzi tub. Lovely custom plank doors throughout. Lower level includes a spacious family room that can double as a guest room with gas heating stove & 1/2 bath. Ample storage space throughout. Garage and workshop are dry walled & painted and the landscaping is accented with rocks & flagstone. You must see this! Community offers fishing in 3 private lakes and is close to Blue Mesa, Colorado's largest lake. BLM is just beyond the common land behind this property & Forest Service is nearby for hiking, mountain biking, fishing & hunting. Horse boarding facilities are available adjacent to the community.
Home Details
Home Type
- Single Family
Est. Annual Taxes
- $2,093
Year Built
- Built in 1988
Lot Details
- 0.72 Acre Lot
- Adjacent to Greenbelt
- Seasonal Access to Property
- Landscaped
- Wooded Lot
HOA Fees
- $160 Monthly HOA Fees
Home Design
- Log Cabin
- Concrete Foundation
- Metal Roof
- Log Siding
- Stick Built Home
Interior Spaces
- 1.5-Story Property
- Furnished
- Tongue and Groove Ceiling
- Vaulted Ceiling
- Ceiling Fan
- Fireplace With Glass Doors
- Gas Log Fireplace
- Window Treatments
- Great Room
- Family Room
- Living Room with Fireplace
- Combination Dining and Living Room
- Den with Fireplace
- Walk-Out Basement
Kitchen
- Breakfast Bar
- Oven or Range
- Microwave
- Dishwasher
- Compactor
- Disposal
Flooring
- Linoleum
- Vinyl
Bedrooms and Bathrooms
- 2 Bedrooms
- Primary Bedroom Upstairs
- Hydromassage or Jetted Bathtub
Laundry
- Dryer
- Washer
Parking
- 1 Car Garage
- Basement Garage
Outdoor Features
- Spa
- Deck
Utilities
- Hot Water Baseboard Heater
- Heating System Uses Propane
- Septic Tank
- Septic System
- Internet Available
- Satellite Dish
Community Details
- Arrowhead Homeowners Association
Listing and Financial Details
- Assessor Parcel Number 404918001003
Ownership History
Purchase Details
Home Financials for this Owner
Home Financials are based on the most recent Mortgage that was taken out on this home.Purchase Details
Purchase Details
Similar Home in Cimarron, CO
Home Values in the Area
Average Home Value in this Area
Purchase History
| Date | Buyer | Sale Price | Title Company |
|---|---|---|---|
| Duckworth Frank H | $354,000 | None Available | |
| Keiser Gary R | $250,000 | -- | |
| -- | $243,000 | -- |
Mortgage History
| Date | Status | Borrower | Loan Amount |
|---|---|---|---|
| Open | Duckworgh Frank H | $357,887 | |
| Closed | Duckworth Frank H | $354,000 |
Property History
| Date | Event | Price | Change | Sq Ft Price |
|---|---|---|---|---|
| 11/20/2018 11/20/18 | Sold | $354,000 | -1.4% | $178 / Sq Ft |
| 10/02/2018 10/02/18 | Pending | -- | -- | -- |
| 06/11/2018 06/11/18 | For Sale | $359,000 | -- | $181 / Sq Ft |
Tax History Compared to Growth
Tax History
| Year | Tax Paid | Tax Assessment Tax Assessment Total Assessment is a certain percentage of the fair market value that is determined by local assessors to be the total taxable value of land and additions on the property. | Land | Improvement |
|---|---|---|---|---|
| 2024 | $2,093 | $44,370 | $6,300 | $38,070 |
| 2023 | $2,093 | $40,680 | $5,770 | $34,910 |
| 2022 | $1,569 | $26,550 | $3,830 | $22,720 |
| 2021 | $1,413 | $27,320 | $3,940 | $23,380 |
| 2020 | $1,238 | $22,580 | $2,970 | $19,610 |
| 2019 | $1,209 | $22,580 | $2,970 | $19,610 |
| 2018 | $1,033 | $18,770 | $2,700 | $16,070 |
| 2017 | $1,046 | $18,770 | $2,700 | $16,070 |
| 2016 | $1,311 | $23,730 | $3,700 | $20,030 |
Agents Affiliated with this Home
-
Lucia Lebon

Seller's Agent in 2018
Lucia Lebon
Arrowhead Ranch Real Estate
(970) 209-4589
158 Total Sales
-
Carol Bond
C
Buyer's Agent in 2018
Carol Bond
Tamarack at Arrowhead, Inc
(970) 497-9740
32 Total Sales
Map
Source: Colorado Real Estate Network (CREN)
MLS Number: 746646
APN: R012047
- 355 Ponderosa Way
- 861 Balsam Dr
- 191 Aspen Trail
- 1772 Spruce Dr
- 160 Lake Rd
- 211 Lake Rd
- 608 Snowshoe Ln
- 703 Wildflower Dr
- 150 Ridge Rd
- 423 Rim Rd
- 433 Juniper Rd
- 433 Juniper Dr
- 433 Juniper Dr Unit 12
- 525 Crest Dr
- 425 Crest Dr
- TBD Armitage Springs Rd
- 591 Crest Dr
- 620 Crest Dr
- 670 Crest Dr
- 15493 & 15333 County Road 25
- 0 Ponderosa Way Unit 768240
- 0 Ponderosa Way Unit 769067
- 0 Ponderosa Way Unit 761098
- 0 Ponderosa Way Unit 759713
- 0 Ponderosa Way Unit 755758
- 0 Ponderosa Way Unit 747208
- 0 Ponderosa Way Unit 746780
- 0 Ponderosa Way Unit 746646
- 0 Ponderosa Way Unit 744580
- 0 Ponderosa Way Unit 740841
- 0 Ponderosa Way Unit 736644
- 0 Ponderosa Way Unit 2647
- 0 Ponderosa Way Unit 668865
- 0 Ponderosa Way Unit 668949
- 0 Ponderosa Way Unit 686396
- 0 Ponderosa Way Unit 687839
- 0 Ponderosa Way Unit 703726
- 0 Ponderosa Way Unit 715922
- 0 Ponderosa Way Unit 724011
- 0 Ponderosa Way Unit 732547
