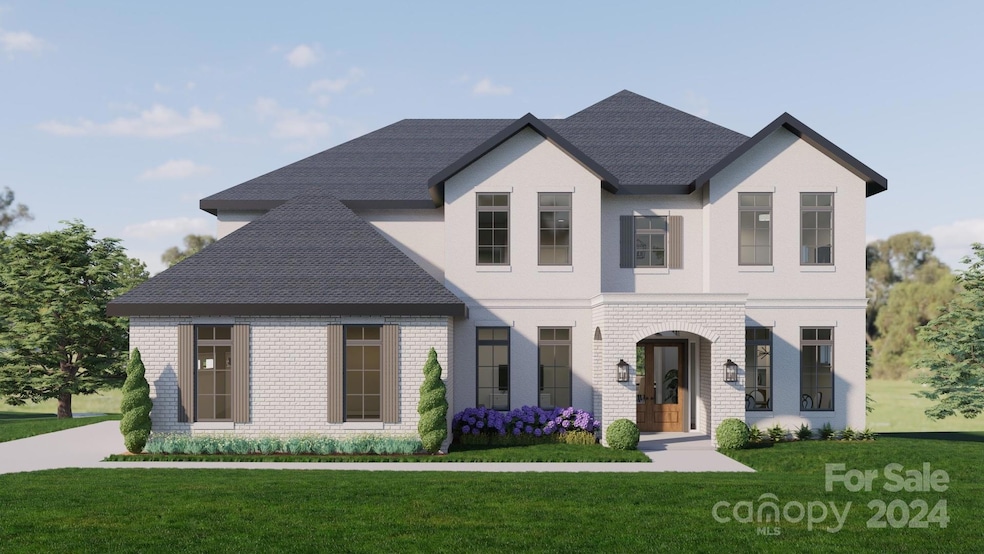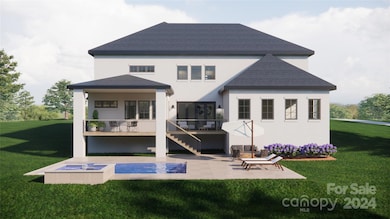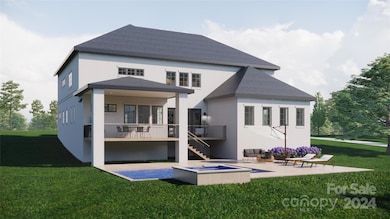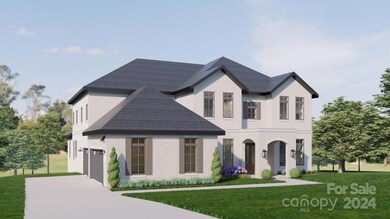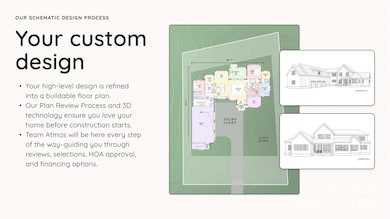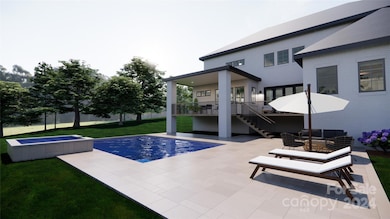
0 Potter Rd S Unit 1a CAR4203819 Waxhaw, NC 28173
Estimated payment $8,893/month
Highlights
- New Construction
- Fireplace
- 3 Car Garage
- Farmhouse Style Home
- Central Air
- Lot Has A Rolling Slope
About This Home
Fully Custom Atmos design, sitting on 10 acres and surrounded by the serene Stewart Creek and bordered by lush woodlands, this private enclave offers unmatched tranquility and natural beauty. Accessed by a private bridge from Potter Road (under construction), just off Daniel Drive, Stewart's Bridge is a rare opportunity for those seeking an exclusive retreat. Located near the scenic lake at Cane Creek Park, in an area rich with equestrian tradition, it's a haven for outdoor enthusiasts and those desiring an exclusive lifestyle. For those with a grander vision, the purchase of all 55 acres creates the ideal setting for a luxurious private country estate. For more information follow the link to Stewart's Bridge website: *No access or showings until Bridge completed. Restrictions to include a minimum square footage to build 3500, the vibe will be modern farm house
Last Listed By
Savvy + Co Real Estate Brokerage Email: jzstarnes@gmail.com License #282243 Listed on: 11/27/2024
Home Details
Home Type
- Single Family
Year Built
- Built in 2025 | New Construction
Lot Details
- Lot Has A Rolling Slope
- Property is zoned AF8
Parking
- 3 Car Garage
- Driveway
Home Design
- Farmhouse Style Home
- Hardboard
Interior Spaces
- 2-Story Property
- Fireplace
- Crawl Space
Bedrooms and Bathrooms
Schools
- Parkwood Middle School
- Parkwood High School
Utilities
- Central Air
- Heat Pump System
- Well Required
- Septic Needed
Community Details
- Built by Atmos
Listing and Financial Details
- Assessor Parcel Number 04-347-014
Map
Home Values in the Area
Average Home Value in this Area
Property History
| Date | Event | Price | Change | Sq Ft Price |
|---|---|---|---|---|
| 11/27/2024 11/27/24 | For Sale | $1,350,000 | -- | $312 / Sq Ft |
Similar Homes in Waxhaw, NC
Source: Canopy MLS (Canopy Realtor® Association)
MLS Number: 4203819
- 0 Potter Rd S Unit 2a CAR4204198
- 0 Potter Rd S Unit 2b CAR4204062
- 0 Potter Rd S Unit 1a CAR4203819
- 0 Potter Rd S Unit CAR4189519
- 0 Potter Rd S Unit CAR4189518
- 0 Potter Rd S Unit 3 CAR4189516
- 0 Potter Rd S Unit 1 CAR4189512
- 7513 Lancaster Hwy Unit 6
- 7517 Lancaster Hwy Unit 5
- 114 Serenity Creek Dr
- 110 Serenity Creek Dr
- 6907 Lancaster Hwy
- 106 Serenity Creek Dr
- 102 Serenity Creek Dr
- 7807 Potter Rd S
- 6315 Mcwhorter Rd Unit 5
- 5420 Harkey Rd
- 8101 Cane Pointe Ln
- 5904 Nesbit Rd
- 7006 Nesbit Rd
