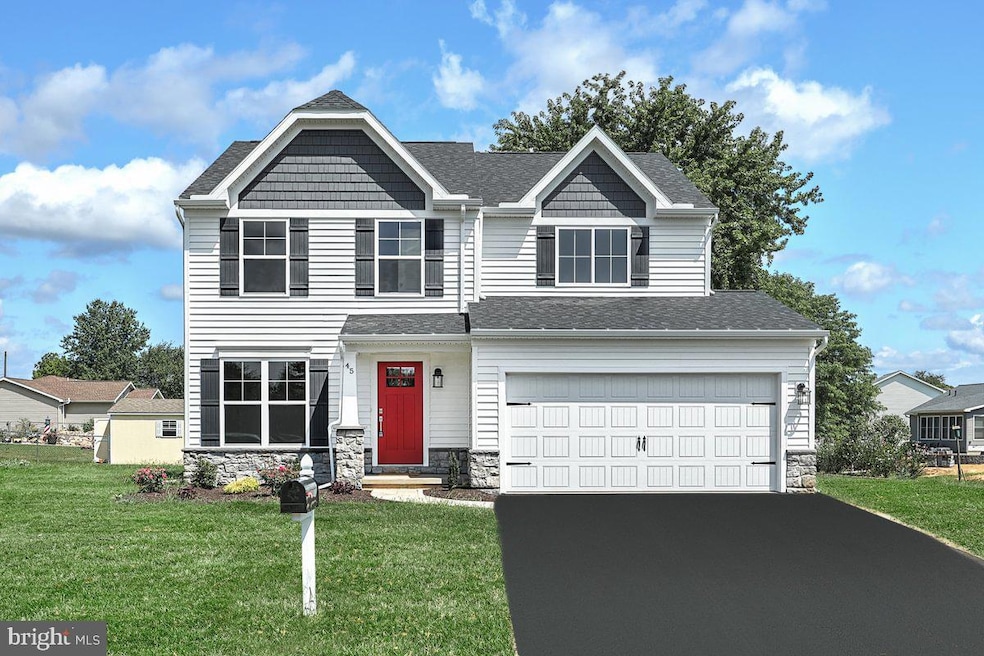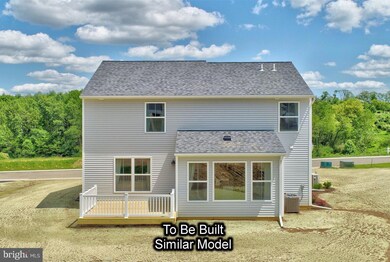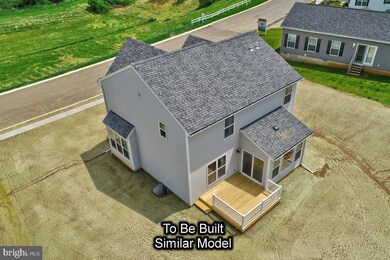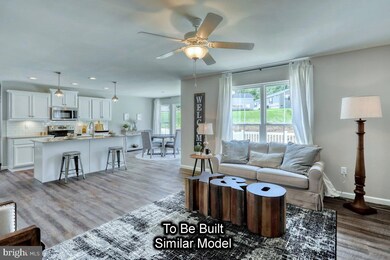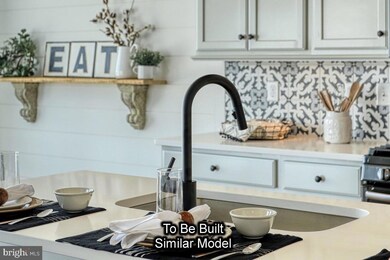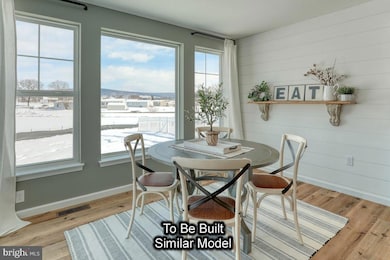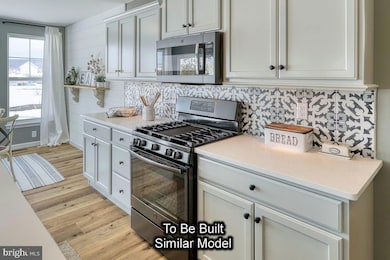0 Revere Plan at Stone Mill Estates Unit PAPY2007354 Duncannon, PA 17020
Estimated payment $2,212/month
Highlights
- New Construction
- Traditional Architecture
- Breakfast Area or Nook
- Open Floorplan
- Mud Room
- Stainless Steel Appliances
About This Home
Limited-time offer: Get 50% off a Morning Room or Finished Basement on TBB homes—see documents for details! Welcome to The Revere - Where Comfort Meets Style! Experience modern living at its finest with this home designed to elevate your lifestyle. The open floor plan seamlessly integrates the kitchen, breakfast area, and family room, perfect for gatherings. On the first floor, find convenience with a mudroom, half bath, and versatile flex room. Upstairs, the expansive owner's suite offers a private bathroom and walk-in closet for a serene escape. Three more bedrooms, a full bathroom, and a laundry area provide ample space for the family. Customize the unfinished basement to your liking. Rest assured with a 10-year warranty included. Don't miss this opportunity! This listing represents a base home plan that can be built in this community. The listed price reflects the base price only and does not include optional upgrades, lot premiums, or additional features, which may be available at an additional cost. Pricing, features, and availability are subject to change without notice. Photos are of a similar model and may display upgrades not included in the listed price.
Listing Agent
(484) 339-4747 malthoff@berkshomes.com Berks Homes Realty, LLC Listed on: 05/08/2025
Home Details
Home Type
- Single Family
Year Built
- New Construction
Lot Details
- Property is in excellent condition
HOA Fees
- $20 Monthly HOA Fees
Parking
- 2 Car Direct Access Garage
- 2 Driveway Spaces
- Front Facing Garage
Home Design
- Traditional Architecture
- Frame Construction
- Blown-In Insulation
- Batts Insulation
- Architectural Shingle Roof
- Fiberglass Roof
- Asphalt Roof
- Vinyl Siding
- Passive Radon Mitigation
- Concrete Perimeter Foundation
- Rough-In Plumbing
- Stick Built Home
Interior Spaces
- Property has 2 Levels
- Open Floorplan
- Double Pane Windows
- Vinyl Clad Windows
- Insulated Windows
- Window Screens
- Insulated Doors
- Mud Room
- Family Room Off Kitchen
Kitchen
- Breakfast Area or Nook
- Electric Oven or Range
- Microwave
- Dishwasher
- Stainless Steel Appliances
- Disposal
Flooring
- Carpet
- Vinyl
Bedrooms and Bathrooms
- 4 Bedrooms
- Walk-In Closet
- Bathtub with Shower
- Walk-in Shower
Laundry
- Laundry on upper level
- Washer and Dryer Hookup
Unfinished Basement
- Basement Fills Entire Space Under The House
- Interior Basement Entry
Home Security
- Carbon Monoxide Detectors
- Fire and Smoke Detector
Eco-Friendly Details
- Energy-Efficient Appliances
- Energy-Efficient Windows with Low Emissivity
Outdoor Features
- Exterior Lighting
- Porch
Schools
- Susquenita High School
Utilities
- Forced Air Heating and Cooling System
- Heat Pump System
- Programmable Thermostat
- 200+ Amp Service
- Electric Water Heater
Community Details
- $200 Capital Contribution Fee
- Association fees include common area maintenance
- Built by Berks Homes
- Stone Mill Estates Subdivision, Revere Floorplan
Map
Home Values in the Area
Average Home Value in this Area
Property History
| Date | Event | Price | List to Sale | Price per Sq Ft |
|---|---|---|---|---|
| 07/07/2025 07/07/25 | Price Changed | $349,990 | -4.9% | $183 / Sq Ft |
| 05/08/2025 05/08/25 | For Sale | $367,990 | -- | $193 / Sq Ft |
Source: Bright MLS
MLS Number: PAPY2007354
- 0 Primrose Plan at Stone Mill Estates Unit PAPY2007200
- 0 Abbey Plan at Stone Mill Estates Unit PAPY2007220
- 0 White Oak Plan at Stone Mill Estates Unit PAPY2007356
- 105 Easton Dr
- 0 Sweet Birch Plan at Stone Mill Estates Unit PAPY2006876
- 111 Weston Cir
- 3 Weston Cir
- 110 Richfield Ln
- 18 Richfield Dr
- Sweet Birch Plan at Stone Mill Estates
- Meriwether Plan at Stone Mill Estates
- Revere Plan at Stone Mill Estates
- Primrose Plan at Stone Mill Estates - Duplex Homes
- Sassafras Plan at Stone Mill Estates
- Abbey Plan at Stone Mill Estates
- White Oak Plan at Stone Mill Estates
- Black Cherry Plan at Stone Mill Estates
- 13 Richfield Ln
- 11 Richfield Ln
- 30 Richfield Ln
- 223 N Market St
- 420 Erie St
- 207 Market St Unit 1st Floor 1 Bedroom Apt
- 31 S Union St
- 201 Valley St Unit 1
- 117 Valley St
- 422 Mulberry St
- 301 Market St
- 4925 Laurel Dr
- 5425 Laurel Valley Ln
- 3701 Lilac Ln
- 102 Landover Ct
- 4275 Valley St
- 2330 Hadley Blvd Unit 403
- 2330 Hadley Blvd Unit 308
- 5002 Greenwood Cir
- 2315 Hadley Blvd Unit 104
- 2020 Sienna Ct
- 2011 Sienna Ct
- 2310 Hadley Blvd Unit 205
