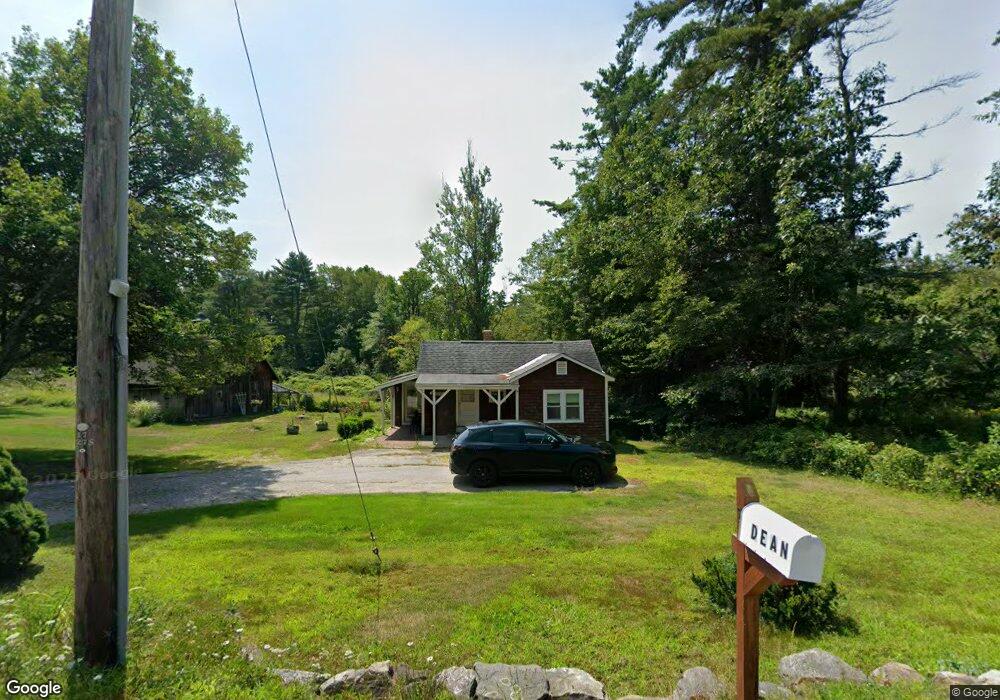3
Beds
2
Baths
1,422
Sq Ft
2
Acres
About This Home
This home is located at 0 Richmond Rd Unit 5043095, Troy, NH 03465. 0 Richmond Rd Unit 5043095 is a home located in Cheshire County with nearby schools including Troy Elementary School and Monadnock Regional High School.
Create a Home Valuation Report for This Property
The Home Valuation Report is an in-depth analysis detailing your home's value as well as a comparison with similar homes in the area
Home Values in the Area
Average Home Value in this Area
Tax History Compared to Growth
Map
Nearby Homes
- 000 Dwinell Rd Unit 534502
- 33 S Main St Unit 18-0250
- 78 Mackey Rd
- 77 Mackey Rd
- 7 Woodland Park
- 140 Dort St
- 98 Monadnock St
- 5 Garden Way
- 244 N Main St
- 0 Quarry Rd Unit 2 4984313
- 125 Bowkerville Rd
- 148 Old Richmond Rd
- 16 Webber Hill Rd
- 617 Mountain Rd
- 43 Carlotta Rd
- 32/2-1 New Hampshire 119
- 9 Templeton Turnpike
- 314 Richmond Rd
- 00 Scott Pond Rd
- 66 Sugar Hill Rd
- 00 Richmond Rd
- 0 Richmond Rd Unit 28-02B 4934422
- 0 Richmond Rd Unit 2762817
- 0 Richmond Rd Unit 4693982
- 2 Richmond Rd
- 110 High St
- 2 Richmond Rd
- 2 Richmond Rd
- 2 Richmond Rd
- 2 Richmond Rd
- 123 High St
- 00 W Hill Rd
- 106 High St
- 0 W West Hill
- 0 L O Hill W Unit 4611461
- 2 W Hill Rd
- 2 W Hill Rd
- 103 High St
- 102 High St
- 9 W Hill Rd
