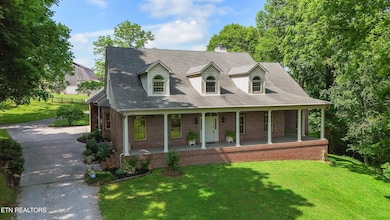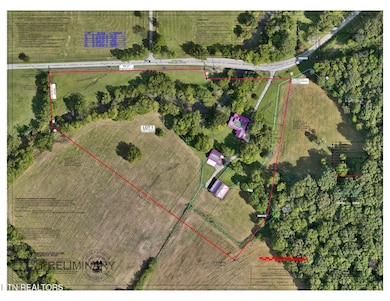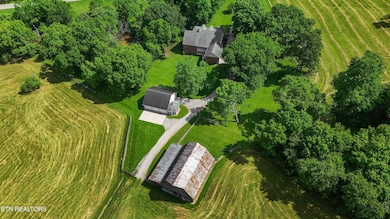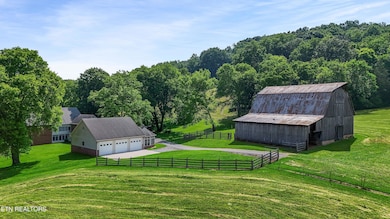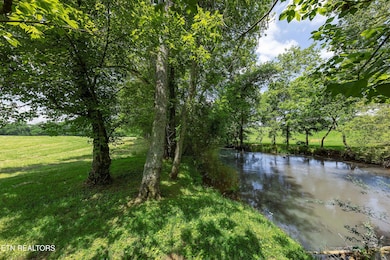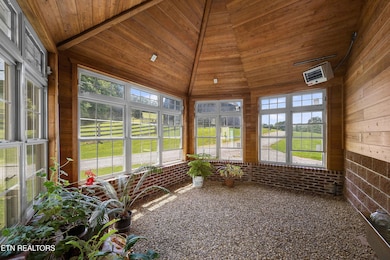0 River Rd Loudon, TN 37774
Estimated payment $7,643/month
Highlights
- Barn
- Landscaped Professionally
- Viking Appliances
- 9.51 Acre Lot
- Countryside Views
- Private Lot
About This Home
Southern Plantation Estate at 2939 RIVER RD.
Property offers a rare blend of rich heritage, natural beauty and investment potential
Historic neighborhood-part of Lenoir family original land grant
Amazing location along year round Sweetwater Creek- canoe or kayak to TN River
Convenient to I-75 (3 min) Knoxville (20 min)
First time offered for sale by original owner.
Southern Living architect designed brick custom home built in 1997
3 levels finished, attached 2 car garage
All city services -water, sewer, gas,fire,police, trash
2 additional buildings
Large white oak barn c. 1946 with
stalls, storage, loft and fertile pasture.
4 bay storage and workshop with
attached octagonal heated English greenhouse designed by owner
Enjoy seeing deer, turkey, heron and otter from 3 covered porches overlooking the creek
City park - 1 mile
Downtown Loudon -2 miles
Full lower level walkout apartment with wine cellar and extra temp controlled storage
Gourmet kitchen - stainless appliances, Viking gas range and hood, Bosch dishwasher, new refrigerator, Medallion Designer cabinetry
Bruce hardwood floors on main
2 gas marble surround fireplaces
wireless security system
Gas heat and Rinnai tankless hot water
Bosch washer and dryer
Pella windows and doors
Wireless security system, cable and internet connected
Solar entry gate
Master gardener designed perennial landscaping
Huge master suite with Jacuzzi tub and expansive closet.
Large closets on all levels
Investment potential
Wooded privacy
Family estate, events, B&B, Recreation
Home Details
Home Type
- Single Family
Est. Annual Taxes
- $3,775
Year Built
- Built in 1997
Lot Details
- 9.51 Acre Lot
- Landscaped Professionally
- Private Lot
- Level Lot
- Wooded Lot
Parking
- 6 Car Garage
- Parking Available
- Rear-Facing Garage
- Side Facing Garage
- Garage Door Opener
- Off-Street Parking
Property Views
- Countryside Views
- Forest Views
Home Design
- Traditional Architecture
- Cottage
- Brick Exterior Construction
- Frame Construction
- Vinyl Siding
Interior Spaces
- 4,973 Sq Ft Home
- Living Quarters
- Cathedral Ceiling
- 2 Fireplaces
- Gas Log Fireplace
- Brick Fireplace
- Fireplace Features Masonry
- Drapes & Rods
- Family Room
- Breakfast Room
- Dining Room
- Home Office
- Recreation Room
- Screened Porch
- Storage
- Finished Basement
- Walk-Out Basement
Kitchen
- Eat-In Kitchen
- Self-Cleaning Oven
- Gas Cooktop
- Microwave
- Bosch Dishwasher
- Dishwasher
- Viking Appliances
- Disposal
Flooring
- Wood
- Carpet
- Vinyl
Bedrooms and Bathrooms
- 4 Bedrooms
- Main Floor Bedroom
- Walk-In Closet
- Soaking Tub
Laundry
- Dryer
- Washer
Outdoor Features
- Creek On Lot
- Patio
Schools
- Loudon Elementary School
- Fort Loudoun Middle School
- Loudon High School
Farming
- Barn
Utilities
- Central Heating and Cooling System
- Tankless Water Heater
Community Details
- No Home Owners Association
Listing and Financial Details
- Assessor Parcel Number 040 035.00
Map
Home Values in the Area
Average Home Value in this Area
Property History
| Date | Event | Price | List to Sale | Price per Sq Ft | Prior Sale |
|---|---|---|---|---|---|
| 10/08/2025 10/08/25 | For Sale | $1,400,000 | +53.8% | $282 / Sq Ft | |
| 02/25/2022 02/25/22 | Sold | $910,000 | +516.9% | -- | View Prior Sale |
| 01/01/2022 01/01/22 | Pending | -- | -- | -- | |
| 05/30/2019 05/30/19 | Sold | $147,500 | -- | -- | View Prior Sale |
Source: East Tennessee REALTORS® MLS
MLS Number: 1317910
- 76 Twin Lakes Dr
- 758 Blackrock Run
- 2939 River Rd
- 496 Quiet River Ln
- 485 Quiet River Ln
- 560 River Rd
- 659 Quiet River Ln
- 560 Silent River Ln
- 909 Highland Ave
- 488 Silent River Ln
- 436 Silent River Ln
- 542 River Rd
- 538 River Rd
- 535 River Rd
- 340 Silent River Ln
- 530 River Rd
- 225 Rivers Edge Dr
- 1063 Hampton Place Cir
- 1210 Hampton Place Cir
- 20 Webster Ct
- 162 Osborne St
- 1081 Carding MacHine Rd
- 900 Mulberry St Unit 1/2
- 402 Church St
- 100-228 Brown Stone Way
- 606 Willington Manor
- 402 Willington Manor
- 22135 Steekee Rd
- 335 Flora Dr
- 100 Okema Cir
- 22259 Vonore Rd
- 206 Wewoka Trace Unit A
- 110 Chota View Ln
- 402 Sycamore Place
- 114 Yona Way
- 125 Chanusi Way
- 312 Paoli Trace
- 318 Chatuga Ln
- 700 Town Creek Pkwy
- 118 Oohleeno Way

