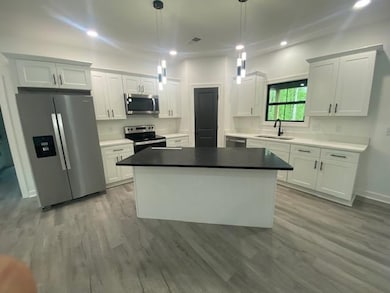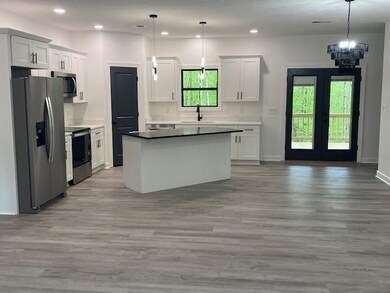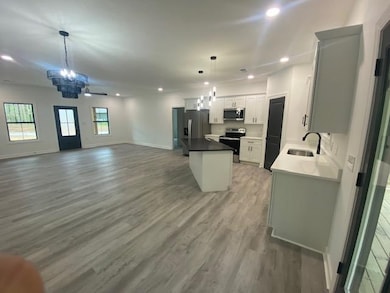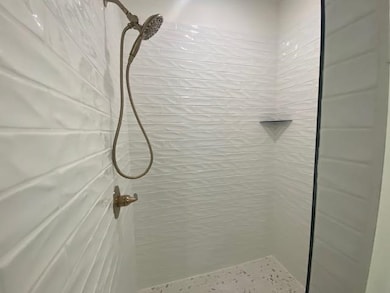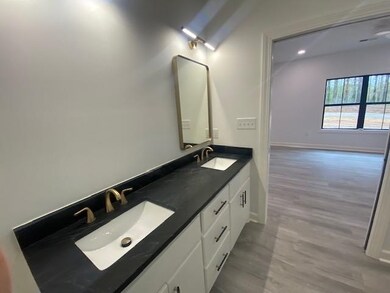NEW CONSTRUCTION
$5K PRICE DROP
0 Rock Quarry Way Unit 10191630 Counce, TN 38326
Estimated payment $2,130/month
Total Views
3,332
3
Beds
2
Baths
1,600-1,799
Sq Ft
$188
Price per Sq Ft
Highlights
- Deck
- Walk-In Closet
- Central Heating and Cooling System
- Traditional Architecture
- Ceiling height of 9 feet or more
- Combination Dining and Living Room
About This Home
New Construction 3 bedroom/2 bath home overlooking Slate Rock Creek. 12x15 Deck, Open Floor Plan includes Kitchen, Living Room, and Dining Room. Large garage with a place to store your boat.
Home Details
Home Type
- Single Family
Year Built
- Built in 2024 | Under Construction
Home Design
- Traditional Architecture
Interior Spaces
- 1,600-1,799 Sq Ft Home
- 1-Story Property
- Ceiling height of 9 feet or more
- Combination Dining and Living Room
Bedrooms and Bathrooms
- 3 Main Level Bedrooms
- Walk-In Closet
- 2 Full Bathrooms
Parking
- 2 Car Garage
- Front Facing Garage
Additional Features
- Deck
- Few Trees
- Central Heating and Cooling System
Community Details
- Slate Rock Creek Resort Subdivision
Listing and Financial Details
- Assessor Parcel Number 155G F 005.00
Map
Create a Home Valuation Report for This Property
The Home Valuation Report is an in-depth analysis detailing your home's value as well as a comparison with similar homes in the area
Home Values in the Area
Average Home Value in this Area
Property History
| Date | Event | Price | Change | Sq Ft Price |
|---|---|---|---|---|
| 04/10/2025 04/10/25 | Price Changed | $339,000 | -1.5% | $212 / Sq Ft |
| 03/10/2025 03/10/25 | For Sale | $344,000 | -- | $215 / Sq Ft |
Source: Memphis Area Association of REALTORS®
Source: Memphis Area Association of REALTORS®
MLS Number: 10191630
Nearby Homes
- 1285 Red Sulphur Rd
- 80 Red Sulphur Rd
- 10785 Tennessee 57
- 1085 Old Rd
- 690 Old Rd
- 9 Legends Dr
- 375 Turkey Knob Ln
- 0 Turkey Knob Ln Unit 10190775
- 265 Rock Quarry Way
- 100 Carefree Ln
- 230 Adley Way
- 100 Shadowbrook Cir
- 0 Yeager Ln Unit 10179905
- 115 Holiday Hills Ln
- 185 Wayson Rd
- 129 St Andrews Ct
- LOT 8 Shannon Ln
- YMCA S Muscatel & YMcA Ln
- 55 Bogey Loop
- 145 Ping Hill Cove

