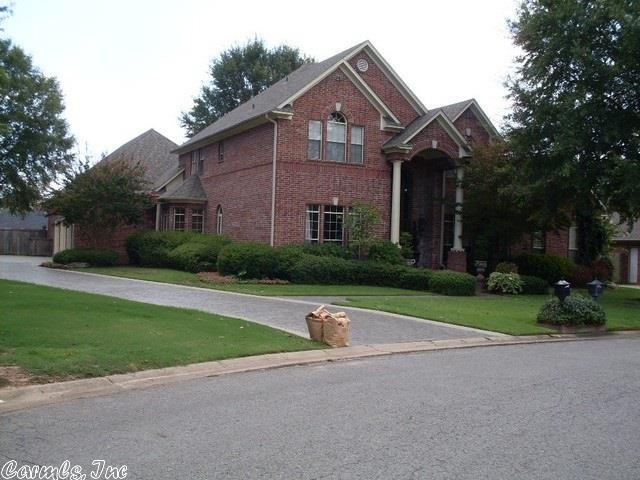
0 Scherman Oaks Cir Conway, AR 72034
Downtown Conway Neighborhood
4
Beds
3.5
Baths
4,520
Sq Ft
0.44
Acres
Highlights
- Vaulted Ceiling
- Traditional Architecture
- Whirlpool Bathtub
- Jim Stone Elementary School Rated A-
- Wood Flooring
- Bonus Room
About This Home
As of March 2017Beautiful remodeled home located in a cul-de-sac. Plenty of space for everyone.
Home Details
Home Type
- Single Family
Est. Annual Taxes
- $3,896
Year Built
- Built in 1991
Lot Details
- 0.44 Acre Lot
- Fenced
- Level Lot
HOA Fees
- $17 Monthly HOA Fees
Home Design
- Traditional Architecture
- Brick Exterior Construction
- Slab Foundation
- Architectural Shingle Roof
Interior Spaces
- 4,520 Sq Ft Home
- 2-Story Property
- Built-in Bookshelves
- Vaulted Ceiling
- Ceiling Fan
- Wood Burning Fireplace
- Gas Log Fireplace
- Insulated Windows
- Window Treatments
- Insulated Doors
- Great Room
- Formal Dining Room
- Home Office
- Bonus Room
- Attic Floors
Kitchen
- Eat-In Kitchen
- Breakfast Bar
- Electric Range
- Stove
- Dishwasher
- Trash Compactor
- Disposal
Flooring
- Wood
- Carpet
- Tile
Bedrooms and Bathrooms
- 4 Bedrooms
- Walk-In Closet
- Whirlpool Bathtub
- Walk-in Shower
Laundry
- Laundry Room
- Washer Hookup
Home Security
- Home Security System
- Fire and Smoke Detector
Parking
- 3 Car Garage
- Automatic Garage Door Opener
Outdoor Features
- Patio
- Porch
Utilities
- Central Heating and Cooling System
- Gas Water Heater
- Cable TV Available
Map
Create a Home Valuation Report for This Property
The Home Valuation Report is an in-depth analysis detailing your home's value as well as a comparison with similar homes in the area
Similar Homes in Conway, AR
Home Values in the Area
Average Home Value in this Area
Property History
| Date | Event | Price | Change | Sq Ft Price |
|---|---|---|---|---|
| 03/24/2017 03/24/17 | Sold | $495,000 | -6.4% | $93 / Sq Ft |
| 02/22/2017 02/22/17 | Pending | -- | -- | -- |
| 01/19/2017 01/19/17 | For Sale | $529,000 | +6.9% | $99 / Sq Ft |
| 05/02/2016 05/02/16 | Sold | $495,000 | -1.0% | $110 / Sq Ft |
| 04/02/2016 04/02/16 | Pending | -- | -- | -- |
| 03/09/2016 03/09/16 | For Sale | $499,900 | +42.8% | $111 / Sq Ft |
| 01/15/2016 01/15/16 | Sold | $350,000 | 0.0% | $101 / Sq Ft |
| 12/16/2015 12/16/15 | Pending | -- | -- | -- |
| 11/04/2015 11/04/15 | For Sale | $350,000 | +9.4% | $101 / Sq Ft |
| 06/12/2015 06/12/15 | Sold | $320,000 | 0.0% | $100 / Sq Ft |
| 05/13/2015 05/13/15 | Pending | -- | -- | -- |
| 01/23/2015 01/23/15 | For Sale | $319,900 | -- | $100 / Sq Ft |
Source: Cooperative Arkansas REALTORS® MLS
Source: Cooperative Arkansas REALTORS® MLS
MLS Number: 16012923
Nearby Homes
- 845 Chapel Hill Dr
- 1045 Country Club Rd
- 3100 Robert Ott Cir
- 907 Heather Cir
- 902 Heather Cir
- 1130 Applewood Dr
- 00 College Ave
- 3955 College Ave
- 3188 Schichtl Dr
- 9 White Oak Dr
- 13 Shady Valley Dr
- 5 Terra Cove
- 1145 Salem Rd
- 44 Shady Valley Dr
- 18 Riviera Dr
- 283 Pickwicket Dr
- 1080 Edinburgh Dr
- 1045 Edinburgh Dr
- 26 Timberlane Trail
- 1100 Edinburgh Dr
