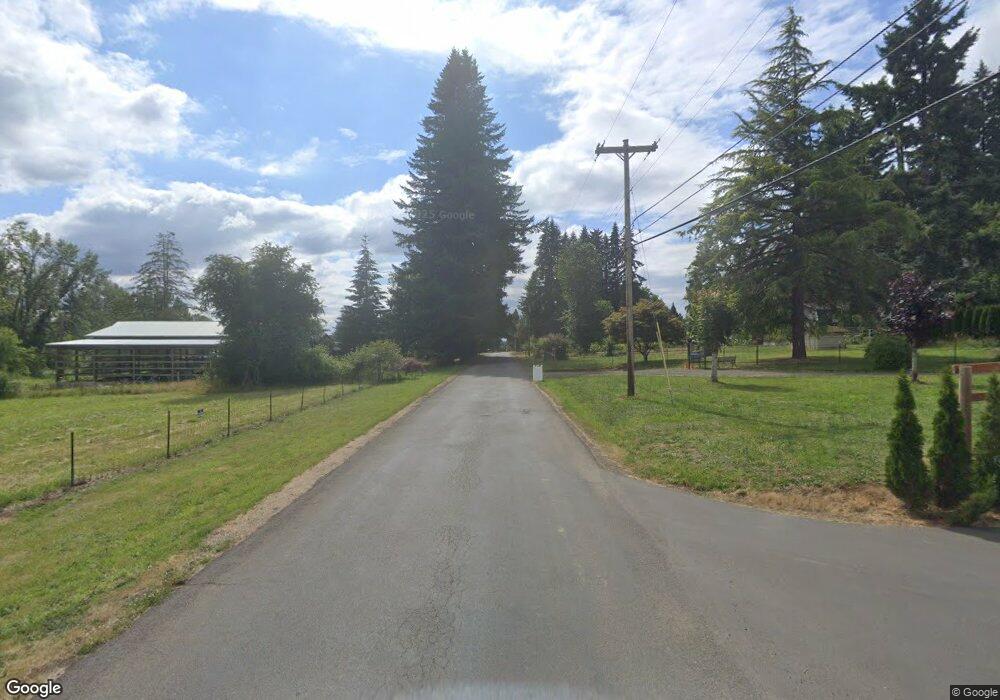0 SE Brooks Rd Boring, OR 97009
4
Beds
4
Baths
3,442
Sq Ft
5.71
Acres
About This Home
This home is located at 0 SE Brooks Rd, Boring, OR 97009. 0 SE Brooks Rd is a home located in Clackamas County with nearby schools including East Orient Elementary School, West Orient Middle School, and Sam Barlow High School.
Create a Home Valuation Report for This Property
The Home Valuation Report is an in-depth analysis detailing your home's value as well as a comparison with similar homes in the area
Home Values in the Area
Average Home Value in this Area
Tax History Compared to Growth
Map
Nearby Homes
- 35000 SE Bell Maple Dr
- 13025 SE Orient Dr Unit 8
- 13651 SE Orient Dr
- 10625 SE 362nd Ave Unit B-7
- 35645 SE Dunn Rd
- 35600 SE Dunn Rd
- 33685 SE Kelso Rd
- 3564 SW Binford Ave
- 3516 SW Binford Ave
- 0 SE Highway 212 Unit 387036591
- 0 SE Highway 212 Unit 523338612
- 15061 SE Orient Dr
- 30425 SE Haley Rd
- 11040 SE Mccreary Ln
- 11007 SE Mccreary Ln
- 30174 SE Waybill Rd
- 34603 SE Jarl Rd
- 37330 SE Dodge Park Blvd
- 35543 SE Crescent Rd
- 32022 SE Dodge Park Blvd
- 32875 SE Brooks Rd
- 33685 SE Brooks Rd
- 33707 SE Brooks Rd
- 33770 SE Brooks Rd
- 33660 SE Brooks Rd
- 33733 SE Brooks Rd
- 33671 SE Brooks Rd
- 33585 SE Brooks Rd
- 33865 SE Brooks Rd
- 33470 SE Brooks Rd
- 33521 SE Brooks Rd
- 34003 SE Brooks Rd
- 33990 SE Brooks Rd
- 34040 SE Brooks Rd
- 34045 SE Brooks Rd
- 34105 SE Brooks Rd
- 33420 SE Brooks Rd
- 34020 SE Brooks Rd
- 34100 SE Brooks Rd
- 33411 SE Brooks Rd
