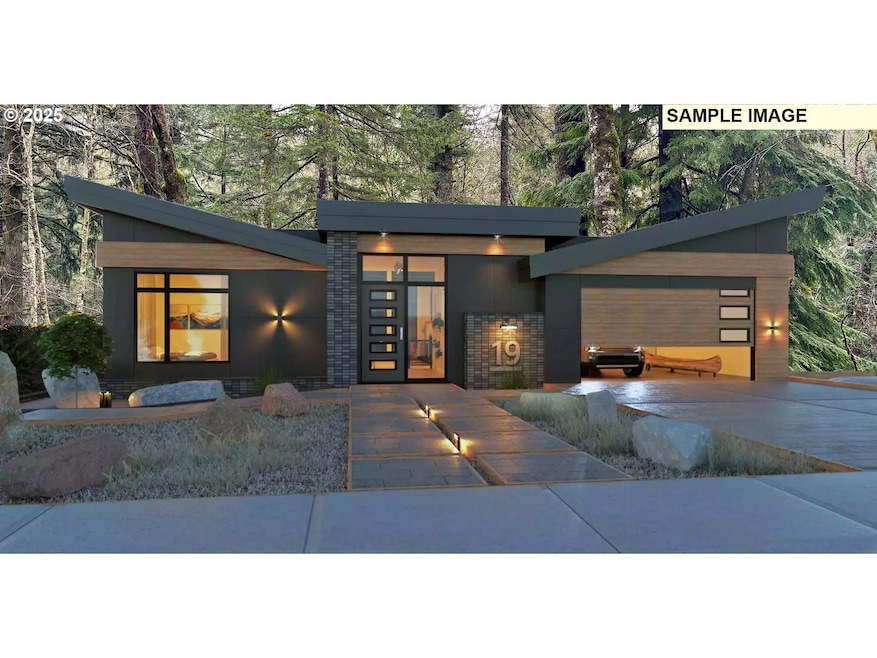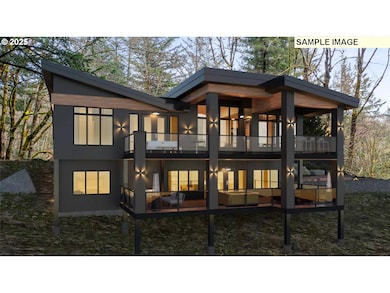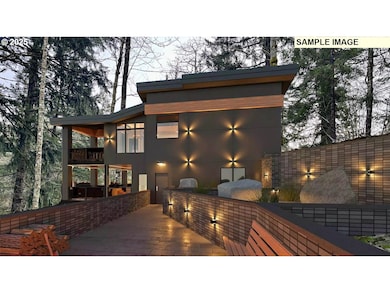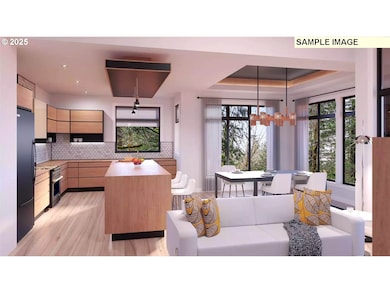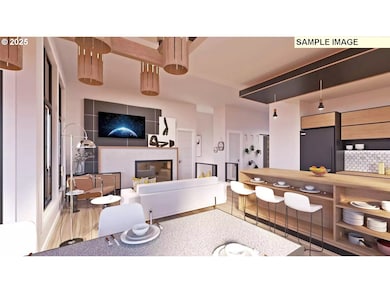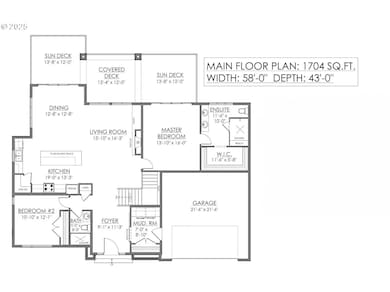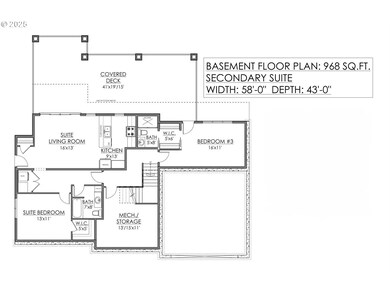
$1,290,000
- 4 Beds
- 4 Baths
- 3,237 Sq Ft
- 1800 SE 377th Ave
- Washougal, WA
Amazing Mt. Norway Custom built home on 5.86+- acres*Original home 3 bedrooms*2 bath*Vaulted ceilings provide sunny rooms*Kitchen/great room concept*Propane fireplace*Built in window seats*walkout vaulted covered patio*beautiful hardwood & vinyl plank flooring*Primary suite reflects roll in tiled shower*spacious walk in closet*The entire home is wheelchair friendly*Addition custom built in 2019
Pamela Seekins Windermere/Crest Realty Co
