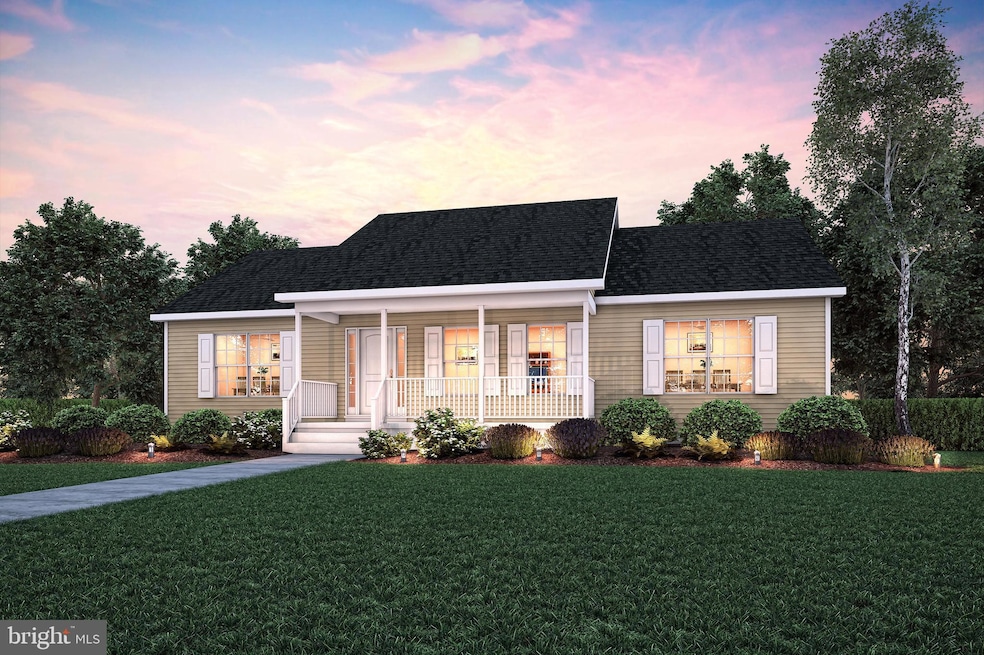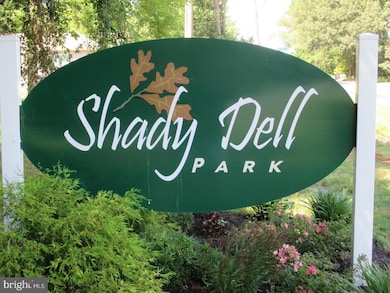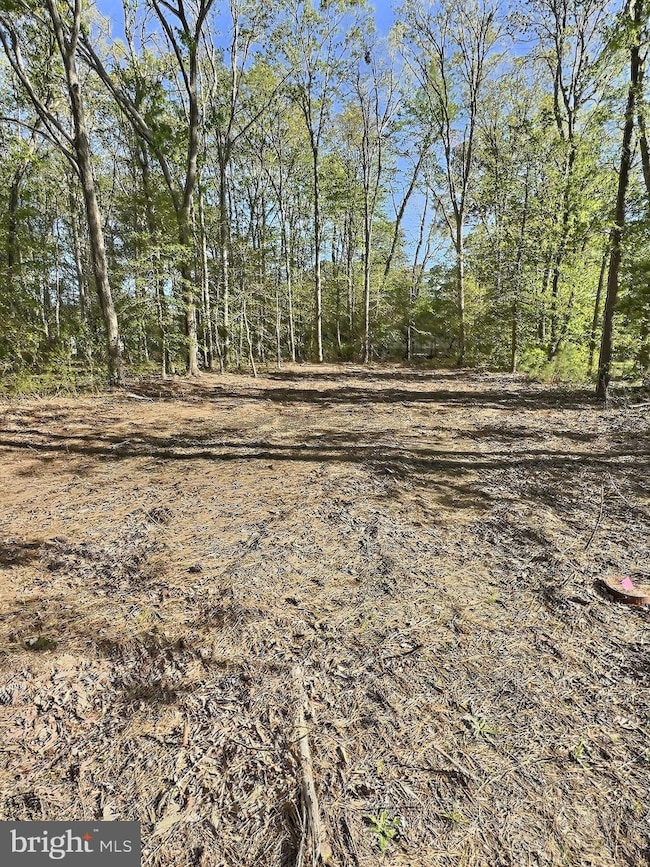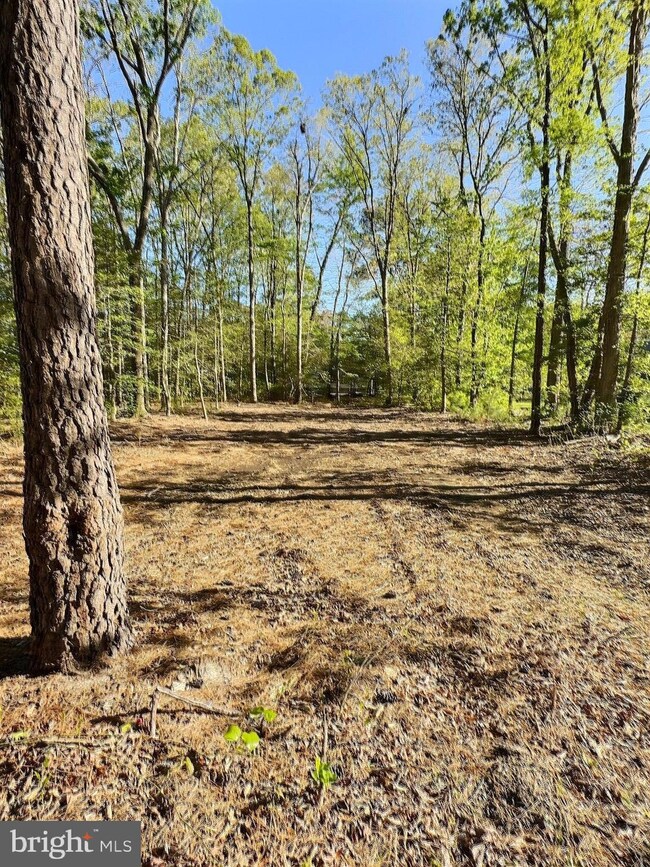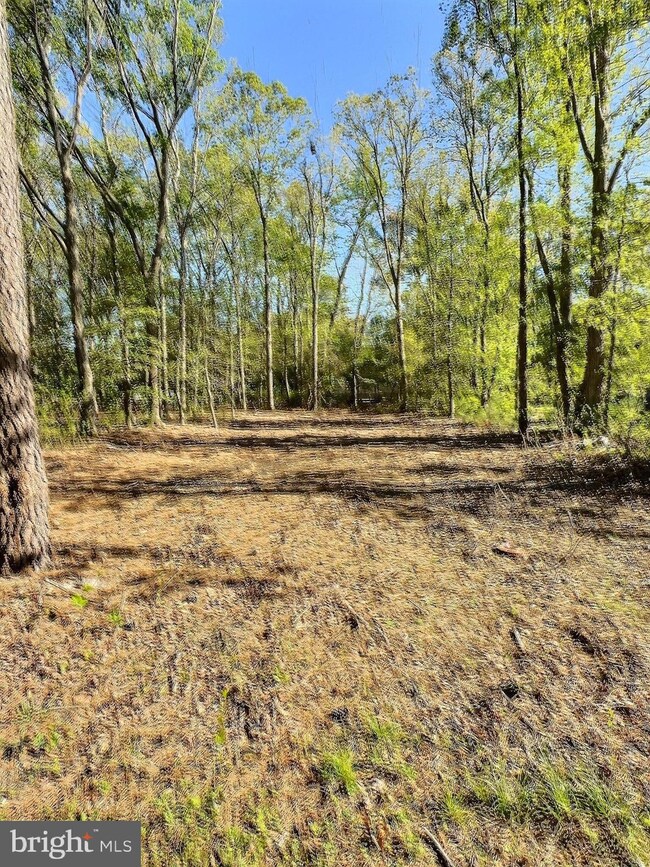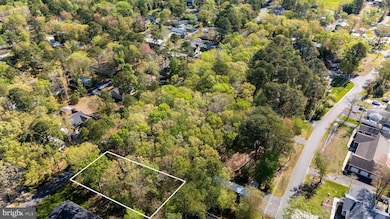0 Shady Dell Park Birch Unit DESU2100980 Frankford, DE 19939
Estimated payment $2,555/month
Highlights
- New Construction
- View of Trees or Woods
- Backs to Trees or Woods
- Lord Baltimore Elementary School Rated A-
- Coastal Architecture
- Dogs and Cats Allowed
About This Home
Lot / home package in ShadyDell Park. Discover exceptional value and timeless design with The Bridgeville, one of Bay to Beach Builders’ most popular homes for over a decade. This thoughtfully designed 3-bedroom, 2-bath ranch offers a smart split-bedroom layout, efficient use of space, and the quality craftsmanship Bay to Beach Builders is known for. Situated on a 0.23-acre homesite in Shady Dell Park, this property offers a 75’ frontage and 135’ depth—an ideal setting for single-level living or a coastal retreat. The traditional exterior design provides welcoming curb appeal, while the open-concept main living area offers comfort, flow, and plenty of natural light. Built with signature Amish framing and cabinetry, this home delivers long-lasting durability and attention to detail throughout. Whether you’re looking for a year-round residence or a quiet getaway near the Delaware beaches, The Bridgeville offers an unbeatable combination of quality, value, and convenienc
Listing Agent
(443) 373-9594 Courtney@CourtneySellsTheBeach.com Coldwell Banker Realty License #RS-0023099 Listed on: 11/24/2025

Co-Listing Agent
(443) 373-3359 marc@debeachliving.com Coldwell Banker Realty License #RS-0024670
Home Details
Home Type
- Single Family
Lot Details
- 10,019 Sq Ft Lot
- Lot Dimensions are 75.00 x 135.00
- Cleared Lot
- Backs to Trees or Woods
- Property is zoned GR
HOA Fees
- $5 Monthly HOA Fees
Parking
- Driveway
Home Design
- New Construction
- Coastal Architecture
- Cottage
- Architectural Shingle Roof
- Vinyl Siding
Interior Spaces
- 1,400 Sq Ft Home
- Property has 1 Level
- Views of Woods
- Crawl Space
Bedrooms and Bathrooms
- 3 Main Level Bedrooms
- 2 Full Bathrooms
Utilities
- Heat Pump System
- Well Required
- Public Hookup Available For Sewer
- Sewer Tap Fee
Community Details
- Association fees include snow removal
- Shady Dell HOA
- Built by Bay to Beach
- Shadydell Park Subdivision, Bridgeville Floorplan
Listing and Financial Details
- Assessor Parcel Number 134-16.00-448.00
Map
Home Values in the Area
Average Home Value in this Area
Property History
| Date | Event | Price | List to Sale | Price per Sq Ft |
|---|---|---|---|---|
| 11/24/2025 11/24/25 | For Sale | $406,000 | -- | $290 / Sq Ft |
Source: Bright MLS
MLS Number: DESU2100980
- 0 Shady Dell Park Birch Unit DESU2084840
- 33280 Sassafras Ct
- 37709 Hickory St
- 37686 Holly St
- 36 John Hall Dr
- 36041 Jackson St
- 33170 Ponte Vecchio Plaza
- 36037 Jackson St
- 36031 Jackson St
- 36038 Jackson St
- 36025 Jackson St
- 15114 Tranquility Ln
- 37599 Bluemont Turn
- 4 John Hall Dr
- 36028 Jackson St
- 36016 Jackson St
- 37919 William Chandler Blvd
- 37530 Oak St
- 38179 Greenport Ln
- 33250 Paradisio Greens
- 33718 Chatham Way
- 32837 Bauska Dr
- 34152 Gooseberry Ave
- 70 Atlantic Ave Unit 70 Atlantic
- 13 Basin Cove Way Unit T82L
- 35802 Atlantic Ave
- 117 Chandler Way
- 37323 Kestrel Way
- 13 Hull Ln Unit 2
- 34490 Virginia Dr
- 761 Salt Pond Rd Unit A
- 36599 Calm Water Dr
- 23525 E Gate Dr
- 39633 Round Robin Way Unit 2602
- 17701 Wilkens Way
- 35014 Sunfish Ln
- 330 Garfield Extension
- 38035 Cross Gate Rd
- 31640 Raegans Way
- 31515 Deep Pond Ln
