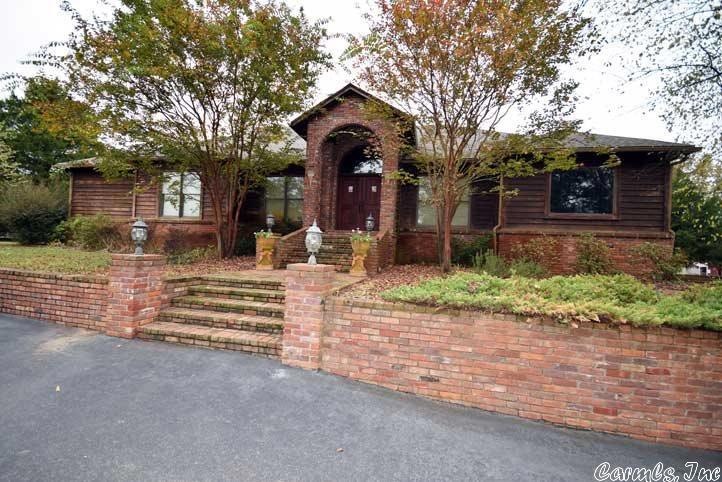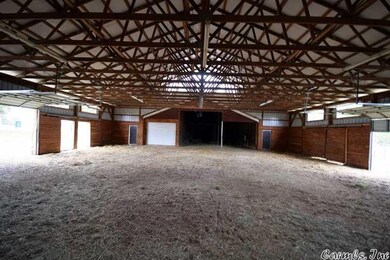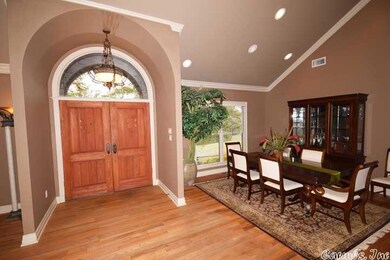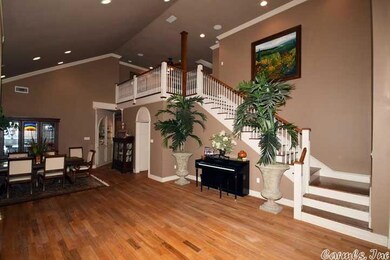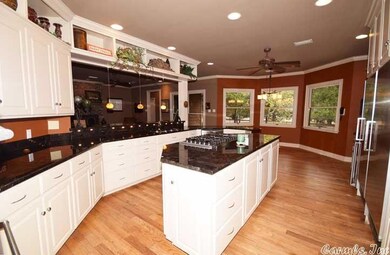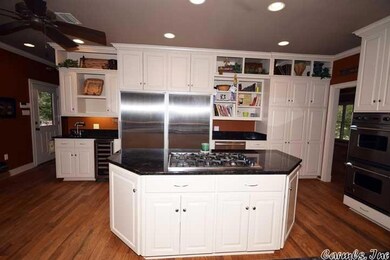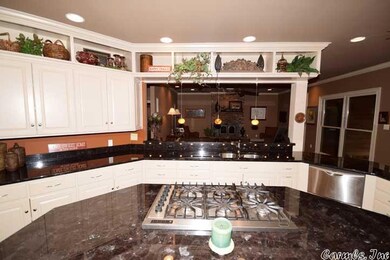
0 Shock Loop Conway, AR 72034
Southwest Conway NeighborhoodHighlights
- Stables
- Safe Room
- Sitting Area In Primary Bedroom
- Jim Stone Elementary School Rated A-
- Garage Apartment
- 30 Acre Lot
About This Home
As of December 2017Own a 30 acre ranch in the middle of city limits!This unique property has a 6BR/5BA house,10 stall barn w/apt & 3500 sq ft outbuilding w/2 apts & w/3 phase wiring.Totally fenced w/fenced arenas.The home as been updated w/African granite,travertine tile,Viking downdraft gas cooktop,double ovens,Thermador warming drawer,Fisher Paykel dual drawer DW,2 HVAC-6 zones, SS insert in FP 2005-sensor on blowers,safe room,new roof 2009,Asphalt resealed 2012, Bricks from 1800's,Elite gate,Sprinkler sys.SEE Agent remarks
Last Buyer's Agent
NON MEMBER
NON-MEMBER
Home Details
Home Type
- Single Family
Est. Annual Taxes
- $5,945
Year Built
- Built in 1997
Lot Details
- 30 Acre Lot
- Cross Fenced
- Level Lot
- Sprinkler System
- Cleared Lot
- Wooded Lot
Home Design
- 3-Story Property
- Brick Exterior Construction
- Architectural Shingle Roof
Interior Spaces
- 5,000 Sq Ft Home
- Central Vacuum
- Wired For Data
- Ceiling Fan
- Skylights
- Wood Burning Stove
- Wood Burning Fireplace
- Fireplace Features Blower Fan
- Insulated Windows
- Insulated Doors
- Family Room
- Separate Formal Living Room
- Formal Dining Room
- Home Office
- Bonus Room
- Creek or Stream Views
- Crawl Space
- Attic Ventilator
Kitchen
- Eat-In Kitchen
- Breakfast Bar
- Built-In Double Oven
- Stove
- Gas Range
- Microwave
- Freezer
- Dishwasher
- Disposal
Flooring
- Wood
- Carpet
- Tile
Bedrooms and Bathrooms
- 6 Bedrooms
- Sitting Area In Primary Bedroom
- Primary Bedroom on Main
- Walk-In Closet
- In-Law or Guest Suite
- 5 Full Bathrooms
- Walk-in Shower
Laundry
- Laundry Room
- Washer Hookup
Home Security
- Safe Room
- Home Security System
- Fire and Smoke Detector
Parking
- 1 Car Garage
- Garage Apartment
- Automatic Garage Door Opener
Eco-Friendly Details
- Energy-Efficient Insulation
Outdoor Features
- Pond
- Deck
- Outdoor Storage
- Storm Cellar or Shelter
- Porch
Farming
- Barn or Farm Building
- Livestock
Horse Facilities and Amenities
- Horses Allowed On Property
- Stables
Utilities
- Forced Air Zoned Heating and Cooling System
- Well
- Gas Water Heater
- Septic System
- Cable TV Available
Similar Homes in Conway, AR
Home Values in the Area
Average Home Value in this Area
Property History
| Date | Event | Price | Change | Sq Ft Price |
|---|---|---|---|---|
| 12/28/2017 12/28/17 | Sold | $640,000 | -1.5% | $126 / Sq Ft |
| 10/05/2017 10/05/17 | For Sale | $650,000 | -35.0% | $128 / Sq Ft |
| 04/25/2016 04/25/16 | Sold | $1,000,000 | -22.5% | $200 / Sq Ft |
| 03/26/2016 03/26/16 | Pending | -- | -- | -- |
| 11/04/2015 11/04/15 | For Sale | $1,290,000 | -- | $258 / Sq Ft |
Tax History Compared to Growth
Agents Affiliated with this Home
-
G
Seller's Agent in 2017
Greg West
ERA TEAM Real Estate
-
S
Buyer's Agent in 2017
Shelly Strange
J. C. Thornton & Co., LLC
-
Jan Clark

Seller's Agent in 2016
Jan Clark
Arkansas Property Brokers, LLC
(501) 730-2966
12 in this area
72 Total Sales
-
N
Buyer's Agent in 2016
NON MEMBER
NON-MEMBER
Map
Source: Cooperative Arkansas REALTORS® MLS
MLS Number: 15031996
- 3910 Orchard Heights Dr
- 3440 Maple Springs Dr
- 2915 Orchard View Dr
- 2925 Orchard View Dr
- Lot 2 Goddard Addition Hogan Ln
- 115 Las Colinas St
- 110 Highland Park
- 650 Hogan Ln
- 3755 Prince St
- 380 Princeton Dr
- 3955 College Ave
- 00 College Ave
- 3770 Prince St
- 68 Kensington Dr
- 4595 Prince St
- 820 Hogan Ln
- 665 S Hogan Ln
- 1045 Edinburgh Dr
- 44 Shady Valley Dr
- 10912 John Mason Dr
