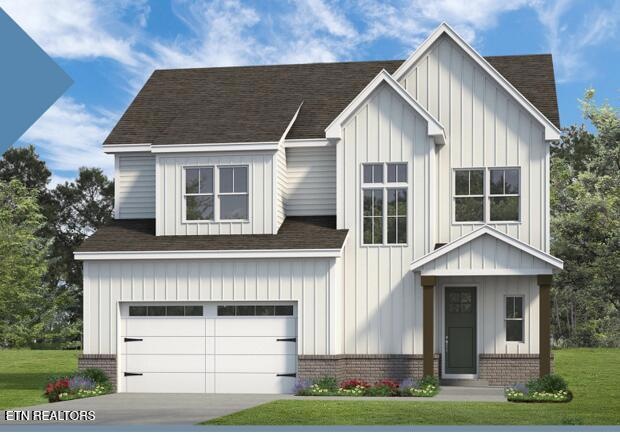PENDING
NEW CONSTRUCTION
0 Signal View Lot 118 Rd Unit 1291496 Knoxville, TN 37932
Hardin Valley NeighborhoodEstimated payment $3,850/month
Total Views
98
4
Beds
3.5
Baths
2,784
Sq Ft
$218
Price per Sq Ft
Highlights
- Traditional Architecture
- Wood Flooring
- Community Pool
- Hardin Valley Elementary School Rated A-
- Main Floor Primary Bedroom
- Covered Patio or Porch
About This Home
The Juniper! UNDER CONTRUCTION! Estimated completion to be Sept-Nov 2025.Several plans available in this subdivision - call/text agent for more information.
Home Details
Home Type
- Single Family
Year Built
- Built in 2025
Lot Details
- 8,712 Sq Ft Lot
- Level Lot
HOA Fees
- $38 Monthly HOA Fees
Parking
- 2 Car Garage
Home Design
- Home to be built
- Traditional Architecture
- Slab Foundation
- Frame Construction
- Vinyl Siding
Interior Spaces
- 2,784 Sq Ft Home
- Wired For Data
- Ceiling Fan
- Gas Fireplace
- Vinyl Clad Windows
- Storage Room
- Fire and Smoke Detector
Kitchen
- Eat-In Kitchen
- Range
- Microwave
- Dishwasher
- Kitchen Island
- Disposal
Flooring
- Wood
- Carpet
- Tile
Bedrooms and Bathrooms
- 4 Bedrooms
- Primary Bedroom on Main
- Walk-In Closet
- Walk-in Shower
Laundry
- Laundry Room
- Washer and Dryer Hookup
Outdoor Features
- Covered Patio or Porch
Schools
- Hardin Valley Elementary And Middle School
- Hardin Valley Academy High School
Utilities
- Central Heating and Cooling System
- Heating System Uses Natural Gas
- Tankless Water Heater
Listing and Financial Details
- Assessor Parcel Number 117AA075
Community Details
Overview
- Association fees include all amenities
- The Haven At Hardin Valley Subdivision
- Mandatory home owners association
Recreation
- Community Pool
Map
Create a Home Valuation Report for This Property
The Home Valuation Report is an in-depth analysis detailing your home's value as well as a comparison with similar homes in the area
Home Values in the Area
Average Home Value in this Area
Property History
| Date | Event | Price | Change | Sq Ft Price |
|---|---|---|---|---|
| 02/28/2025 02/28/25 | Pending | -- | -- | -- |
| 02/28/2025 02/28/25 | For Sale | $607,000 | -- | $218 / Sq Ft |
Source: East Tennessee REALTORS® MLS
Source: East Tennessee REALTORS® MLS
MLS Number: 1291496
Nearby Homes
- 11512 Sierra Nevada Ln
- 11507 Sierra Nevada Ln
- 11525 Sierra Nevada Ln
- 11519 Sierra Nevada Ln
- 11513 Sierra Nevada Ln
- 0 Sierra Nevada Ln
- 11971 Signal View Rd
- 12027 Signal View Rd
- 11524 Sierra Nevada Ln
- 11982 Signal View Rd
- 12045 Signal View Rd
- 11977 Signal View Rd
- 11976 Signal View Rd
- 11959 Signal View Rd
- 11965 Signal View Rd
- 11953 Signal View Rd
- 12063 Signal View Rd
- 12081 Signal View Rd
- 12075 Signal View Rd
- The Juniper Plan at The Haven at Hardin Valley - The Haven

