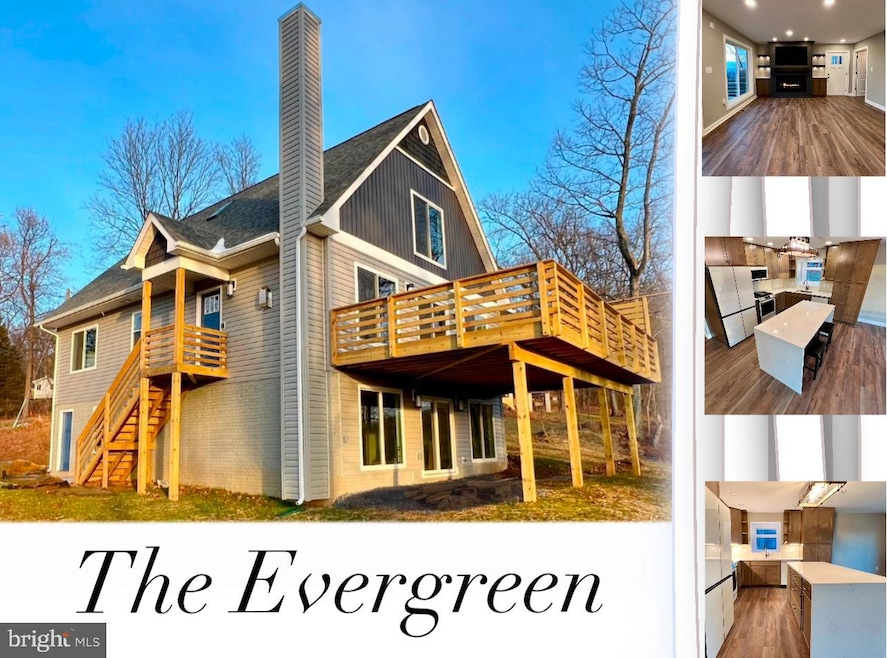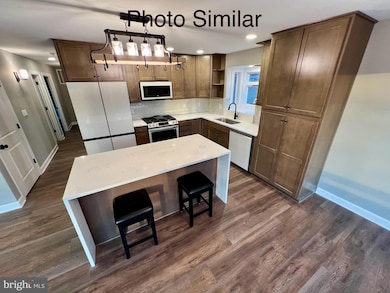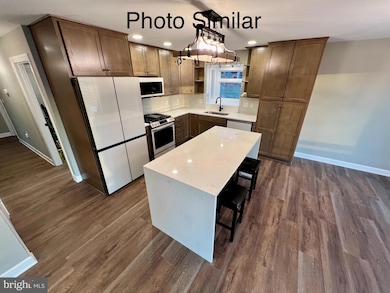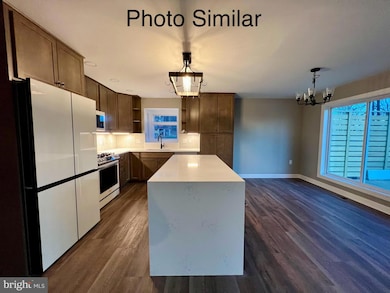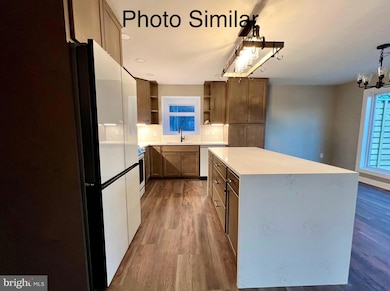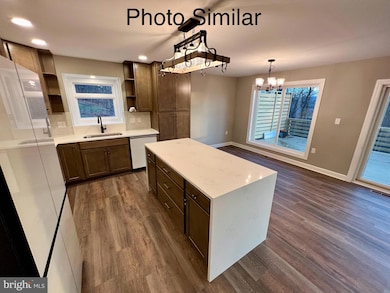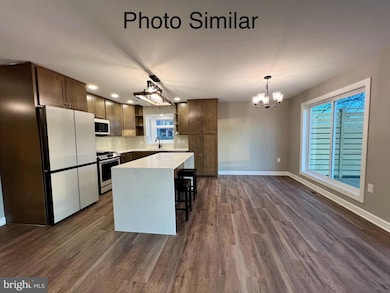0 Sleepy Hollow Rd Unit VAWR2007038 Linden, VA 22642
Estimated payment $2,987/month
Highlights
- New Construction
- Contemporary Architecture
- No HOA
- Open Floorplan
- Mountainous Lot
- Sitting Room
About This Home
Looking for a Mountain Retreat where you can customize your home inside and out to your liking? Daniels Contracting has multiple opportunities for you in Linden! Your choice between 2 different lots and 4 floor plans, each with unique features and offerings. Incredible home options for full-time living or potential STR / short term rental (needs approval from county/subdivision) for both lots. Variety of nearby attractions (Shenandoah River, Skyline Drive National Park, Appalachian Trailheads, wineries, etc) and just minutes to I-66 and Route 55 for ease of access. This listing is for the new construction / to-be-built floor plan called "The Evergreen" model on Sleepy Hollow Road in Skyland Estates. Make your choice from 3 high quality builder curated selections (selection list with pictures are available) or customize with your own selections. Pick your lot, pick your floor plan, and your Mountain Retreat is within arm’s reach! Questions on financing options? Let us know!
Listing Agent
(540) 683-7550 teamdanielsva@gmail.com Coldwell Banker Premier License #0225048938 Listed on: 01/09/2024

Home Details
Home Type
- Single Family
Est. Annual Taxes
- $104
Year Built
- Built in 2024 | New Construction
Lot Details
- 1.26 Acre Lot
- Mountainous Lot
- Property is in excellent condition
Parking
- 2 Car Attached Garage
- Basement Garage
Home Design
- Contemporary Architecture
- Architectural Shingle Roof
- Vinyl Siding
- Concrete Perimeter Foundation
Interior Spaces
- Property has 3 Levels
- Open Floorplan
- Ceiling Fan
- Sitting Room
- Living Room
- Dining Room
- Laundry Room
Kitchen
- Electric Oven or Range
- Built-In Microwave
- Dishwasher
Bedrooms and Bathrooms
- Walk-In Closet
Unfinished Basement
- Side Basement Entry
- Rough-In Basement Bathroom
- Natural lighting in basement
Utilities
- Central Air
- Heat Pump System
- Well
- Electric Water Heater
- On Site Septic
Community Details
- No Home Owners Association
- Skyland Estates Subdivision, The Evergreen Floorplan
Listing and Financial Details
- Assessor Parcel Number 23A 9 35 73&74
Map
Home Values in the Area
Average Home Value in this Area
Property History
| Date | Event | Price | List to Sale | Price per Sq Ft |
|---|---|---|---|---|
| 01/31/2025 01/31/25 | Price Changed | $564,000 | +1.8% | $292 / Sq Ft |
| 11/18/2024 11/18/24 | Price Changed | $554,000 | +1.8% | $287 / Sq Ft |
| 01/09/2024 01/09/24 | For Sale | $544,000 | -- | $282 / Sq Ft |
Source: Bright MLS
MLS Number: VAWR2007038
- 0 Sleepy Hollow Rd Unit VAWR2006992
- 0 Sleepy Hollow Rd Unit VAWR2007026
- 0 Sleepy Hollow Rd Unit VAWR2007016
- 807 Northern Spy Dr
- 14 Pippin Ct
- 265 Lucke Way
- 521 Northern Spy Dr
- Lot 26 Stecher Ct
- 143 Zinn Way
- 0 Cashmere Ct
- 706 Bifrost Way
- 572 Bifrost Way
- 247 Arrowood Rd
- 0 Gussin Way
- 0 Baptist Ln Unit VAWR2011106
- LOT 25 Doom Peak Rd
- Lot 36 Jonathan Rd
- Lot 13 Jonathan Rd
- 0 Northern Spy Dr
- 0 Cider Ct Unit VAWR2008878
- 88 Crab Apple Ct
- 708 Wilderness Rd Unit Walk-out Basement
- 184 Black Twig Rd
- 289 Heim Jones Rd
- 310 Blue Mountain Rd
- 1140 Happy Ridge Dr
- 175 Easy Hollow Rd
- 730 Bennys Beach Rd
- 9 Shenandoah Commons Way
- 816 N Commerce Ave
- 816 N Commerce Ave Unit B
- 203 Cloud St Unit 1
- 203 Cloud St Unit 4
- 106 Chester St
- 436 Action St
- 1298 Queens Hwy
- 112 Ryder Benson Ln
- 328 W 11th St
- 346 W 11th St
- 122 S Shenandoah Ave Unit 1
