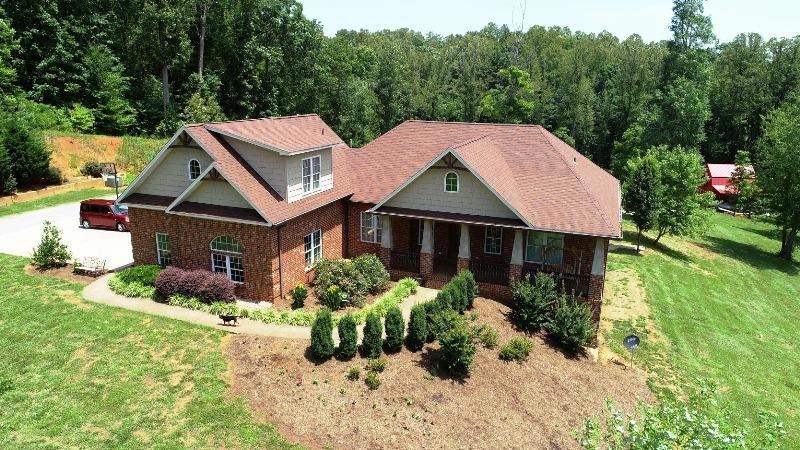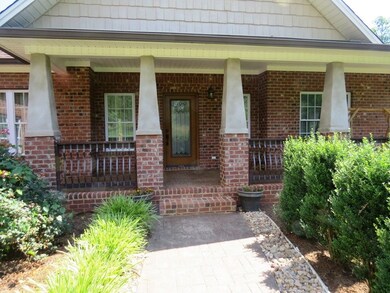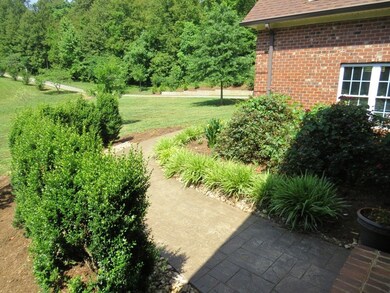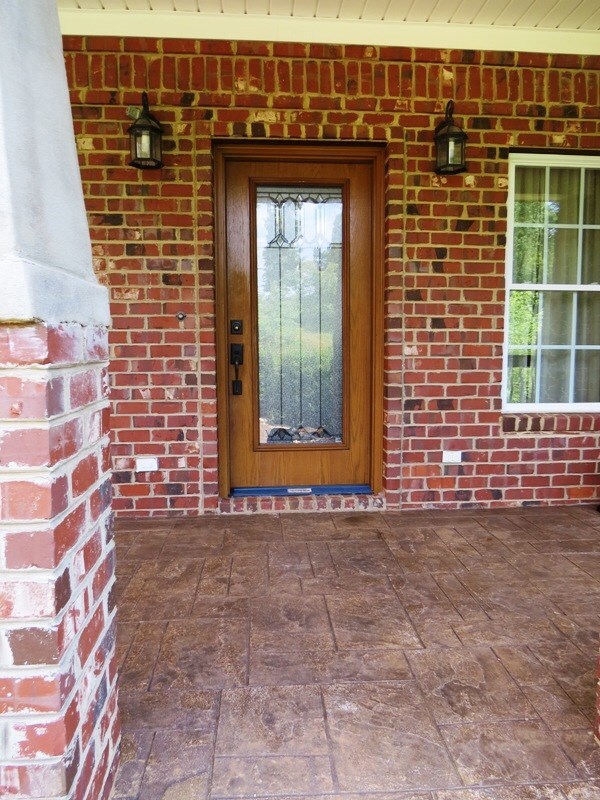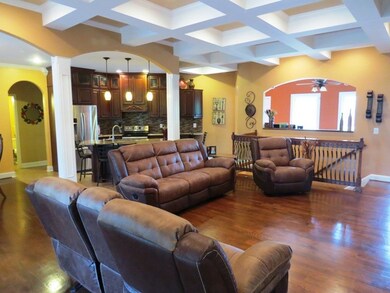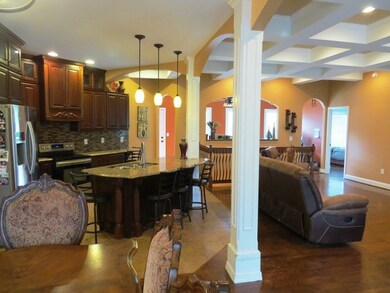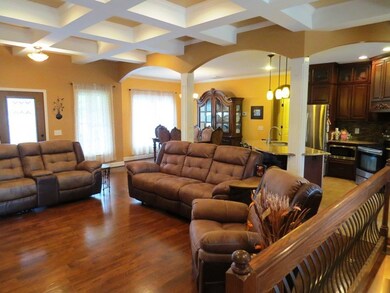
0 Soapstone Rd Ridgeway, VA 24148
Highlights
- Deck
- Wood Flooring
- High Ceiling
- Ranch Style House
- Sun or Florida Room
- Fireplace
About This Home
As of February 2024Spacious home with very open floor plan. Home has 9-10 ft ceilings. Kitchen/dining great room with fireplace gas logs. Kitchen with granite counters and ceramic backsplash. Part of great room with coffered ceiling. Bonus room with closet and bath on upper level. Family room/kitchen, bath and bonus room with 2 walk in closets and utility in the basement. 2nd utility room on main floor.
Last Agent to Sell the Property
THE SPENCER GROUP RE AND AUCTION Listed on: 05/29/2019
Home Details
Home Type
- Single Family
Est. Annual Taxes
- $1,658
Year Built
- Built in 2012
Lot Details
- 6.59 Acre Lot
- Property is zoned A-1
Parking
- 2 Car Attached Garage
Home Design
- Ranch Style House
- Brick Exterior Construction
- Composition Roof
- Vinyl Siding
Interior Spaces
- High Ceiling
- Fireplace
- Dining Room
- Sun or Florida Room
- Partially Finished Basement
- Basement Fills Entire Space Under The House
Kitchen
- Electric Range
- <<microwave>>
- Dishwasher
Flooring
- Wood
- Tile
Bedrooms and Bathrooms
- 5 Bedrooms
- Walk-In Closet
Laundry
- Laundry Room
- Laundry on main level
- Washer and Electric Dryer Hookup
Outdoor Features
- Deck
- Porch
Schools
- Drewry Mason Elementary School
- Laurel Park Middle School
- Magna Vista High School
Utilities
- Cooling Available
- Heat Pump System
- Septic Tank
Similar Homes in Ridgeway, VA
Home Values in the Area
Average Home Value in this Area
Property History
| Date | Event | Price | Change | Sq Ft Price |
|---|---|---|---|---|
| 07/07/2025 07/07/25 | Pending | -- | -- | -- |
| 07/04/2025 07/04/25 | For Sale | $28,000 | +40.0% | -- |
| 03/03/2024 03/03/24 | Off Market | $20,000 | -- | -- |
| 02/23/2024 02/23/24 | Sold | $18,000 | -10.0% | -- |
| 01/08/2024 01/08/24 | Pending | -- | -- | -- |
| 06/21/2023 06/21/23 | For Sale | $20,000 | -84.6% | -- |
| 04/15/2021 04/15/21 | Sold | $130,000 | +52.9% | -- |
| 02/25/2021 02/25/21 | Sold | $85,000 | 0.0% | -- |
| 12/24/2020 12/24/20 | Pending | -- | -- | -- |
| 09/28/2020 09/28/20 | For Sale | $85,000 | -75.5% | -- |
| 09/23/2019 09/23/19 | Sold | $346,500 | -3.7% | $88 / Sq Ft |
| 08/13/2019 08/13/19 | Pending | -- | -- | -- |
| 05/29/2019 05/29/19 | For Sale | $359,900 | -- | $92 / Sq Ft |
Tax History Compared to Growth
Agents Affiliated with this Home
-
Schenita Dillard

Seller's Agent in 2025
Schenita Dillard
KW Martinsville
(276) 790-4985
62 Total Sales
-
Patti Johnson

Seller's Agent in 2024
Patti Johnson
Adams Realty,Inc.
(276) 732-3096
164 Total Sales
-
Bonnie Greenwalt
B
Buyer's Agent in 2021
Bonnie Greenwalt
Berry-Elliott, REALTORS
(276) 732-0069
18 Total Sales
-
Cathy Spencer

Seller's Agent in 2019
Cathy Spencer
THE SPENCER GROUP RE AND AUCTION
(276) 732-8772
446 Total Sales
Map
Source: Dan River Region Association of REALTORS®
MLS Number: 59573
- 0 Greensboro Rd
- 122 Luther St
- 651 Mica Rd
- 641 Mica Rd
- 37 Church St
- 342 Morehead Ave
- 574 Church St
- 138 Carriage Ct
- 514 Old Leaksville Rd
- 600 Ken Ln
- 101 Glen Oak Cir
- 252 Farmingdale Dr
- 1239 Old Leaksville Rd
- 91 Canterbury Ln
- tbd Country Haven Dr
- 530 Romana Dr
- 165 Shamrock Dr
- 401 Romana Dr
- 10564 Greensboro Rd
- 5413 Mitchell Rd
