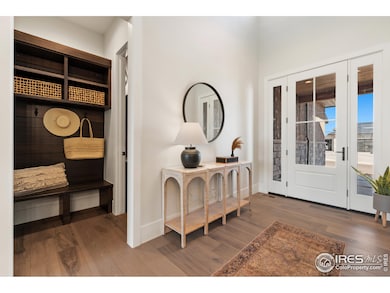0 Soaring Eagle Unit 1024864 Loveland, CO 80538
Estimated payment $13,559/month
Highlights
- Horses Allowed On Property
- New Construction
- Gated Community
- Big Thompson Elementary School Rated A-
- Panoramic View
- 35.01 Acre Lot
About This Home
To be built. Experience the luxury and grandeur of this sprawling ranch-style home, previously built by NoCo Custom Homes. This showcase home serves as inspiration for your own custom-designed dream residence. Gourmet Kitchen: High-end appliances, quartz countertops, custom cabinetry, and stunning stone wall accents. Elegant Living Spaces: Vaulted ceilings with wood plank accents, two fireplaces with unique high-end surrounds, and beamed ceilings throughout. Luxurious Master Suite & Bathrooms: Spa-like retreats with top-of-the-line finishes.Entertainment Paradise: Wet bar, finished walk-out basement, covered deck, two fire pits, and a covered patio. Breathtaking 360-degree mountain views, and direct access to Devil's Backbone Open Space. Situated in the private gated community of Indian Creek Ranch, minutes from downtown Loveland, trails, and open space.
Home Details
Home Type
- Single Family
Est. Annual Taxes
- $7,574
Year Built
- Built in 2025 | New Construction
Lot Details
- 35.01 Acre Lot
- Sloped Lot
- Sprinkler System
- Property is zoned FA1
HOA Fees
- $304 Monthly HOA Fees
Parking
- 3 Car Attached Garage
Property Views
- Panoramic
- Mountain
Home Design
- Wood Frame Construction
- Composition Roof
Interior Spaces
- 5,940 Sq Ft Home
- 1-Story Property
- Open Floorplan
- Cathedral Ceiling
- Gas Fireplace
- Double Pane Windows
- Dining Room
- Basement Fills Entire Space Under The House
- Laundry on main level
Kitchen
- Eat-In Kitchen
- Gas Oven or Range
- Microwave
- Dishwasher
- Kitchen Island
Flooring
- Wood
- Carpet
Bedrooms and Bathrooms
- 4 Bedrooms
- Walk-In Closet
- 5 Bathrooms
Schools
- Big Thompson Elementary School
- Clark Middle School
- Mountain View High School
Utilities
- Forced Air Heating and Cooling System
- Propane
- Septic System
Additional Features
- Energy-Efficient HVAC
- Patio
- Horses Allowed On Property
Listing and Financial Details
- Assessor Parcel Number R1640415
Community Details
Overview
- Association fees include common amenities, snow removal, management
- Indian Creek Ranch Association, Phone Number (970) 818-6079
- Built by NoCo Custom Homes
- Indian Creek Ranch Subdivision
Security
- Gated Community
Map
Home Values in the Area
Average Home Value in this Area
Property History
| Date | Event | Price | List to Sale | Price per Sq Ft |
|---|---|---|---|---|
| 01/20/2025 01/20/25 | For Sale | $2,400,000 | -- | $404 / Sq Ft |
Source: IRES MLS
MLS Number: 1024864
- 5801 Norwood Ave
- 3604 Glade Rd
- 6085 Spring Glade Rd
- 7200 Hiding Elk Ln
- 4033 Backbone Dr
- 3064 Wildes Rd
- 7467 W Us Highway 34
- 7831 W Us Highway 34
- 3384 Foster Place
- 3389 Hewitt St
- 3238 Picasso Dr
- 4172 Rocky Ford Dr
- 1703 N County Road 23h
- 3115 Da Vinci Dr
- 4135 La Veta Dr
- 3157 Westcliff Ct
- 3136 Westcliff Dr
- 3157 Westcliff Dr
- 3141 Westcliff Ct
- 3141 Westcliff Dr
- 4895 Lucerne Ave
- 5047 St Andrews Dr
- 2821 Greenland Dr
- 1751 Wilson Ave
- 1391 N Wilson Ave
- 967 Claremont Place
- 2150 W 15th St
- 6403 Eden Garden Dr
- 1020 Cimmeron Dr
- 6444 Eden Garden Dr
- 4820 Grant Ave
- 7426 Triangle Dr
- 341 Knobcone Dr
- 1010 Winona Cir
- 114 Glenda Dr Unit b
- 348 Terri Dr Unit 3
- 3415 N Lincoln Ave
- 7363 Avondale Rd
- 510 E 42nd St
- 5525 W County Rd 38 E







