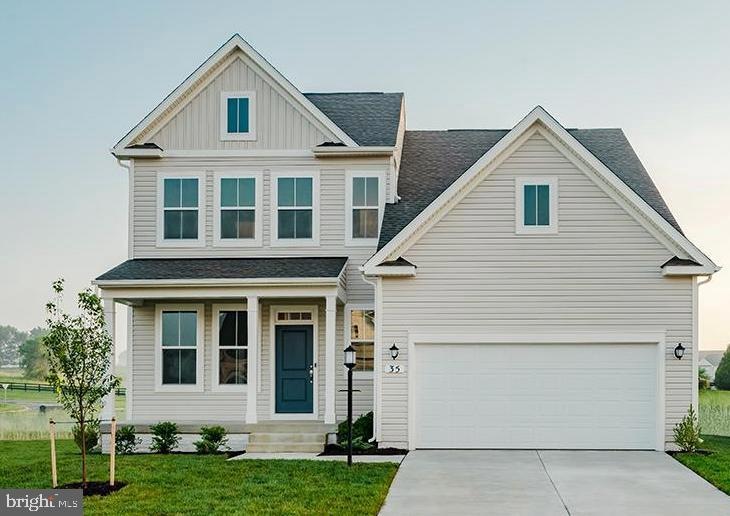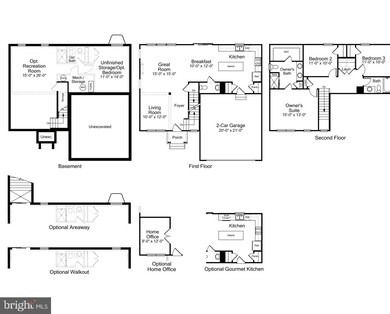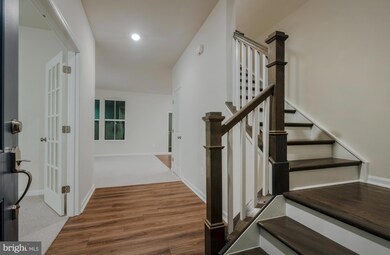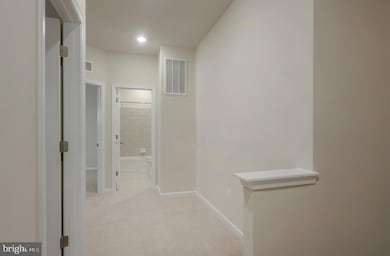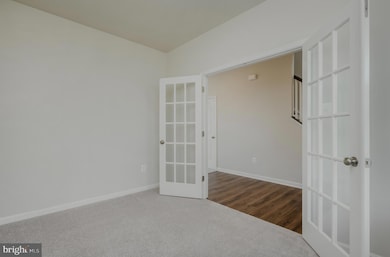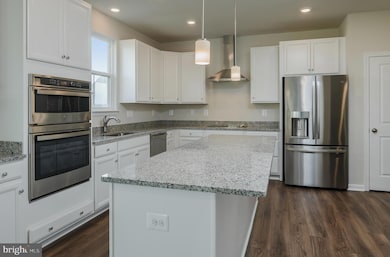
0 Solstice Way Charles Town, WV 25414
Highlights
- New Construction
- Mountain View
- Traditional Architecture
- Open Floorplan
- Wooded Lot
- Upgraded Countertops
About This Home
As of March 2023PRICE DROP!!
New single family home with 9" ceilings surrounded by mountain views, green space, and walking paths! Just minutes from parks and many recreational activities. Direct routes nearby to main highways just minutes away. Features include a dedicated home office, granite countertops, stainless steel appliances, 2 car garage with a concrete driveway and more! Plank flooring on the entire main level. Live in a planned community with a pool!
Call Lennar New Home Consultants today to review floor plans, pricing, and samples!
Expected construction completion February 2023-March 2023
Last Agent to Sell the Property
Samson Properties License #WV0021604 Listed on: 05/31/2022

Home Details
Home Type
- Single Family
Year Built
- Built in 2022 | New Construction
Lot Details
- 9,583 Sq Ft Lot
- Wooded Lot
- Property is in excellent condition
HOA Fees
- $40 Monthly HOA Fees
Parking
- 2 Car Attached Garage
- 2 Driveway Spaces
- Front Facing Garage
- Garage Door Opener
- On-Street Parking
Home Design
- Traditional Architecture
- Frame Construction
- Fiberglass Roof
- Asphalt Roof
- Vinyl Siding
- Concrete Perimeter Foundation
Interior Spaces
- 1,729 Sq Ft Home
- Property has 3 Levels
- Open Floorplan
- Ceiling height of 9 feet or more
- Recessed Lighting
- Double Pane Windows
- Low Emissivity Windows
- Family Room Off Kitchen
- Dining Area
- Mountain Views
- Partially Finished Basement
- Basement Fills Entire Space Under The House
- Laundry on upper level
Kitchen
- Breakfast Area or Nook
- Double Oven
- Electric Oven or Range
- Cooktop with Range Hood
- Built-In Microwave
- Stainless Steel Appliances
- Kitchen Island
- Upgraded Countertops
Flooring
- Carpet
- Laminate
- Ceramic Tile
Bedrooms and Bathrooms
- 3 Bedrooms
- Walk-In Closet
Location
- Suburban Location
Schools
- Wright Denny Elementary School
- Charles Town Middle School
- Washington High School
Utilities
- Central Air
- Heat Pump System
- Underground Utilities
- 200+ Amp Service
- Electric Water Heater
- Cable TV Available
Community Details
Overview
- Built by Lennar Homes
- Norborne Glebe Subdivision, Hampton Floorplan
Recreation
- Community Pool
Similar Homes in Charles Town, WV
Home Values in the Area
Average Home Value in this Area
Property History
| Date | Event | Price | Change | Sq Ft Price |
|---|---|---|---|---|
| 03/28/2023 03/28/23 | Sold | $438,990 | +9.8% | $156 / Sq Ft |
| 03/27/2023 03/27/23 | Sold | $399,990 | 0.0% | $231 / Sq Ft |
| 02/04/2023 02/04/23 | Price Changed | $399,990 | -6.8% | $231 / Sq Ft |
| 01/14/2023 01/14/23 | Price Changed | $428,990 | -8.5% | $248 / Sq Ft |
| 01/11/2023 01/11/23 | For Sale | $468,990 | +13.3% | $166 / Sq Ft |
| 01/03/2023 01/03/23 | Price Changed | $414,090 | -12.5% | $239 / Sq Ft |
| 05/31/2022 05/31/22 | For Sale | $473,090 | -- | $274 / Sq Ft |
Tax History Compared to Growth
Agents Affiliated with this Home
-
Joleen Haymaker

Seller's Agent in 2023
Joleen Haymaker
Samson Properties
(540) 336-8551
78 in this area
115 Total Sales
-
datacorrect BrightMLS
d
Buyer's Agent in 2023
datacorrect BrightMLS
Non Subscribing Office
Map
Source: Bright MLS
MLS Number: WVJF2004340
- 199 Solstice Way
- 36 Cabots St
- 44 Telluride Way Unit 217 LANCASTER
- 40 Telluride Way Unit 218 LANCASTER
- 278 Triberg Dr Unit POWELL FLOORPLAN
- 48 Telluride Way Unit SAVANNAH LOT 0216
- Lot 0229 Seeback Dr Unit SAVANNAH
- Lot 0235 Seeback Dr Unit LANCASTER
- Lot 0228 Seeback Dr Unit LANCASTER
- 64 Telluride Way Unit 212 LANCASTER
- 68 Telluride Way Unit SAVANNAH LOT 0211
- 18 Courier Dr
- 282 Candlewood Dr
- 139 Okanagan Dr
- 27 Isny Ct
- 98 Foxhall Rd
- 30 Barksdale Ct
- TBB Bolingbroke Way Unit YORK II GARAGE
- HOMESITE 161 Armistead Place
- HOMESITE 163 Armistead Place
