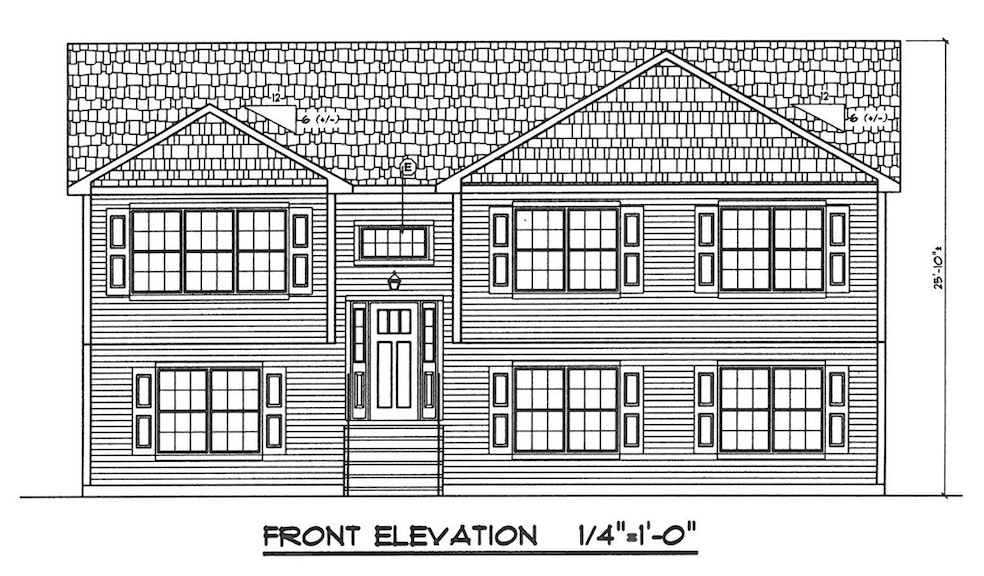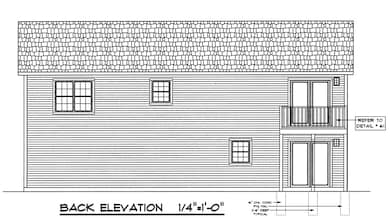
0 Spruce Ct South Kingstown, RI 02879
Highlights
- Under Construction
- Raised Ranch Architecture
- Wood Flooring
- Deck
- Cathedral Ceiling
- 4-minute walk to South Kingstown Dog Park
About This Home
As of June 2025"THE OAKS, All new raised ranch in one of the most desirable locations in town! Offering nearly 1800 sqft of above grade living space with 4 bedrooms and 3 full baths on a prime corner lot. Amenities include cathedral ceilings in main living areas and primary bedroom suite. Hardwoods, ceramic and carpeted floors. Granite kitchen and baths, central AC and more with a side entry garage. Walk to Broad Rock School; the Y; the Senior Center; the Community Center and into town. Everything you need to enjoy life is within reach!
Home Details
Home Type
- Single Family
Est. Annual Taxes
- $1,856
Year Built
- Built in 2024 | Under Construction
Lot Details
- 0.33 Acre Lot
- Corner Lot
- Property is zoned R20
Parking
- 2 Car Attached Garage
- Garage Door Opener
Home Design
- Raised Ranch Architecture
- Vinyl Siding
- Concrete Perimeter Foundation
- Plaster
Interior Spaces
- 1,788 Sq Ft Home
- 2-Story Property
- Cathedral Ceiling
- Thermal Windows
- Family Room
- Living Room
- Dining Room
- Laundry Room
- Attic
Kitchen
- <<OvenToken>>
- Range<<rangeHoodToken>>
- <<microwave>>
- Dishwasher
Flooring
- Wood
- Carpet
- Ceramic Tile
Bedrooms and Bathrooms
- 4 Bedrooms
- 3 Full Bathrooms
- <<tubWithShowerToken>>
Unfinished Basement
- Walk-Out Basement
- Basement Fills Entire Space Under The House
Utilities
- Forced Air Heating and Cooling System
- Heating System Uses Propane
- 220 Volts
- 200+ Amp Service
- Electric Water Heater
Additional Features
- Deck
- Property near a hospital
Listing and Financial Details
- Tax Lot 54
- Assessor Parcel Number 0SPRUCECTSKNG
Community Details
Overview
- The Oaks Subdivision
Amenities
- Shops
- Restaurant
- Public Transportation
Recreation
- Tennis Courts
- Recreation Facilities
Similar Homes in the area
Home Values in the Area
Average Home Value in this Area
Property History
| Date | Event | Price | Change | Sq Ft Price |
|---|---|---|---|---|
| 06/27/2025 06/27/25 | Sold | $740,296 | +2.1% | $414 / Sq Ft |
| 02/11/2025 02/11/25 | Pending | -- | -- | -- |
| 11/02/2024 11/02/24 | Price Changed | $724,900 | +0.7% | $405 / Sq Ft |
| 11/01/2024 11/01/24 | For Sale | $719,900 | +188.0% | $403 / Sq Ft |
| 08/30/2024 08/30/24 | Sold | $250,000 | 0.0% | -- |
| 08/21/2024 08/21/24 | Pending | -- | -- | -- |
| 08/21/2024 08/21/24 | For Sale | $250,000 | -- | -- |
Tax History Compared to Growth
Agents Affiliated with this Home
-
The Daglieri Team
T
Seller's Agent in 2025
The Daglieri Team
RE/MAX FLAGSHIP, INC.
(401) 789-2255
10 in this area
63 Total Sales
-
NINA FIASCONARO

Buyer's Agent in 2025
NINA FIASCONARO
Residential Properties Ltd.
(401) 363-6832
1 in this area
9 Total Sales
-
Dave Binns

Seller's Agent in 2024
Dave Binns
RE/MAX FLAGSHIP, INC.
(401) 864-1965
15 in this area
33 Total Sales
Map
Source: State-Wide MLS
MLS Number: 1372196
- 190 Broad Rock Rd
- 70 Broad Rock Rd
- 52 Spring St
- 66 Railroad St
- 196 Columbia St
- 99 Preservation Way
- 46 Stone Bridge Dr
- 83 Preservation Way
- 10 Hendricks St
- 110 Narragansett Ave W
- 20 Cleveland St
- 43 Cherry Ln Unit B
- 45 Cherry Ln Unit D
- 45 Cherry Ln Unit C
- 45 Cherry Ln Unit A
- 45 Cherry Ln Unit E
- 25 Dinonsie Way
- 55 George Schaeffer St
- 382 Woodruff Ave
- 407 S Shore Village Blvd Unit D53

