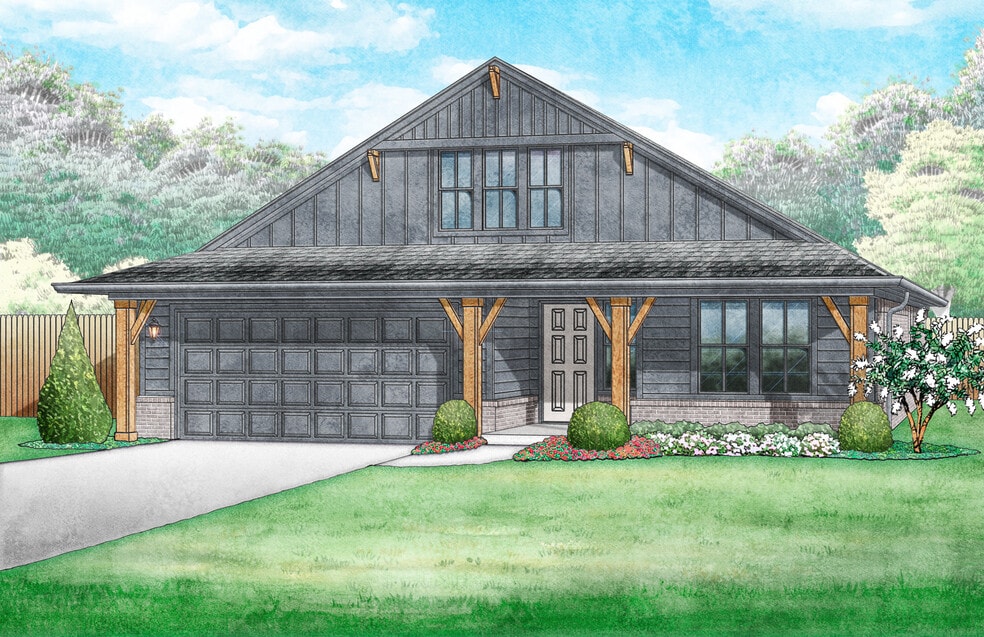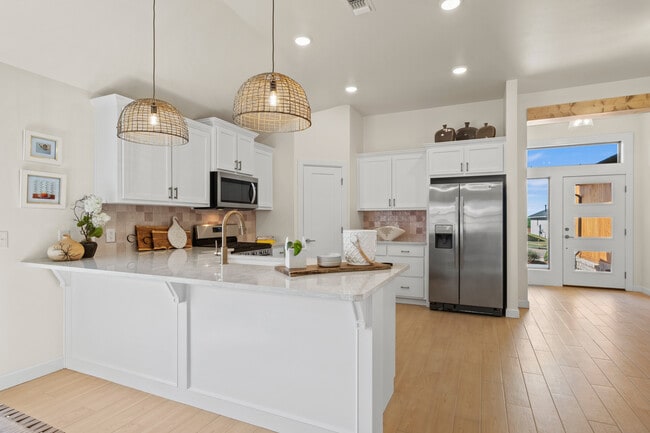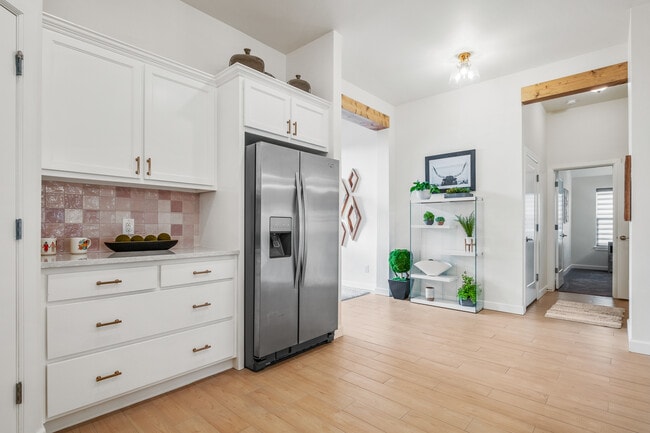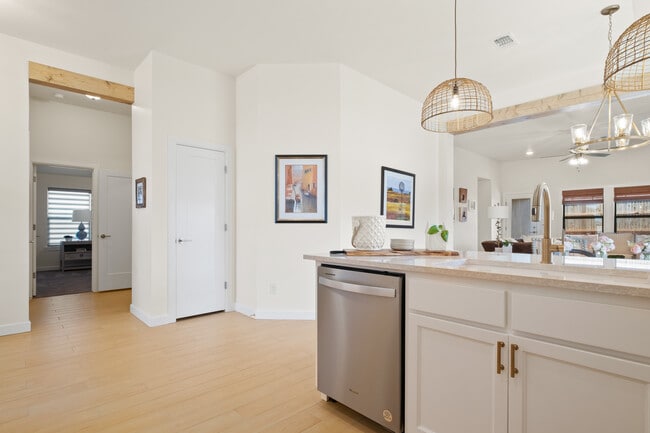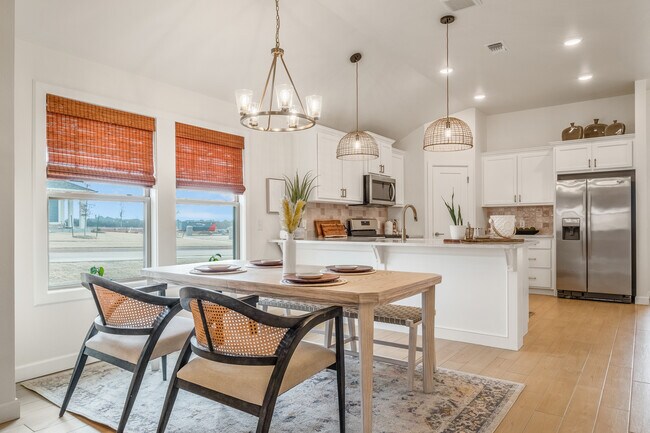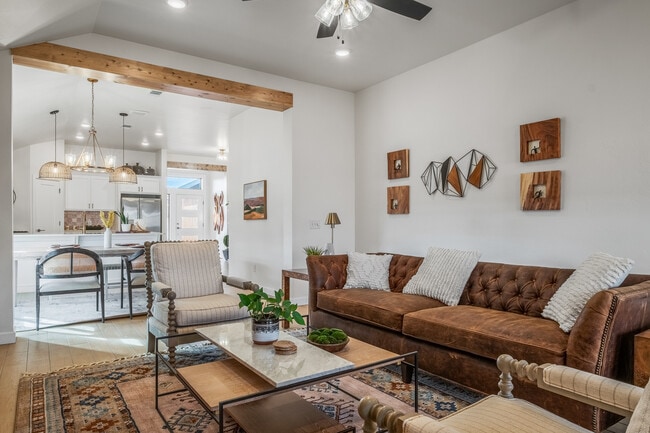
Estimated payment starting at $2,266/month
Highlights
- New Construction
- Fishing
- Built-In Freezer
- Centennial Elementary School Rated A
- Primary Bedroom Suite
- Clubhouse
About This Floor Plan
The Kensington plan is one of our homeowners' favorites for a reason. With four bedrooms PLUS a private study tucked away from the main living areas, the Kensington has the perfect mix of open space and privacy. The large covered patio is ideal for hanging out with friends or unwinding next to a fire pit. In the kitchen, youll find plenty of counter space, a spacious pantry to keep things organized, and tons of custom cabinetry for all your essentials. Choose from Craftsman, farmhouse, or modern designs to create a home that reflects your unique style that stands out from your neighbors.Every customized IDEAL home is built with your comfort, safety, and long-term value in mind. Enjoy the protection of full-home gutters that safeguard your foundation and landscaping, plus full fencing* to keep your pets and little ones safe. With peace-of-mind warranties, your home stays low-maintenance for years to come. And as the only Energy Advantage Certified Homes in Oklahoma, your IDEAL home is designed to save you money every month with guaranteed heating and cooling costs you can count on.**Dow's Hills exclusions apply
Sales Office
All tours are by appointment only. Please contact sales office to schedule.
Home Details
Home Type
- Single Family
Parking
- 2 Car Attached Garage
- Front Facing Garage
Home Design
- New Construction
Interior Spaces
- 1-Story Property
- Living Room
- Home Office
Kitchen
- Breakfast Area or Nook
- Walk-In Pantry
- Built-In Oven
- Built-In Range
- Built-In Microwave
- Built-In Freezer
- Built-In Refrigerator
- Stainless Steel Appliances
Bedrooms and Bathrooms
- 4 Bedrooms
- Primary Bedroom Suite
- Walk-In Closet
- 2 Full Bathrooms
- Double Vanity
- Bathroom Fixtures
- Bathtub with Shower
- Walk-in Shower
Utilities
- Central Heating and Cooling System
- High Speed Internet
- Cable TV Available
Additional Features
- Covered Patio or Porch
- Lawn
Community Details
Overview
- No Home Owners Association
- Views Throughout Community
- Pond in Community
- Greenbelt
Amenities
- Clubhouse
Recreation
- Community Playground
- Community Pool
- Fishing
- Trails
Map
Other Plans in Jackson Creek
About the Builder
- Jackson Creek
- 5148 Braavos Way
- 5156 Braavos Way
- 5200 Braavos Way
- 5208 Braavos Way
- 5216 Braavos Way
- 4616 Maple Ridge Dr
- 8201 Amber Ridge Dr
- 4617 Maple Ridge Dr
- 4601 Maple Ridge Dr
- 8117 Amber Ridge Dr
- Ridge Creek - Ridge Creek II
- Ridge Creek - Watermark at Ridge Creek
- 8109 Amber Ridge Dr
- 5316 Braavos Way
- 5324 Braavos Way
- 5332 Braavos Way
- 8101 Amber Ridge Dr
- 4541 Maple Ridge Dr
- Highgarden
