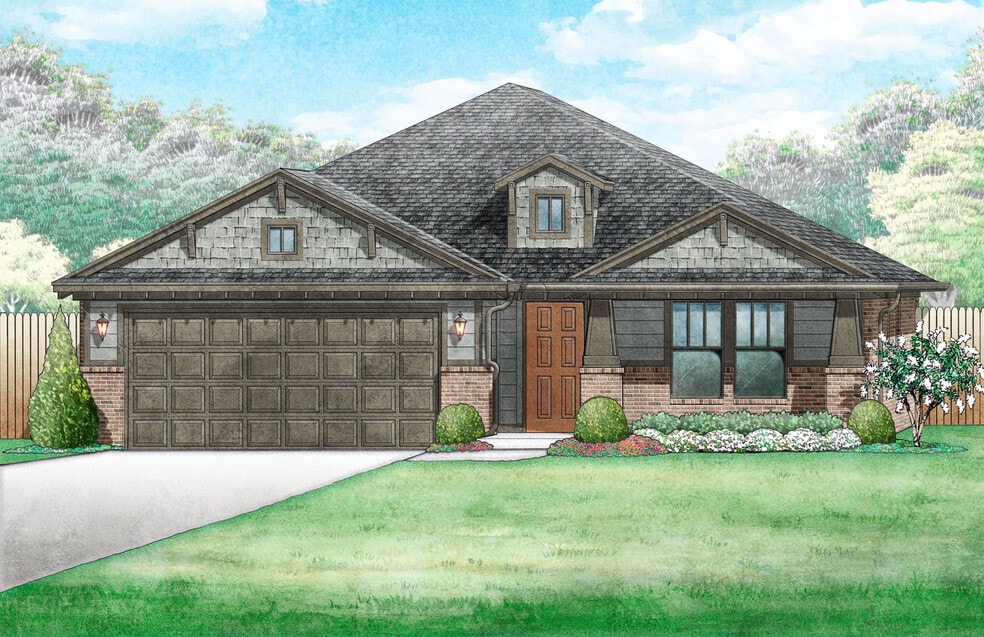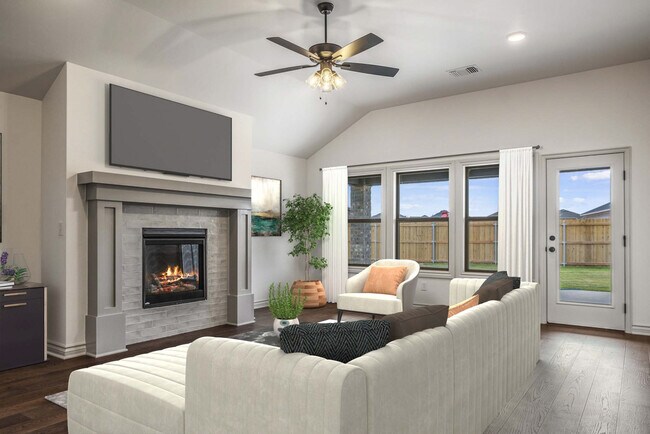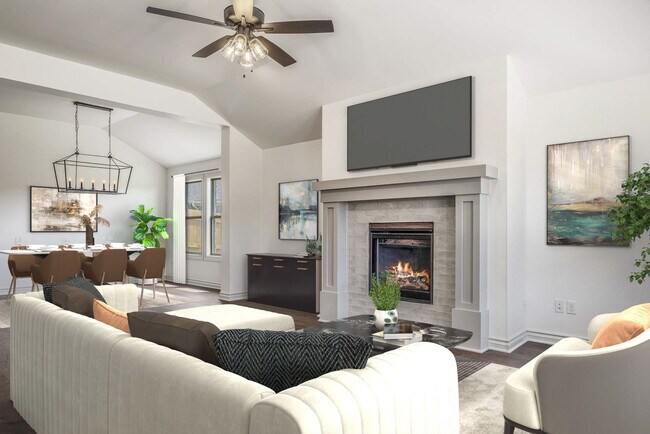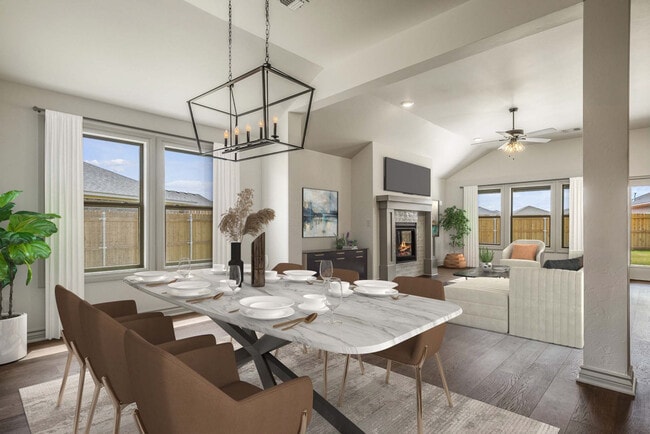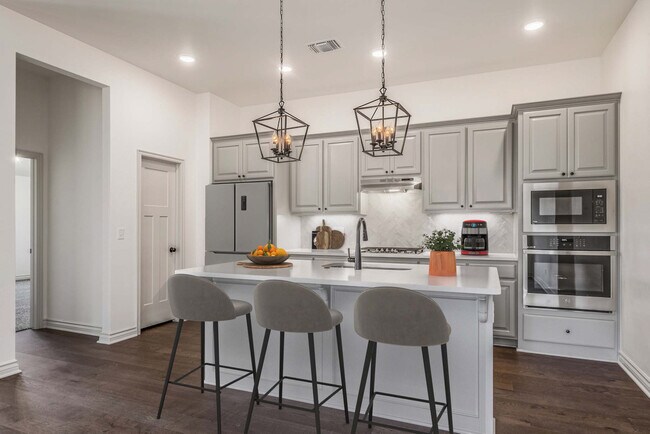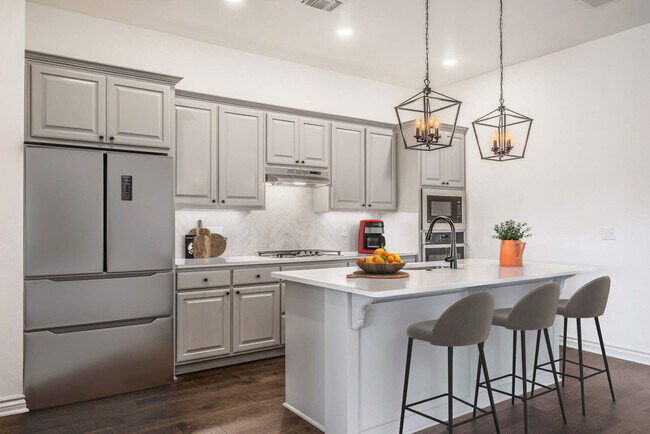
Estimated payment starting at $2,304/month
Highlights
- New Construction
- Fishing
- Built-In Freezer
- Centennial Elementary School Rated A
- Primary Bedroom Suite
- Clubhouse
About This Floor Plan
The Murphy is an impressive plan that offers a huge living/dining area fit for a large family table, privacy with a split floorplan, and plenty of room with 3 beds, 2 baths, and a secluded flex room or 4th bedroom. The open floor plan is designed to define the space without sacrificing the natural light. This spacious floor plan also features a large drop zone off the garage with additional storage. For warm cozy nights there are two options to add a fireplace to the living area.Whether your exterior taste leans toward the clean lines of a contemporary modern elevation, the charm of a craftsman, or the more traditional feel of a large covered front porch where you can sit and watch the kids play in the driveway, the choice of elevations the Murphy offers will fit perfectly into any of our design-driven communities!
Sales Office
All tours are by appointment only. Please contact sales office to schedule.
Home Details
Home Type
- Single Family
Parking
- 2 Car Attached Garage
- Front Facing Garage
Home Design
- New Construction
Interior Spaces
- 1-Story Property
- Fireplace
- Living Room
- Home Office
- Flex Room
- Washer and Dryer
Kitchen
- Walk-In Pantry
- Built-In Oven
- Built-In Range
- Built-In Microwave
- Built-In Freezer
- Built-In Refrigerator
- Dishwasher
- Stainless Steel Appliances
Bedrooms and Bathrooms
- 3 Bedrooms
- Primary Bedroom Suite
- Walk-In Closet
- 2 Full Bathrooms
- Double Vanity
- Bathroom Fixtures
- Bathtub with Shower
- Walk-in Shower
Utilities
- Central Heating and Cooling System
- High Speed Internet
- Cable TV Available
Additional Features
- Covered Patio or Porch
- Lawn
Community Details
Overview
- No Home Owners Association
- Views Throughout Community
- Pond in Community
- Greenbelt
Amenities
- Clubhouse
Recreation
- Community Playground
- Community Pool
- Fishing
- Trails
Map
Other Plans in Jackson Creek
About the Builder
- Jackson Creek
- 5148 Braavos Way
- 5156 Braavos Way
- 5200 Braavos Way
- 5208 Braavos Way
- 5216 Braavos Way
- 4616 Maple Ridge Dr
- 8201 Amber Ridge Dr
- 4617 Maple Ridge Dr
- 4601 Maple Ridge Dr
- 8117 Amber Ridge Dr
- Ridge Creek - Ridge Creek II
- Ridge Creek - Watermark at Ridge Creek
- 8109 Amber Ridge Dr
- 5316 Braavos Way
- 5324 Braavos Way
- 5332 Braavos Way
- 8101 Amber Ridge Dr
- 4541 Maple Ridge Dr
- Highgarden
