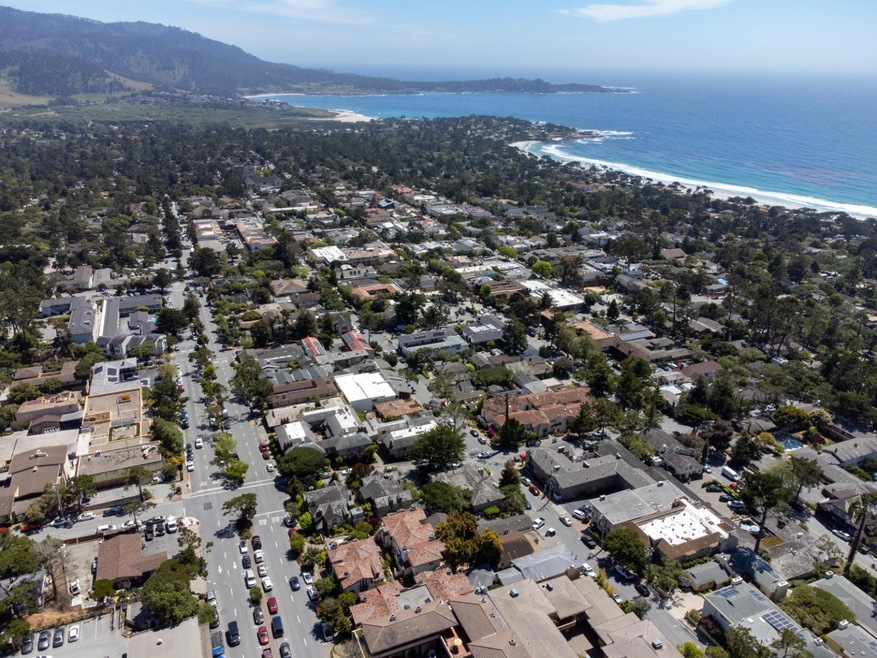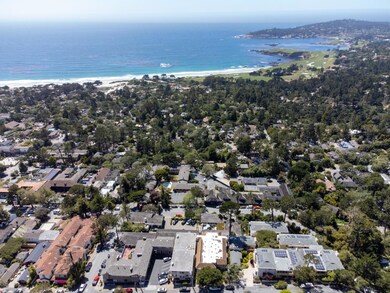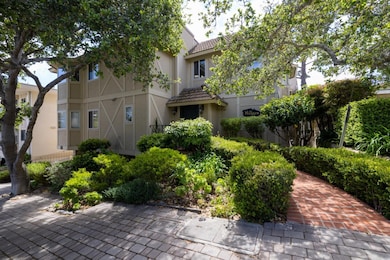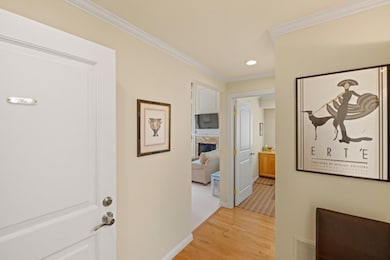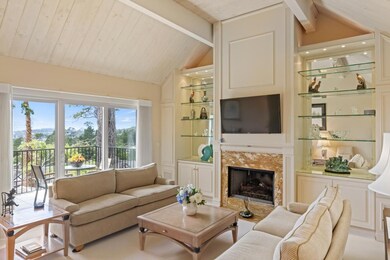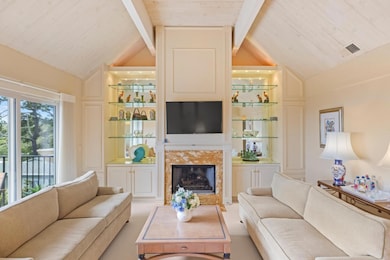
0 St Unit 6 ML82008930 Carmel, CA 93921
Carmel-By-The-Sea NeighborhoodEstimated payment $18,632/month
Highlights
- Ocean View
- Unit is on the top floor
- Soaking Tub in Primary Bathroom
- Carmel River Elementary School Rated A+
- Vaulted Ceiling
- 1-minute walk to Piccadilly Park
About This Home
Coastal Elegance in the Heart of Carmel-by-the-Sea Perched above it all in one of Carmels most sought-after buildings, this beautifully appointed top-floor condominium offers sweeping unobstructed south to north views of the Pacific from the dramatic cliffs of Point Lobos to the calm waters of Stillwater Cove and Pebble Beach Golf Course. This private end-unit residence features soaring cathedral ceilings, abundant natural light from multiple skylights, and a thoughtfully designed layout with 3 bedrooms and 2 full bathrooms. The living area flows effortlessly onto a spacious water view deck, the perfect perch for enjoying golden sunsets and the gentle sounds of the ocean. Inside, you'll find warm architectural details, a cozy fireplace, and a refined yet relaxed ambiance ideal for full-time living or a Carmel escape. Located in the prestigious Hillars building, offering elevator access, secure underground parking, and professional management for peace of mind. Just a short stroll to Carmels world-class dining, wine tasting rooms, and boutique shops, this is a rare opportunity to own a turn-key property with exceptional views and an unbeatable location.
Property Details
Home Type
- Condominium
Year Built
- Built in 1975
Lot Details
- End Unit
- West Facing Home
- Sloped Lot
HOA Fees
- $1,010 Monthly HOA Fees
Parking
- 1 Car Garage
- Assigned Parking
Property Views
- Ocean
- Skyline
- Forest
Home Design
- Slab Foundation
- Tile Roof
- Rolled or Hot Mop Roof
Interior Spaces
- 1,265 Sq Ft Home
- Beamed Ceilings
- Vaulted Ceiling
- Skylights
- Gas Fireplace
- Double Pane Windows
- Bay Window
- Formal Dining Room
Kitchen
- Electric Oven
- Gas Cooktop
- Range Hood
- <<microwave>>
- Ice Maker
- Dishwasher
- Granite Countertops
- Disposal
Flooring
- Carpet
- Tile
Bedrooms and Bathrooms
- 3 Bedrooms
- Primary Bedroom on Main
- Bathroom on Main Level
- 2 Full Bathrooms
- Granite Bathroom Countertops
- Low Flow Toliet
- Soaking Tub in Primary Bathroom
- <<tubWithShowerToken>>
- Oversized Bathtub in Primary Bathroom
- Walk-in Shower
- Low Flow Shower
Laundry
- Laundry in Utility Room
- Washer and Dryer
Utilities
- Forced Air Heating System
- Vented Exhaust Fan
- Cable TV Available
Additional Features
- Energy-Efficient Insulation
- Unit is on the top floor
Listing and Financial Details
- Assessor Parcel Number 010-341-006-000
Community Details
Overview
- Association fees include common area electricity, garbage, hot water, insurance, insurance - common area, insurance - hazard, insurance - liability, insurance - structure, maintenance - common area, maintenance - exterior, maintenance - unit yard, roof, water
- 6 Units
- Hillars Association
- Built by Hillars
Amenities
- Laundry Facilities
- Elevator
- Community Storage Space
Pet Policy
- Dogs Allowed
Map
Home Values in the Area
Average Home Value in this Area
Property History
| Date | Event | Price | Change | Sq Ft Price |
|---|---|---|---|---|
| 05/30/2025 05/30/25 | For Sale | $2,695,000 | -- | $2,130 / Sq Ft |
Similar Home in Carmel, CA
Source: MLSListings
MLS Number: ML82008930
- 8&9 Palou Nw of Casanova
- 0 12th Avenue 2 Ne of Monte Verde Ave Unit ML82014593
- 0 Santa Fe 2 Nw of 3rd Ave Unit ML82014564
- 7th 2sw Forest Ave
- 0 Forest 3 Se of 8th Ave Unit ML82012999
- 0 Carmelo 5 Se of 12th Unit ML82012099
- 0 Flanders 2 Se of Vizcaino Unit ML81985321
- 0 Casanova 4 Nw of 13th St Unit ML81983669
- 0 Forest 5 Sw of 7th Ave
- 0 Carpenter & 2nd Corner NW Unit ML82002239
- 2 SE 8th Ave & Forest Rd
- 0 SW Corner Mission & 3rd Unit B3 ML82013185
- 3 Lincoln St
- 2 Pine Ridge Way
- 4 Oak Knoll Way
- 0 Junipero Ave Unit ML82007418
- 25524 Hatton Rd
- 0 Santa Rita 4 Sw and 2nd Unit ML82014479
- 0000 Scenic Rd
- 24826 Santa fe St
- 3 Monte Verde St
- 8 Mission St Unit 1
- 3493 Greenfield Place
- 4113 Crest Rd
- 66 Mar Vista Dr
- 57 Soledad Dr
- 195 Hacienda Carmel
- 201 Glenwood Cir
- 300 Glenwood Cir Unit 160
- 300 Glenwood Cir
- 350 Van Buren St
- 2875 David Ave
- 302 Ocean Ave
- 302 Ocean Ave
- 1 La Playa St
- 380 Belden St Unit Charming Studio Apartment
- 621 Mcclellan Ave Unit Studio
- 551 Gibson Ave
- 740 Crocker Ave
- 155 14th St
