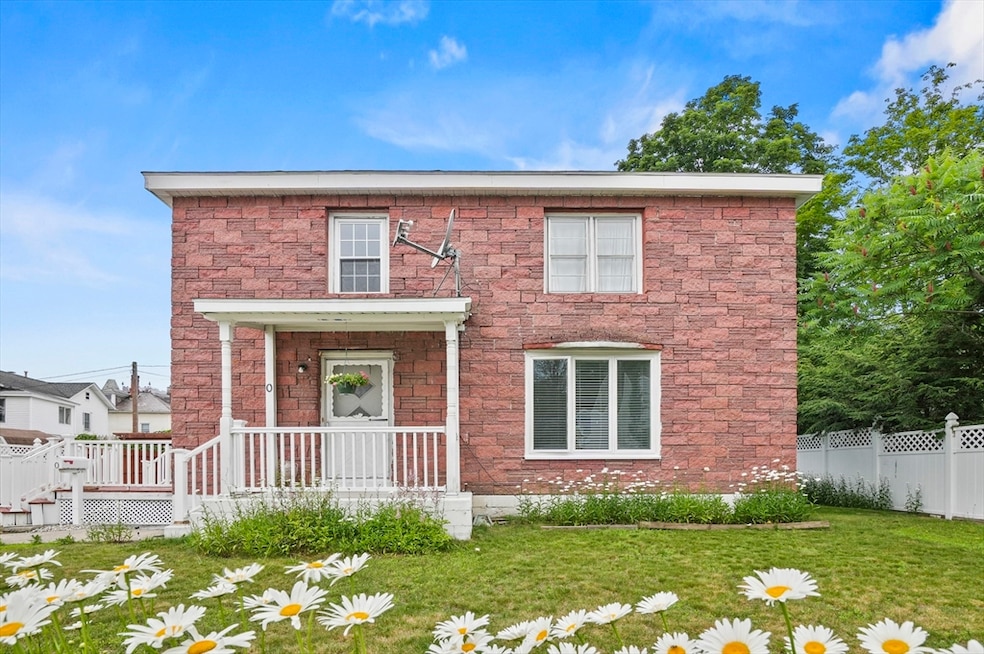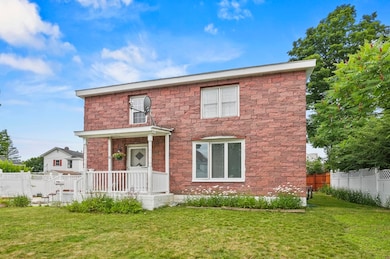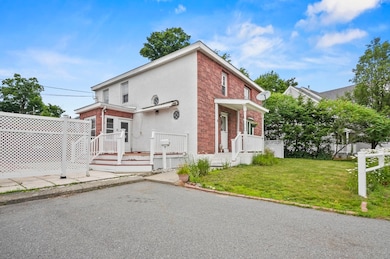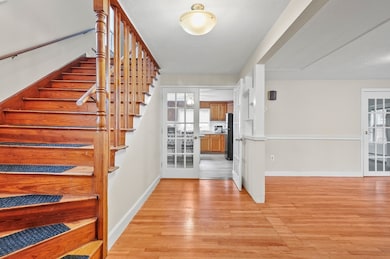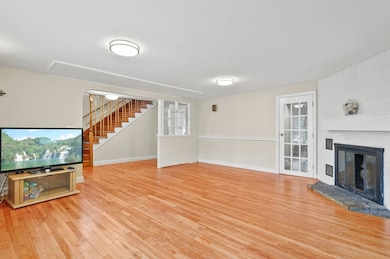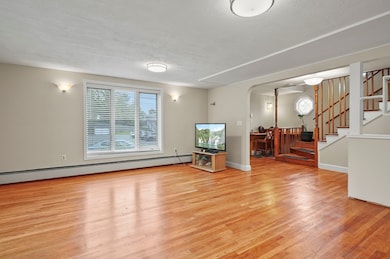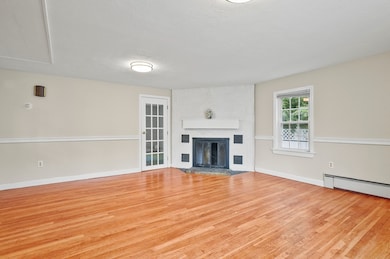0 Steeple View Way Leominster, MA 01453
Estimated payment $2,473/month
Highlights
- Colonial Architecture
- Wood Flooring
- Mud Room
- Property is near public transit
- Bonus Room
- Solid Surface Countertops
About This Home
Welcome home to this sun-filled, expansive residence nestled on a dead-end street. Enter into a warm and inviting foyer with built-in desk and hardwood floors that flow throughout. The oversized fireplaced living room offers incredible space for relaxing or entertaining. French doors lead to an eat-in kitchen featuring a picture window over the sink, center island, adjacent mudroom, and exterior access. A dedicated office and full bath with shower complete this level. Upstairs, hardwoods continue through a massive primary suite with a walk-in closet that feels like its own room. A bonus room with built-ins and a luxurious bath with tiled shower and jacuzzi tub complete the second floor. Outside, enjoy the fenced yard with brick patio, wood deck with pergola, and storage shed. Don’t miss the chance to own this impressive home—schedule your private showing today!
Home Details
Home Type
- Single Family
Est. Annual Taxes
- $4,407
Year Built
- Built in 1956
Lot Details
- 4,085 Sq Ft Lot
- Street terminates at a dead end
- Level Lot
- Cleared Lot
Home Design
- Colonial Architecture
- Block Foundation
- Frame Construction
- Shingle Roof
Interior Spaces
- 2,040 Sq Ft Home
- Ceiling Fan
- Insulated Windows
- Picture Window
- French Doors
- Insulated Doors
- Mud Room
- Living Room with Fireplace
- Home Office
- Bonus Room
- Storm Doors
- Washer and Electric Dryer Hookup
Kitchen
- Breakfast Bar
- Range
- Dishwasher
- Kitchen Island
- Solid Surface Countertops
Flooring
- Wood
- Ceramic Tile
Bedrooms and Bathrooms
- 3 Bedrooms
- Primary bedroom located on second floor
- Walk-In Closet
- 2 Full Bathrooms
- Soaking Tub
- Separate Shower
- Linen Closet In Bathroom
Unfinished Basement
- Basement Fills Entire Space Under The House
- Interior Basement Entry
- Block Basement Construction
- Laundry in Basement
Parking
- 2 Car Parking Spaces
- Driveway
- Paved Parking
- Open Parking
- Off-Street Parking
Utilities
- No Cooling
- 1 Heating Zone
- Heating System Uses Oil
- Baseboard Heating
- 100 Amp Service
- Electric Water Heater
- Cable TV Available
Additional Features
- Patio
- Property is near public transit
Community Details
- No Home Owners Association
- Shops
Listing and Financial Details
- Assessor Parcel Number M:0018 B:0015 L:0000,1577302
- Tax Block 15
Map
Home Values in the Area
Average Home Value in this Area
Property History
| Date | Event | Price | List to Sale | Price per Sq Ft | Prior Sale |
|---|---|---|---|---|---|
| 11/02/2025 11/02/25 | Pending | -- | -- | -- | |
| 10/28/2025 10/28/25 | Price Changed | $400,000 | 0.0% | $196 / Sq Ft | |
| 10/28/2025 10/28/25 | For Sale | $400,000 | -11.1% | $196 / Sq Ft | |
| 10/14/2025 10/14/25 | Off Market | $450,000 | -- | -- | |
| 10/10/2025 10/10/25 | For Sale | $450,000 | 0.0% | $221 / Sq Ft | |
| 10/07/2025 10/07/25 | Off Market | $450,000 | -- | -- | |
| 09/17/2025 09/17/25 | Price Changed | $450,000 | -5.3% | $221 / Sq Ft | |
| 08/26/2025 08/26/25 | Price Changed | $475,000 | -4.8% | $233 / Sq Ft | |
| 07/01/2025 07/01/25 | For Sale | $499,000 | +299.2% | $245 / Sq Ft | |
| 11/24/2015 11/24/15 | Sold | $125,000 | 0.0% | $61 / Sq Ft | View Prior Sale |
| 09/10/2015 09/10/15 | Pending | -- | -- | -- | |
| 09/06/2015 09/06/15 | Off Market | $125,000 | -- | -- | |
| 08/03/2015 08/03/15 | Price Changed | $132,000 | -2.2% | $65 / Sq Ft | |
| 05/23/2015 05/23/15 | For Sale | $135,000 | -- | $66 / Sq Ft |
Source: MLS Property Information Network (MLS PIN)
MLS Number: 73398712
