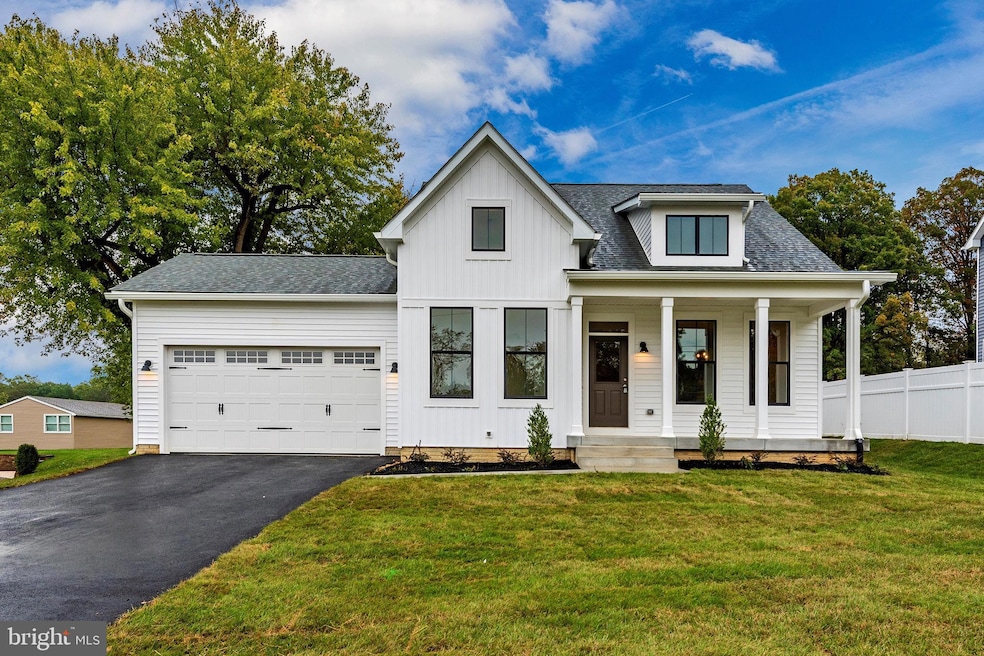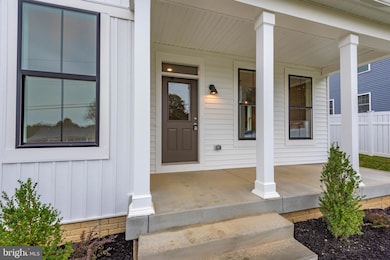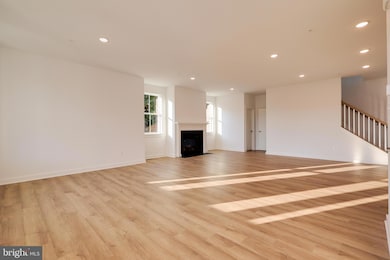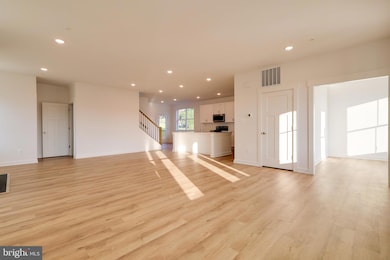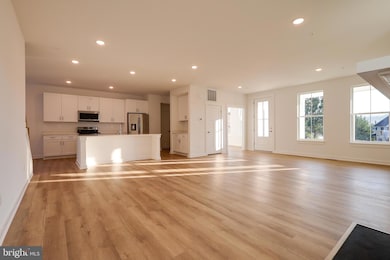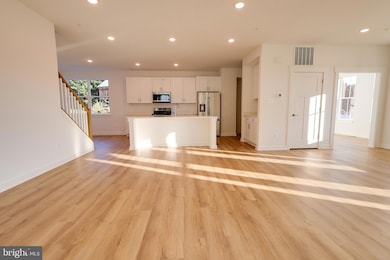0 Stouffer Ave Boonsboro, MD 21713
Estimated payment $2,823/month
Highlights
- New Construction
- 0.48 Acre Lot
- Cape Cod Architecture
- Boonsboro Elementary School Rated A-
- Open Floorplan
- 4-minute walk to Shafer Park
About This Home
To-be-built Glenix Homes in Boonsboro features authentic Modern Farmhouse or Craftsman elevations, a spacious front porch, shaker-style cabinets, granite countertops, an oversized kitchen island, stainless steel Samsung appliances (WiFi enabled), 7" luxury plank vinyl floors, modern trim and finish details, Craftsman-style open railings and interior doors, a luxury primary suite, ceramic tile in all bathrooms, and much more. Additional features include 2x6 exterior walls, engineered LVL and steel beam support, high energy efficiency with R-49 attic insulation, a foam & caulk air-seal package, ThermaTru insulated doors, MI double-pane Low-E windows, Main Street CertainTeed vinyl siding, stone-wrapped column bases per plan, and extensive exterior trim and finishing details.
Pictured is the Rowan, but Glenix offers seven home designs with multiple elevations. Pricing is quick and easy with the builder’s online tools—call today to explore options, styles, colors, and pricing. Photos are of nearby properties and may reflect similar finishes. Call the listing agent for details.
Listing Agent
(540) 550-6713 sarahgemmell.homes@gmail.com Long & Foster Real Estate, Inc. License #0225274107 Listed on: 11/18/2025

Home Details
Home Type
- Single Family
Est. Annual Taxes
- $771
Year Built
- New Construction
Lot Details
- 0.48 Acre Lot
- Sprinkler System
- Cleared Lot
- Property is in excellent condition
Parking
- 2 Car Direct Access Garage
- Front Facing Garage
- Side Facing Garage
Home Design
- Cape Cod Architecture
- Colonial Architecture
- Craftsman Architecture
- Contemporary Architecture
- Traditional Architecture
- Farmhouse Style Home
- Cottage
- Bungalow
- Permanent Foundation
- Poured Concrete
- Asphalt Roof
- Shake Siding
- Stone Siding
- Vinyl Siding
- Passive Radon Mitigation
- Rough-In Plumbing
Interior Spaces
- 2,000 Sq Ft Home
- Property has 3 Levels
- Open Floorplan
- Ceiling height of 9 feet or more
- Recessed Lighting
- Dining Area
- Laundry on main level
Kitchen
- Eat-In Kitchen
- Gas Oven or Range
- Built-In Range
- Built-In Microwave
- Dishwasher
- Stainless Steel Appliances
- Disposal
Flooring
- Carpet
- Ceramic Tile
- Luxury Vinyl Plank Tile
Bedrooms and Bathrooms
- En-Suite Bathroom
Partially Finished Basement
- Heated Basement
- Connecting Stairway
- Interior and Exterior Basement Entry
- Water Proofing System
- Sump Pump
- Space For Rooms
- Basement Windows
Eco-Friendly Details
- Energy-Efficient Appliances
Utilities
- Forced Air Heating and Cooling System
- Heating System Powered By Leased Propane
- Vented Exhaust Fan
- Electric Water Heater
Community Details
- No Home Owners Association
- Built by Glenix Homes
- Rowan
Listing and Financial Details
- Assessor Parcel Number 2206009395
Map
Home Values in the Area
Average Home Value in this Area
Property History
| Date | Event | Price | List to Sale | Price per Sq Ft |
|---|---|---|---|---|
| 11/18/2025 11/18/25 | For Sale | $522,512 | -- | $261 / Sq Ft |
Source: Bright MLS
MLS Number: MDWA2032854
- 409 N Main St
- 40 N Main St
- 113 Orchard Dr
- 16 Ford Ave
- 110 Lakin Ave
- 20 Potomac St
- 28 Potomac St
- 123 Potomac St
- 126 Lakin Ave
- 114 Potomac St
- 14 Saint Paul St
- 136 Lakin Ave
- 201 Sinnesin Dr
- 50 Saint Paul St
- 26 Young Ave
- 211 Della Ln
- 108 S Main St
- 216 Midlothian Way
- 0 Ringley Dr Unit MDWA2017940
- 0 Ringley Dr Unit MDWA2017998
- 214 S Main St
- 8213 Mapleville Rd
- 2712 Canada Hill Rd
- 4705 Horizon Ln Unit ID1250706P
- 19960 National Pike Unit E
- 10011 Baltimore National Pike
- 213 W Chapline St Unit B
- 2014 Windsong Dr Unit 1B
- 2011 Starlight Ln Unit 3A
- 900 Queen Annes Ct
- 10116 St George Cir
- 18500 Bull Run Dr
- 7221 Hillview Dr
- 1730 Edgewood Hill Cir
- 32 E Main St
- 1681 Langley Dr
- 219 Lily Ct
- 1547 Iris Ct
- 11211 John F. Kennedy Dr
- 10038 Pleasant View Dr
