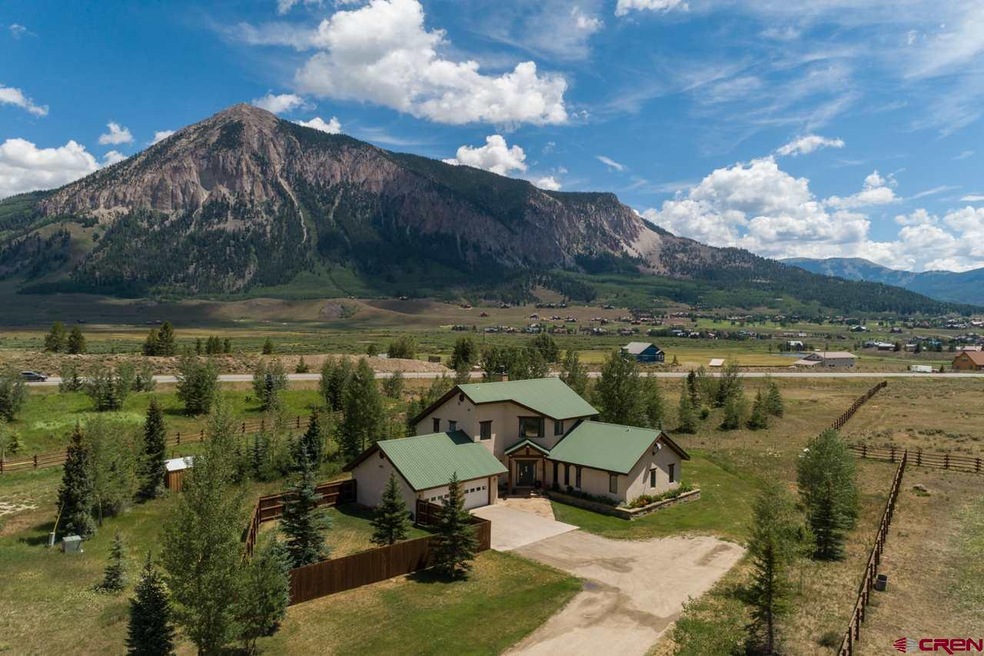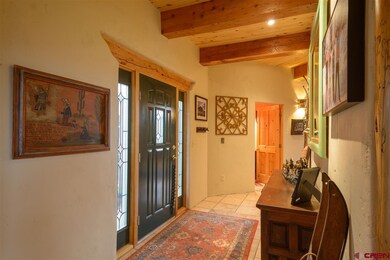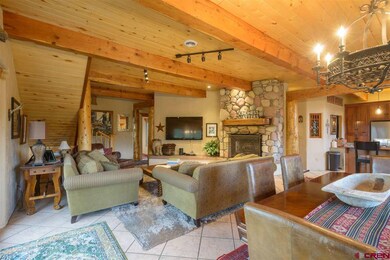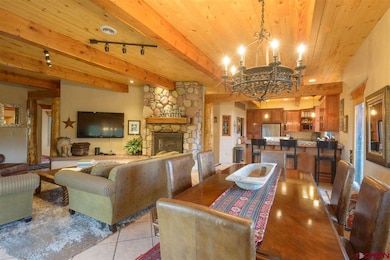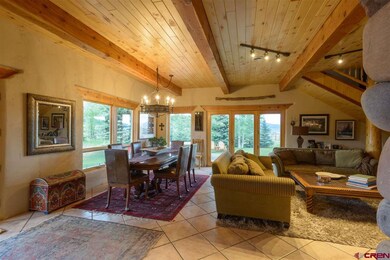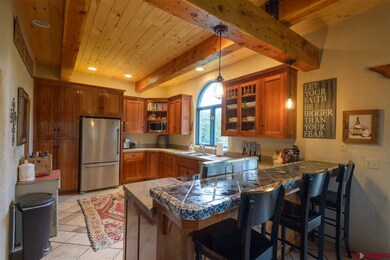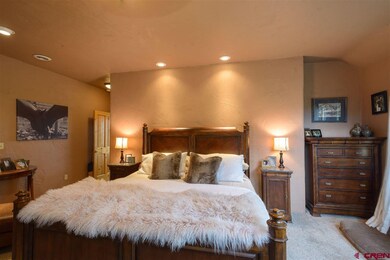
0 Studley Ln Unit 747950 Crested Butte, CO 81224
Estimated Value: $1,901,000 - $3,952,000
Highlights
- Horses Allowed On Property
- Mountain View
- Hydromassage or Jetted Bathtub
- Crested Butte Community School Rated A-
- Radiant Floor
- Mud Room
About This Home
As of November 201880 Studley Lane is a one of a kind horse property on 2.39 acres with irrigated pasture, just one mile south of downtown Crested Butte. This tucked away secret offers incredible mountain views with the privacy and solitude once desires, yet you are close to all Crested Butte has to offer. The four bedroom, two and half bath home has been recently updated with new paint, carpet and appliances. Amenities include granite tile kitchen counter-tops, solid cherry kitchen cabinets, in-floor heat; stone and natural tile throughout, open living, kitchen and dining room areas, two decks and two-car attached garage. Just imagine the serenity of sitting in the back yard watching the sun highlight the Butte. Take advantage of this incredible opportunity to own in a premier area of Crested Butte. Seller is a licensed Colorado real estate broker.
Last Agent to Sell the Property
Chris Osmundson
Crested Butte Sotheby's International Realty Listed on: 07/16/2018
Last Buyer's Agent
Chris Osmundson
Crested Butte Sotheby's International Realty Listed on: 07/16/2018
Home Details
Home Type
- Single Family
Est. Annual Taxes
- $3,777
Year Built
- Built in 1998 | Remodeled in 2017
Lot Details
- 2.39 Acre Lot
- Split Rail Fence
- Privacy Fence
- Barbed Wire
- Electric Fence
- Landscaped
- Sprinkler System
- Water Garden
HOA Fees
- $200 Monthly HOA Fees
Property Views
- Mountain
- Valley
Home Design
- Stick Built Home
Interior Spaces
- 3,420 Sq Ft Home
- 2-Story Property
- Tongue and Groove Ceiling
- Ceiling Fan
- Free Standing Fireplace
- Mud Room
- Combination Dining and Living Room
- Radiant Floor
Kitchen
- Breakfast Bar
- Oven or Range
- Microwave
- Dishwasher
- Disposal
Bedrooms and Bathrooms
- 4 Bedrooms
- Primary Bedroom Upstairs
- Walk-In Closet
- Hydromassage or Jetted Bathtub
Laundry
- Dryer
- Washer
Parking
- 2 Car Attached Garage
- Heated Garage
- Garage Door Opener
Schools
- Crested Butte Community K-12 Elementary And Middle School
- Crested Butte Community K-12 High School
Utilities
- Vented Exhaust Fan
- Heating System Powered By Leased Propane
- Heating System Uses Propane
- Irrigation Water Rights
- Well
- Propane Water Heater
- Septic Tank
- Septic System
- Internet Available
Additional Features
- Covered patio or porch
- 2 Irrigated Acres
- Horses Allowed On Property
Listing and Financial Details
- Assessor Parcel Number 325511001001
Community Details
Overview
- Association fees include snow removal, road maintenance, wifi
- Studley Ranch Home Owners Association
- Property is near a preserve or public land
Amenities
- Community Storage Space
Ownership History
Purchase Details
Home Financials for this Owner
Home Financials are based on the most recent Mortgage that was taken out on this home.Purchase Details
Home Financials for this Owner
Home Financials are based on the most recent Mortgage that was taken out on this home.Similar Homes in Crested Butte, CO
Home Values in the Area
Average Home Value in this Area
Purchase History
| Date | Buyer | Sale Price | Title Company |
|---|---|---|---|
| Gaither Richard D | $925,000 | None Available | |
| Osmundson Nancy | $850,000 | Land Title Escrow |
Mortgage History
| Date | Status | Borrower | Loan Amount |
|---|---|---|---|
| Open | Gaither Richard D | $693,750 | |
| Previous Owner | Osmundson Nancy | $425,000 |
Property History
| Date | Event | Price | Change | Sq Ft Price |
|---|---|---|---|---|
| 11/16/2018 11/16/18 | Sold | $925,000 | -15.5% | $270 / Sq Ft |
| 10/05/2018 10/05/18 | Pending | -- | -- | -- |
| 08/29/2018 08/29/18 | Price Changed | $1,095,000 | -8.4% | $320 / Sq Ft |
| 08/02/2018 08/02/18 | Price Changed | $1,195,000 | -5.1% | $349 / Sq Ft |
| 07/16/2018 07/16/18 | For Sale | $1,259,000 | -- | $368 / Sq Ft |
Tax History Compared to Growth
Tax History
| Year | Tax Paid | Tax Assessment Tax Assessment Total Assessment is a certain percentage of the fair market value that is determined by local assessors to be the total taxable value of land and additions on the property. | Land | Improvement |
|---|---|---|---|---|
| 2024 | $7,664 | $130,220 | $36,280 | $93,940 |
| 2023 | $7,664 | $126,540 | $35,260 | $91,280 |
| 2022 | $4,364 | $64,170 | $14,760 | $49,410 |
| 2021 | $3,869 | $66,010 | $15,180 | $50,830 |
| 2020 | $4,856 | $83,750 | $21,310 | $62,440 |
| 2019 | $4,746 | $83,750 | $21,310 | $62,440 |
Agents Affiliated with this Home
-
C
Seller's Agent in 2018
Chris Osmundson
Crested Butte Sotheby's International Realty
-
Kiley Flint

Seller Co-Listing Agent in 2018
Kiley Flint
LIV Sotheby's International Realty - CB
(970) 596-3219
191 Total Sales
Map
Source: Colorado Real Estate Network (CREN)
MLS Number: 747950
APN: R071023
- 622 Teocalli Ave Unit 2A
- 201 10th St
- 451 9th St
- 131 Elk Valley Rd Unit A
- 210 9th St
- 45 Creek Cove
- 180 Elk Valley Rd Unit 103
- 2890 Trappers Way
- 180 Elk Valley Rd Unit 109
- TBD 9th St
- 111 Alpine Ct
- 810 Elk Ave
- 644 Mccormick Ranch Rd
- 194 Coyote Cir
- 402 Eagle Ln
- 321/349 Tenth St
- 321;342 Tenth St
- 308 Whiterock Ave
- 418 Elk Ave
- 117 7th St Unit 6
- 80 Studley
- 0 Studley Ln Unit 750223
- 0 Studley Ln Unit 747950
- 0 Studley Ln Unit 4609
- 0 Studley Ln Unit 14177
- 0 Studley Ln Unit 725688
- 0 Studley Ln Unit 12801
- 0 Studley Ln Unit 13919
- 110 Studley Ln
- 150 Studley Ln
- 26744 Colorado 135
- 25315 Colorado 135
- 26744 State Highway 135
- 20601 Colorado 135
- 26518 State Highway 135
- 26516 State Hwy 135
- 26491 State Highway 135
- 350 Studley Ln
- 26216 State Hwy 135
- 19316 State Highway 135
