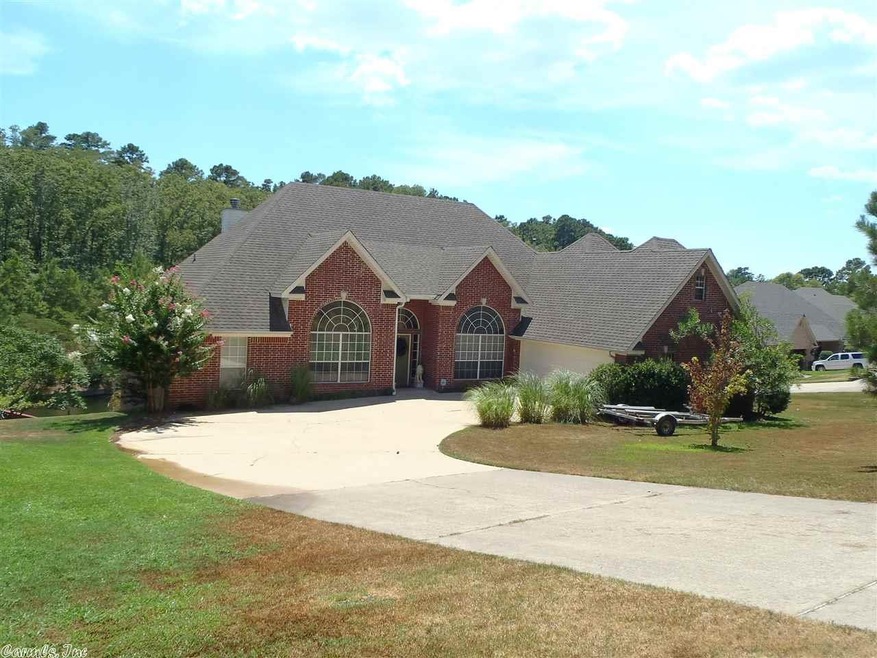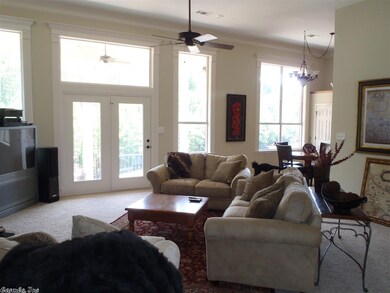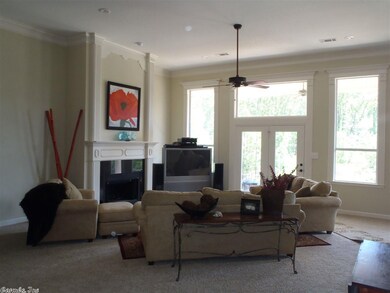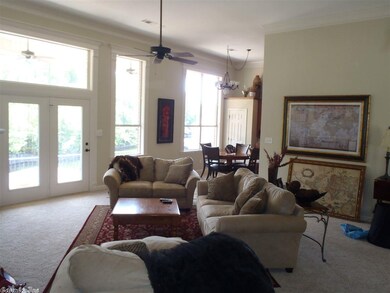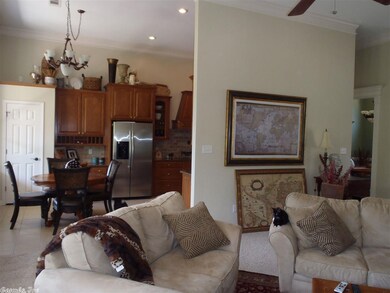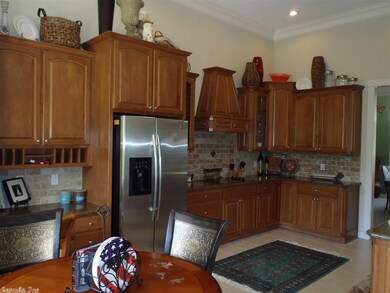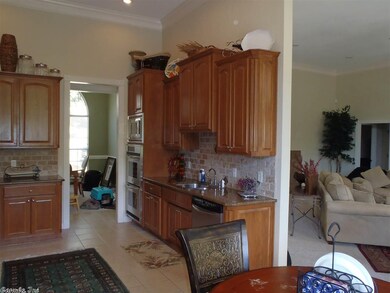
0 Summertime Point Hot Springs, AR 71913
Lake Hamilton NeighborhoodHighlights
- Lake Front
- Boat Dock
- Community Lake
- Lakeside Primary School Rated A-
- Community Stalls
- Deck
About This Home
As of October 20204 bedroom 3 bath home built in 2004 with 2900 sqft. House has fireplace, granite counter tops in kitchen and bathrooms, master bath has copper fixtures and sinks, two car garage. New roof in August of 2015 New paint and carpet in 2017 Lot is 185x110Lake 2 stall covered boat dock. LSSD
Last Agent to Sell the Property
CLINT MURRAY
Crye-Leike REALTORS Listed on: 02/13/2018

Last Buyer's Agent
NON MEMBER
NON-MEMBER
Home Details
Home Type
- Single Family
Est. Annual Taxes
- $4,200
Year Built
- Built in 2004
Lot Details
- 0.42 Acre Lot
- Lake Front
- Sloped Lot
- Cleared Lot
Parking
- 2 Car Garage
Home Design
- Traditional Architecture
- Brick Exterior Construction
- Slab Foundation
- Pitched Roof
- Composition Roof
Interior Spaces
- 2,900 Sq Ft Home
- 2-Story Property
- Ceiling Fan
- Wood Burning Fireplace
- Fireplace With Gas Starter
- Insulated Windows
- Insulated Doors
- Home Office
Kitchen
- Built-In Oven
- Electric Range
- Plumbed For Ice Maker
- Dishwasher
- Disposal
Flooring
- Carpet
- Tile
Bedrooms and Bathrooms
- 4 Bedrooms
- Primary Bedroom on Main
- Walk-In Closet
- 3 Full Bathrooms
- Walk-in Shower
Laundry
- Laundry Room
- Washer Hookup
Home Security
- Home Security System
- Fire and Smoke Detector
Outdoor Features
- Electric Hoist or Boat Lift
- Covered Dock
- Stream or River on Lot
- Community Stalls
- Deck
Schools
- Lakeside Elementary And Middle School
- Lakeside High School
Utilities
- Central Heating and Cooling System
- Tankless Water Heater
- Gas Water Heater
- Satellite Dish
- Cable TV Available
Community Details
Overview
- Community Lake
Recreation
- Boat Dock
Similar Homes in the area
Home Values in the Area
Average Home Value in this Area
Property History
| Date | Event | Price | Change | Sq Ft Price |
|---|---|---|---|---|
| 10/30/2020 10/30/20 | Sold | $450,000 | -15.1% | $166 / Sq Ft |
| 09/28/2020 09/28/20 | Pending | -- | -- | -- |
| 05/12/2020 05/12/20 | Price Changed | $529,900 | -3.5% | $196 / Sq Ft |
| 04/07/2020 04/07/20 | Price Changed | $549,000 | -8.3% | $203 / Sq Ft |
| 03/26/2020 03/26/20 | For Sale | $599,000 | +53.6% | $221 / Sq Ft |
| 03/20/2018 03/20/18 | Sold | $390,000 | -2.5% | $134 / Sq Ft |
| 02/15/2018 02/15/18 | Pending | -- | -- | -- |
| 02/13/2018 02/13/18 | For Sale | $399,900 | +68.7% | $138 / Sq Ft |
| 04/01/2016 04/01/16 | Sold | $237,000 | -20.7% | $68 / Sq Ft |
| 03/02/2016 03/02/16 | Pending | -- | -- | -- |
| 09/16/2014 09/16/14 | For Sale | $299,000 | -- | $85 / Sq Ft |
Tax History Compared to Growth
Agents Affiliated with this Home
-
Lorna Nobles
L
Seller's Agent in 2020
Lorna Nobles
Trademark Real Estate, Inc.
(501) 276-8444
5 in this area
31 Total Sales
-
Kim Walker

Buyer's Agent in 2020
Kim Walker
Trademark Real Estate, Inc.
(501) 844-5949
19 in this area
244 Total Sales
-
C
Seller's Agent in 2018
CLINT MURRAY
Crye-Leike
-
N
Buyer's Agent in 2018
NON MEMBER
NON-MEMBER
-
Terri Rucker

Seller's Agent in 2016
Terri Rucker
Trademark Real Estate, Inc.
(501) 622-7866
24 Total Sales
-
Mary Anne Couch

Buyer's Agent in 2016
Mary Anne Couch
Trademark Real Estate, Inc.
(501) 276-4546
7 in this area
62 Total Sales
Map
Source: Cooperative Arkansas REALTORS® MLS
MLS Number: 18004472
- 127 Long Island Place
- 412 Long Island Dr
- 412 Long Island Dr Unit 410 & 414
- 105 Long Island Bay Unit A1
- 105 Long Island Bay Unit 205
- 229 Long Island Dr
- 121 Atkinson Ln
- 217 Lookout Point
- 217 Lookout Point Unit 11
- 225 Lookout Point Unit B3
- 250 Grand Isle Dr
- 101 Long Island Dr Unit 1001
- 101 Long Island Dr
- 101 Long Island Dr Unit 201
- 101 Long Island Dr Unit 106
- 101 Long Island Dr Unit 501
- 101 Long Island Dr Unit 1004
- 101 Long Island Dr Unit 703
