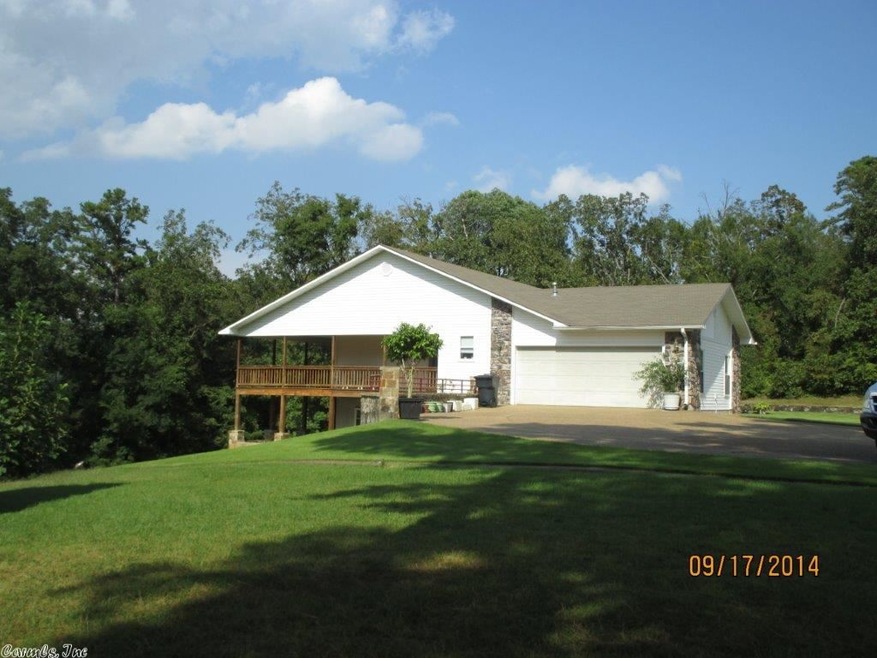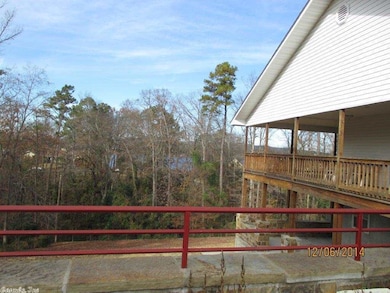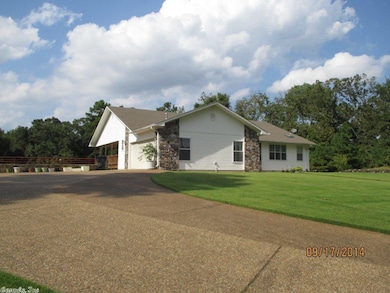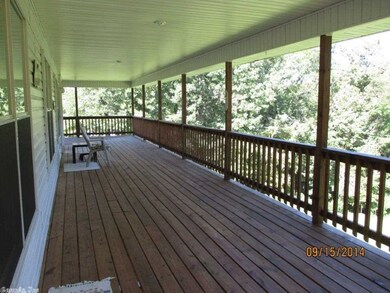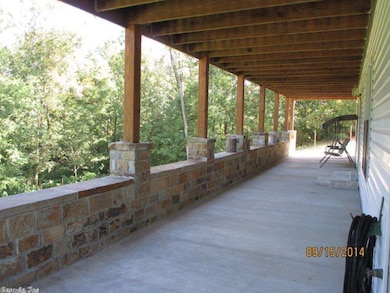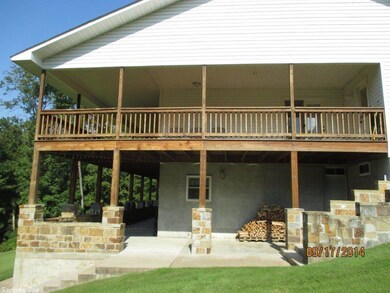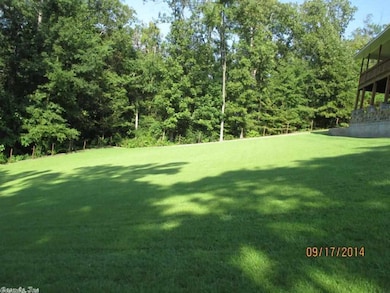
0 Summertime Point Hot Springs, AR 71913
Lake Hamilton NeighborhoodHighlights
- Lake View
- Deck
- Wood Flooring
- Lakeside Primary School Rated A-
- Traditional Architecture
- Main Floor Primary Bedroom
About This Home
As of October 2020Long Island Home, 4Br/3/5 bath with 2 kitchens, 2 laundry areas.2 Bedrooms main floor and 2 bedrooms down. Large walk in closets,jacuzzi tub, see thru gas fireplace, Master bedroom has separate office. Sprinker system for entire yard comes from lake. Brick wall surrounds entire yard. 3 skylights. 2 car garage with new Geni Garage opener. Seller will leave all appliances. Beautiful 61' x 10" back upper deck with same size bottom patio. Georgous stone work. Grill area next to basement storm/stg.
Home Details
Home Type
- Single Family
Est. Annual Taxes
- $1,241
Year Built
- Built in 1994
Lot Details
- 0.73 Acre Lot
- Wrought Iron Fence
- Landscaped
- Level Lot
Parking
- 2 Car Garage
Home Design
- Traditional Architecture
- Slab Foundation
- Composition Roof
- Metal Siding
Interior Spaces
- 3,500 Sq Ft Home
- 2-Story Property
- Built-in Bookshelves
- Ceiling Fan
- Fireplace With Glass Doors
- Gas Log Fireplace
- Insulated Windows
- Window Treatments
- Insulated Doors
- Two Story Entrance Foyer
- Breakfast Room
- Formal Dining Room
- Home Office
- Lake Views
- Laundry Room
Kitchen
- Breakfast Bar
- Electric Range
- Stove
- Dishwasher
Flooring
- Wood
- Carpet
- Tile
Bedrooms and Bathrooms
- 4 Bedrooms
- Primary Bedroom on Main
- Walk-In Closet
- In-Law or Guest Suite
- Walk-in Shower
Finished Basement
- Heated Basement
- Walk-Out Basement
- Basement Fills Entire Space Under The House
Outdoor Features
- Deck
- Patio
- Outdoor Storage
- Storm Cellar or Shelter
- Porch
Schools
- Lakeside Elementary And Middle School
- Lakeside High School
Utilities
- Central Heating and Cooling System
Similar Homes in the area
Home Values in the Area
Average Home Value in this Area
Property History
| Date | Event | Price | Change | Sq Ft Price |
|---|---|---|---|---|
| 10/30/2020 10/30/20 | Sold | $450,000 | -15.1% | $166 / Sq Ft |
| 09/28/2020 09/28/20 | Pending | -- | -- | -- |
| 05/12/2020 05/12/20 | Price Changed | $529,900 | -3.5% | $196 / Sq Ft |
| 04/07/2020 04/07/20 | Price Changed | $549,000 | -8.3% | $203 / Sq Ft |
| 03/26/2020 03/26/20 | For Sale | $599,000 | +53.6% | $221 / Sq Ft |
| 03/20/2018 03/20/18 | Sold | $390,000 | -2.5% | $134 / Sq Ft |
| 02/15/2018 02/15/18 | Pending | -- | -- | -- |
| 02/13/2018 02/13/18 | For Sale | $399,900 | +68.7% | $138 / Sq Ft |
| 04/01/2016 04/01/16 | Sold | $237,000 | -20.7% | $68 / Sq Ft |
| 03/02/2016 03/02/16 | Pending | -- | -- | -- |
| 09/16/2014 09/16/14 | For Sale | $299,000 | -- | $85 / Sq Ft |
Tax History Compared to Growth
Agents Affiliated with this Home
-
Lorna Nobles
L
Seller's Agent in 2020
Lorna Nobles
Trademark Real Estate, Inc.
(501) 276-8444
5 in this area
31 Total Sales
-
Kim Walker

Buyer's Agent in 2020
Kim Walker
Trademark Real Estate, Inc.
(501) 844-5949
19 in this area
244 Total Sales
-
C
Seller's Agent in 2018
CLINT MURRAY
Crye-Leike
-
N
Buyer's Agent in 2018
NON MEMBER
NON-MEMBER
-
Terri Rucker

Seller's Agent in 2016
Terri Rucker
Trademark Real Estate, Inc.
(501) 622-7866
24 Total Sales
-
Mary Anne Couch

Buyer's Agent in 2016
Mary Anne Couch
Trademark Real Estate, Inc.
(501) 276-4546
7 in this area
62 Total Sales
Map
Source: Cooperative Arkansas REALTORS® MLS
MLS Number: 10400392
- 127 Long Island Place
- 412 Long Island Dr
- 412 Long Island Dr Unit 410 & 414
- 105 Long Island Bay Unit A1
- 105 Long Island Bay Unit 205
- 229 Long Island Dr
- 121 Atkinson Ln
- 217 Lookout Point
- 217 Lookout Point Unit 11
- 225 Lookout Point Unit B3
- 250 Grand Isle Dr
- 101 Long Island Dr Unit 1001
- 101 Long Island Dr
- 101 Long Island Dr Unit 201
- 101 Long Island Dr Unit 106
- 101 Long Island Dr Unit 501
- 101 Long Island Dr Unit 1004
- 101 Long Island Dr Unit 703
