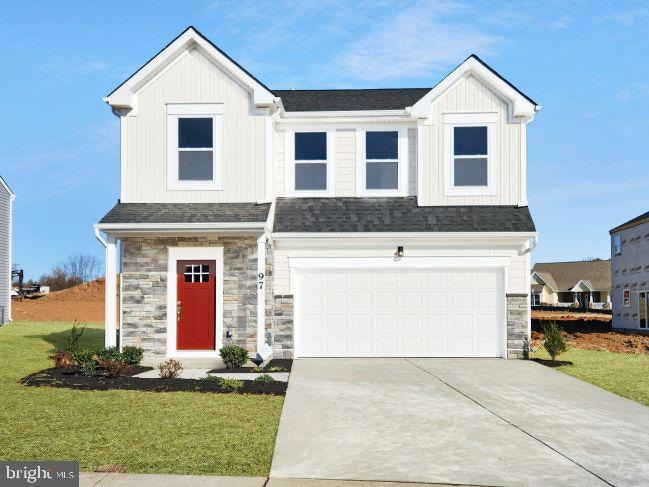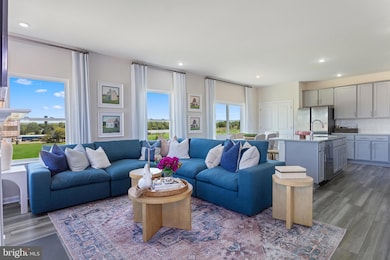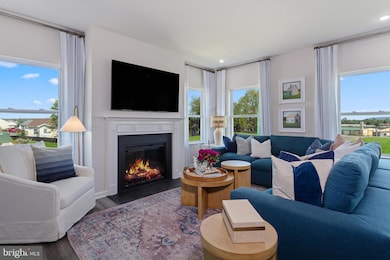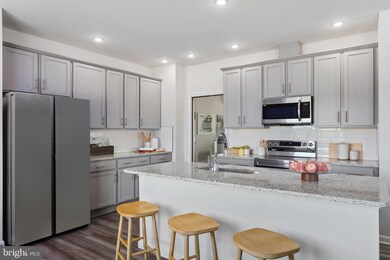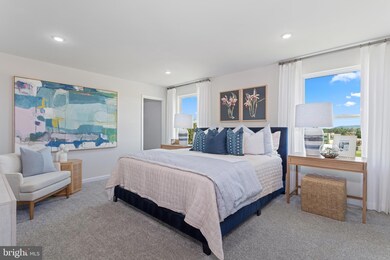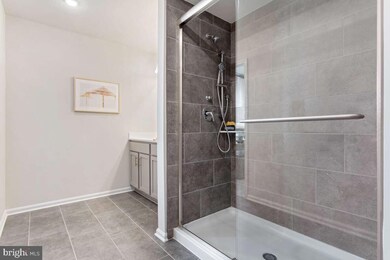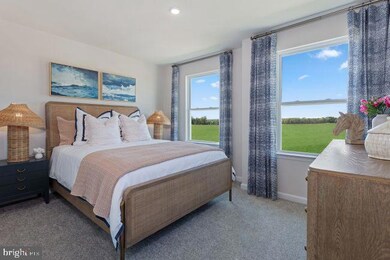0 Sumter Ave Ranson, WV 25438
Estimated payment $2,224/month
Highlights
- New Construction
- Traditional Architecture
- Stainless Steel Appliances
- Open Floorplan
- Upgraded Countertops
- Family Room Off Kitchen
About This Home
To-Be-Built Austin Floor Plan at Huntwell West. Discover the Austin by Maronda Homes—an efficient and beautifully designed 2-story home offering 1,845 square feet of living space, 3 bedrooms, 2.5 baths, and a 2-car garage. The main level features a bright and open layout perfect for everyday living or hosting guests. Enjoy a spacious kitchen with island seating, a casual dining area, and a generous family room—all flowing seamlessly together. Upstairs, the owner’s suite offers a walk-in closet, dual sinks, and a tiled walk-in shower. Two additional bedrooms share a full hall bath with a double vanity, and one includes its own walk-in closet—ideal for guests, kids, or a home office. Personalize Your Austin: Choose from optional upgrades like a cozy fireplace, front porch, or enhanced window packages to suit your style. Located in the well-connected Huntwell West community—close to shopping, restaurants, and major commuter routes. Note: Photos are of a similar home and may show upgraded features not included in the base price. Contact us today to learn more or schedule your tour of Huntwell West and explore available homesites. FOR MORE INFORMATION AND TOUR OF DECORATED MODEL VISIT 11 PETERS AVE, RANSON
Listing Agent
jonesp@maronda.com New Home Star Virginia, LLC License #611036 Listed on: 07/09/2025
Home Details
Home Type
- Single Family
Year Built
- Built in 2025 | New Construction
Lot Details
- 4,000 Sq Ft Lot
- Property is in excellent condition
HOA Fees
- $62 Monthly HOA Fees
Parking
- 2 Car Attached Garage
- 2 Driveway Spaces
- Front Facing Garage
- Garage Door Opener
Home Design
- Traditional Architecture
- Slab Foundation
- Spray Foam Insulation
- Blown-In Insulation
- Batts Insulation
- Architectural Shingle Roof
- Vinyl Siding
- Passive Radon Mitigation
- Concrete Perimeter Foundation
- Asphalt
Interior Spaces
- 1,845 Sq Ft Home
- Property has 2 Levels
- Open Floorplan
- Crown Molding
- Ceiling height of 9 feet or more
- Recessed Lighting
- Fireplace
- Double Pane Windows
- Insulated Windows
- Window Screens
- Sliding Doors
- ENERGY STAR Qualified Doors
- Insulated Doors
- Family Room Off Kitchen
- Combination Dining and Living Room
Kitchen
- Electric Oven or Range
- Self-Cleaning Oven
- Built-In Range
- Built-In Microwave
- Dishwasher
- Stainless Steel Appliances
- Kitchen Island
- Upgraded Countertops
- Disposal
Flooring
- Partially Carpeted
- Luxury Vinyl Plank Tile
Bedrooms and Bathrooms
- 3 Bedrooms
- Walk-In Closet
- Bathtub with Shower
Laundry
- Laundry on upper level
- Washer and Dryer Hookup
Eco-Friendly Details
- Energy-Efficient Appliances
- Energy-Efficient Windows with Low Emissivity
- ENERGY STAR Qualified Equipment for Heating
Outdoor Features
- Exterior Lighting
- Rain Gutters
Schools
- Ranson Elementary School
- Wildwood Middle School
- Jefferson High School
Utilities
- Central Air
- Heat Pump System
- Back Up Electric Heat Pump System
- Vented Exhaust Fan
- Programmable Thermostat
- 200+ Amp Service
- Electric Water Heater
- Municipal Trash
- Phone Available
- Cable TV Available
Community Details
- $250 Capital Contribution Fee
- Built by Maronda Homes
- Huntwell West Subdivision, Austin Floorplan
Map
Home Values in the Area
Average Home Value in this Area
Property History
| Date | Event | Price | List to Sale | Price per Sq Ft |
|---|---|---|---|---|
| 07/09/2025 07/09/25 | For Sale | $349,990 | -- | $190 / Sq Ft |
Source: Bright MLS
MLS Number: WVJF2018396
- 6 Sumter Ave
- 153 Huntwell Ave W
- HomeSite 1999 Huntwell West Ave
- 200 Huntwell Ave W
- Homesite 2233 Huntwell West Blvd
- HomeSite 1985 Huntwell West Ave
- St Paul Plan at Huntwell West - Townhomes
- Tulip Plan at Huntwell West - Townhomes
- 124 Huntwell West Ave
- 111 Sherman Ave
- Homesite 4198 Sherman Ave
- 221 Huntwell West Ave
- 26 Sherman Ave
- 225 Huntwell West Ave
- 229 Huntwell West Ave
- 261 Huntwell West Ave
- 253 Huntwell West Ave
- Homesite 478 Sherman Ave
- Oleander Plan at Aspire at Huntwell West
- Water Lily Plan at Aspire at Huntwell West
- 1230 Cedar Valley Rd
- 1324 Red Clover Ln
- 8 Brookfield Mews
- 1247 Mare St
- 405 E 7th Ave
- 121 N Marshall St
- 101 S Mildred St Unit B
- 316 E 5th Ave
- 300 W 4th Ave
- 11 Short Branch Dr
- 191 Presidents Pointe Ave
- 10 Capitol Mews
- 351 Presidents Pointe Ave
- 43 Cecily Way
- 55 Fuzzy Tail Dr
- 506 E Liberty St Unit B
- 326 E Liberty St Unit 6
- 107 N Church St
- 159 Pimlico Dr
- 400 E Washington St Unit 3
