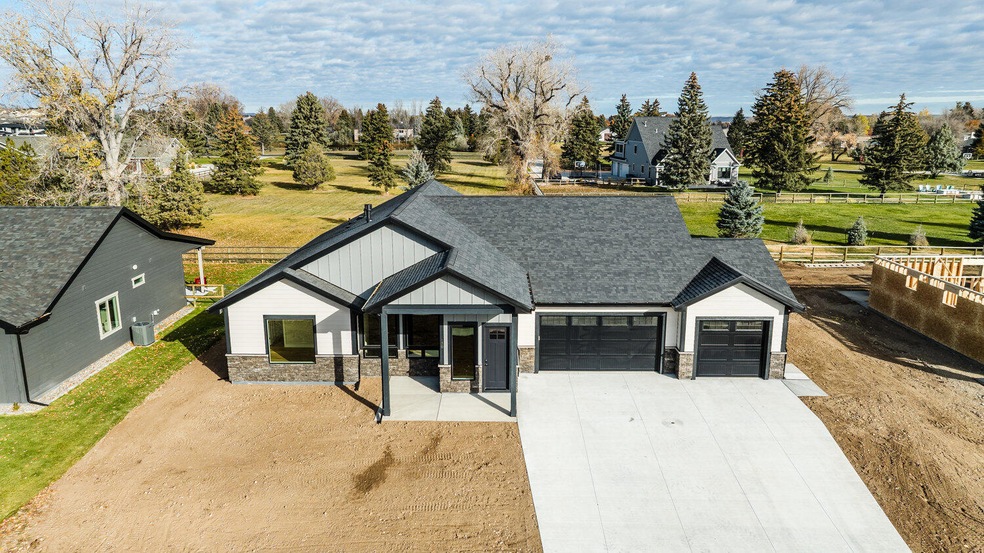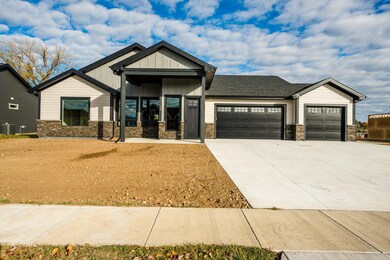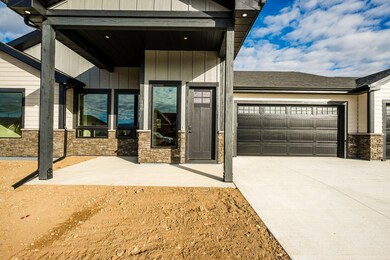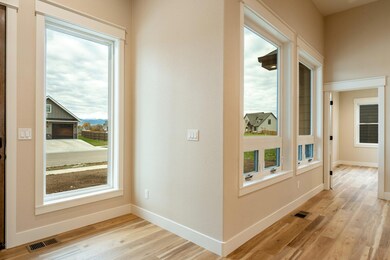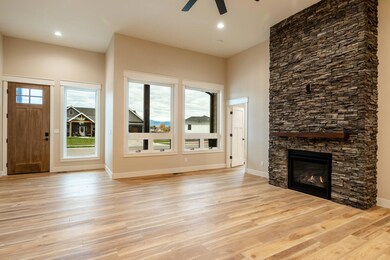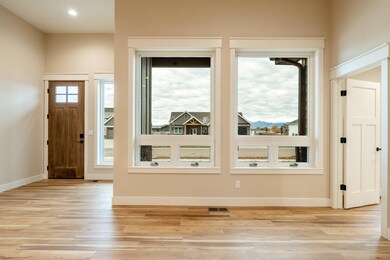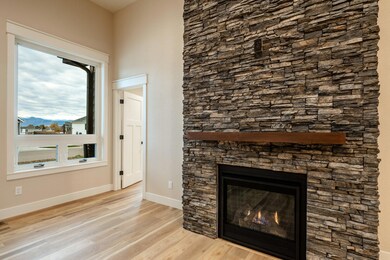0 Sunrise Unit 25-1146 Sheridan, WY 82801
Estimated payment $4,794/month
Highlights
- New Construction
- Mountain View
- Covered Patio or Porch
- Sheridan High School Rated A-
- Ranch Style House
- 3 Car Attached Garage
About This Home
Beautiful brand new custom home built by Sunrise Homes Construction, LLC! This 4-bedroom, 3-bath residence offers an inviting open floor plan with luxury vinyl plank flooring and a stunning gas fireplace with stone surround. The kitchen features granite countertops, stainless steel appliances, a gas cooktop, wall oven, and built-in microwave—perfect for any home chef. The spacious primary suite includes a tile walk-in shower and dual vanity. Enjoy breathtaking mountain views from the private back patio, which backs up to Country Club Estates. Complete with a 3-car garage, this home is located in the highly sought-after Cloud Peak Subdivision—just minutes from Highland Park Elementary, the high school, hospital, and more! Call for Private Showing!
Home Details
Home Type
- Single Family
Year Built
- Built in 2025 | New Construction
HOA Fees
- $29 Monthly HOA Fees
Parking
- 3 Car Attached Garage
- Garage Door Opener
- Driveway
Home Design
- Ranch Style House
- Asphalt Roof
Interior Spaces
- 2,144 Sq Ft Home
- Ceiling Fan
- Gas Fireplace
- Entrance Foyer
- Living Room
- Dining Room
- Mountain Views
- Crawl Space
- Disposal
- Laundry Room
Bedrooms and Bathrooms
- 4 Bedrooms
- Walk-In Closet
- 3 Bathrooms
- Soaking Tub
Outdoor Features
- Covered Patio or Porch
Utilities
- Forced Air Heating and Cooling System
- Heating System Uses Natural Gas
Community Details
- Cloud Peak Ranch 21St Filing Subdivision
Map
Home Values in the Area
Average Home Value in this Area
Property History
| Date | Event | Price | List to Sale | Price per Sq Ft |
|---|---|---|---|---|
| 11/05/2025 11/05/25 | For Sale | $759,900 | -- | $354 / Sq Ft |
Source: Sheridan County Board of REALTORS®
MLS Number: 25-1146
- 556 Old Course Way
- 40 Sunrise Ln
- 1773 Meadowlark Ln
- TBD Fairway Ct
- 2214 Excalibur Way Unit (HB-33)
- 2072 Summit Dr
- 2240 Excalibur Way Unit (HB-31)
- 2123 Excalibur Way Unit (HB-3)
- 2248 Excalibur Way Unit (HB-30)
- 724 Lancelot St Unit (HB-55)
- 2161 Excalibur Way Unit (HB-6)
- 2304 Excalibur Way Unit (HB-26)
- 2181 Excalibur Way Unit (HB-8)
- 2193 Excalibur Way Unit (HB-9)
- 2223 Excalibur Way Unit (HB-10)
- 2239 Excalibur Way Unit (HB-11)
- 2247 Excalibur Way Unit (HB-12)
- 2261 Excalibur Way Unit (HB-13)
- 1467 Lewis St
- 2341 Excalibur Way Unit (HB-73)
